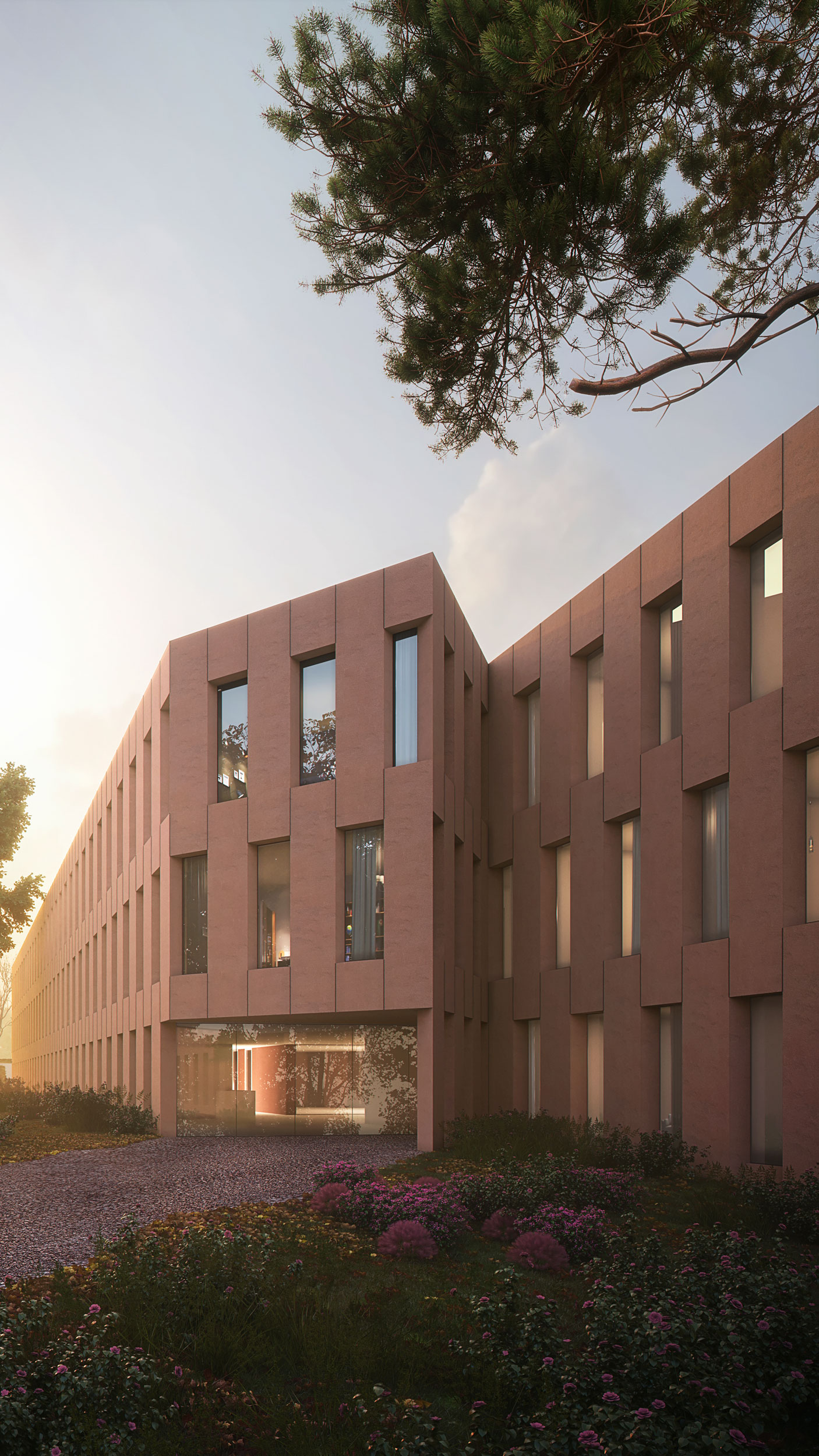

retirement home
alicante
Press kit
introduce tu email para descargar los archivos de este proyecto
Send applications to join the Balzar Arquitectos team by post or to the following email address.
work with us
Send applications to join the Balzar Arquitectos team by post or to the following email address.
work with us
sign up to receive our newsletter
Location
alicante
Year
2021


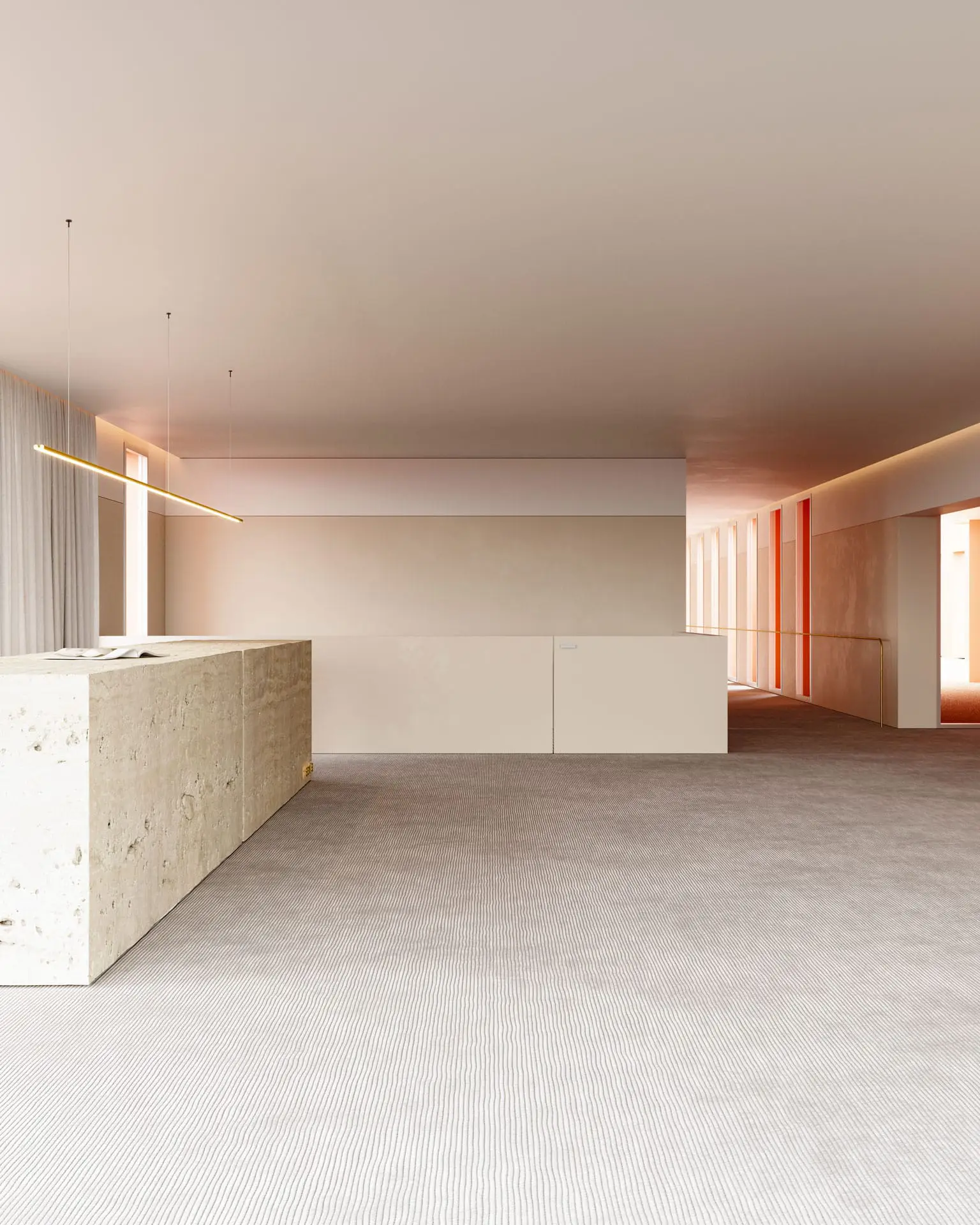
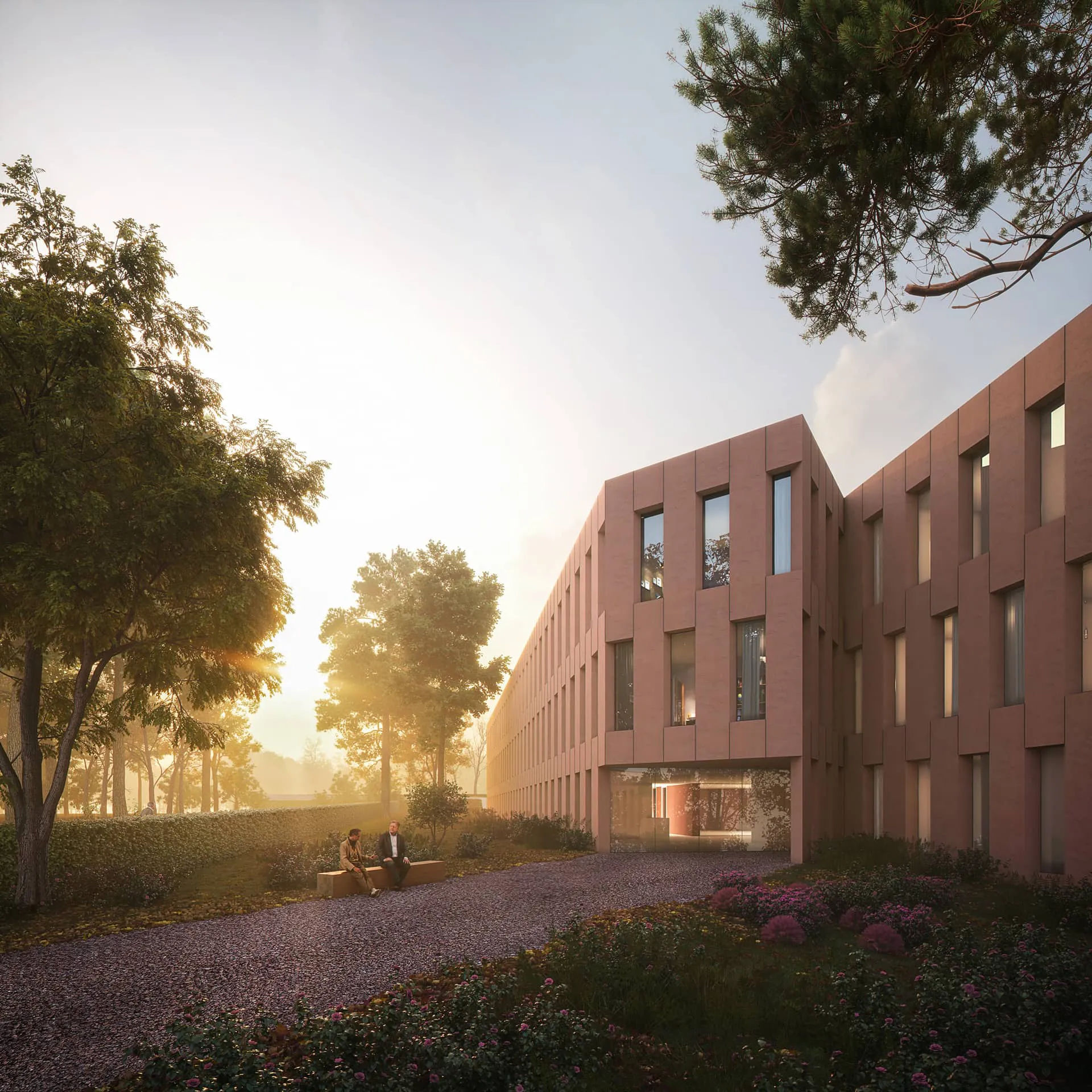
the new “Residence for Seniors in Alicante” has been designed to implement a new care model focused on the person in a situation of dependency. A new concept of residence with spaces designed to develop daily life. The complex will have 142 places that will enjoy a building designed entirely for the well-being of the residents. The plot will house 7,000 m2 of buildings and extensive green areas where you can walk, breathe fresh air, exercise and enjoy the sun.
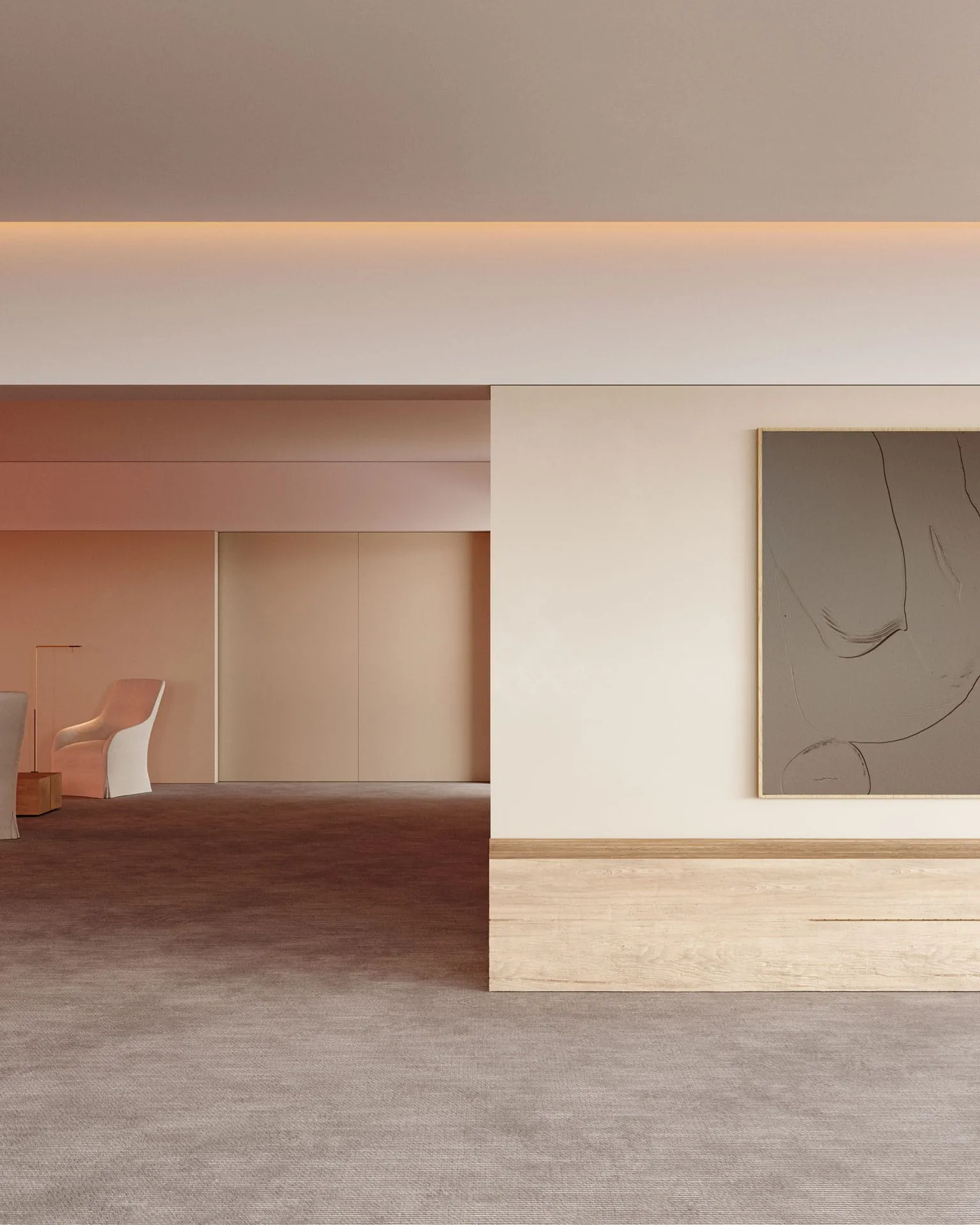
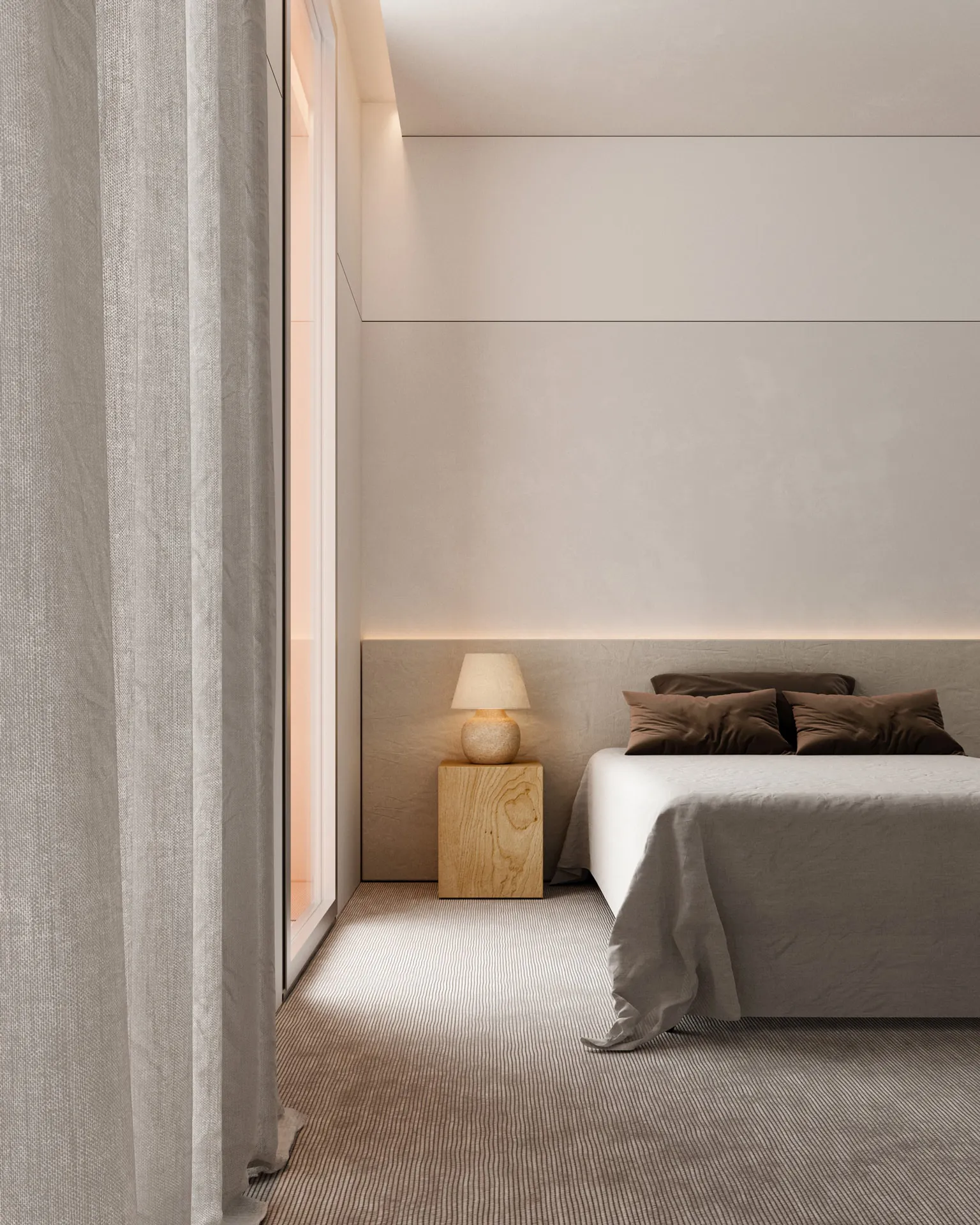
common spaces
common spaces are divided into “coexistence units.” Spaces shared by a small group of people that combine public and private areas. They provide the necessary supports for life, they are made up of common spaces of kitchen, dining room, living room, terraces and patios.
the shape
the shape of the residence responds to a series of zippers that breaks with the traditional dark corridor and replaces it with a habitable corridor system, illuminated through a patio and giving access to the bedrooms. The arrangement of the living units in the center and in a row allows their optimal functioning and supervision. To resolve the double rooms, with a dimension and modulation different from the rest, headers rotated 45º are generated to offer an edge instead of a plane. This resource, in addition to providing the largest bedrooms with a unique character, lightens the volume of the building and reduces the scale of the complex.
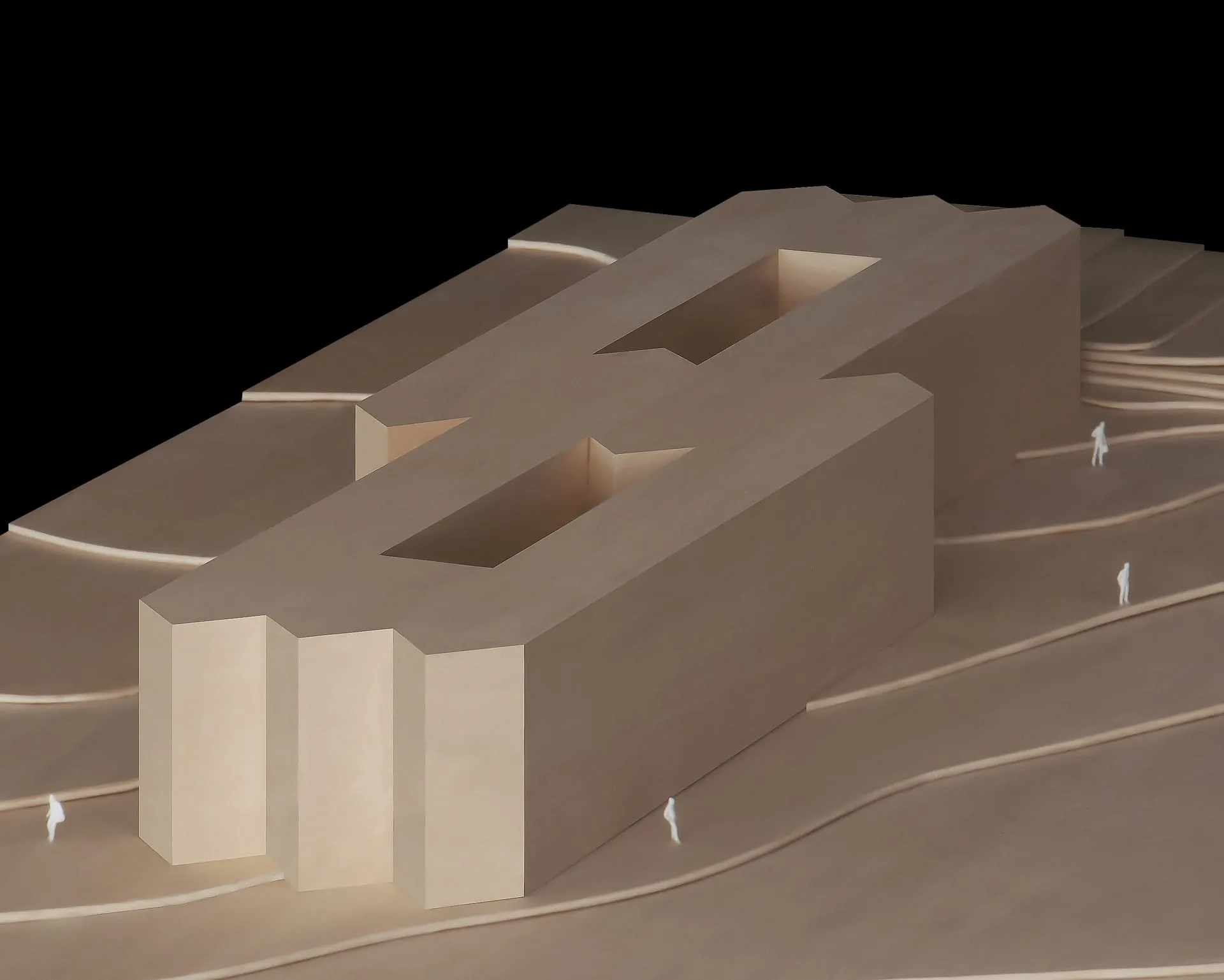
On the façade of the new “Residence for seniors in Alicante” the same grouping system used to resolve the plan layout of the residence is replicated. With the same zipper aggregation, it is possible to generate an intertwined system of full and empty spaces that allows the use of a single window in the entire complex.
materiality
the materials of the new residence have been carefully chosen, materials that provide comfort and emphasize the idea of “home”. A reddish color is proposed on the façade, beige carpet on the floor and off-white vinyl on walls and wet areas to provide optimal hygiene. Large curtains are arranged that regulate light and help improve the acoustics of the complex. Likewise, the lighting has been worked on to generate a warm and pleasant atmosphere.
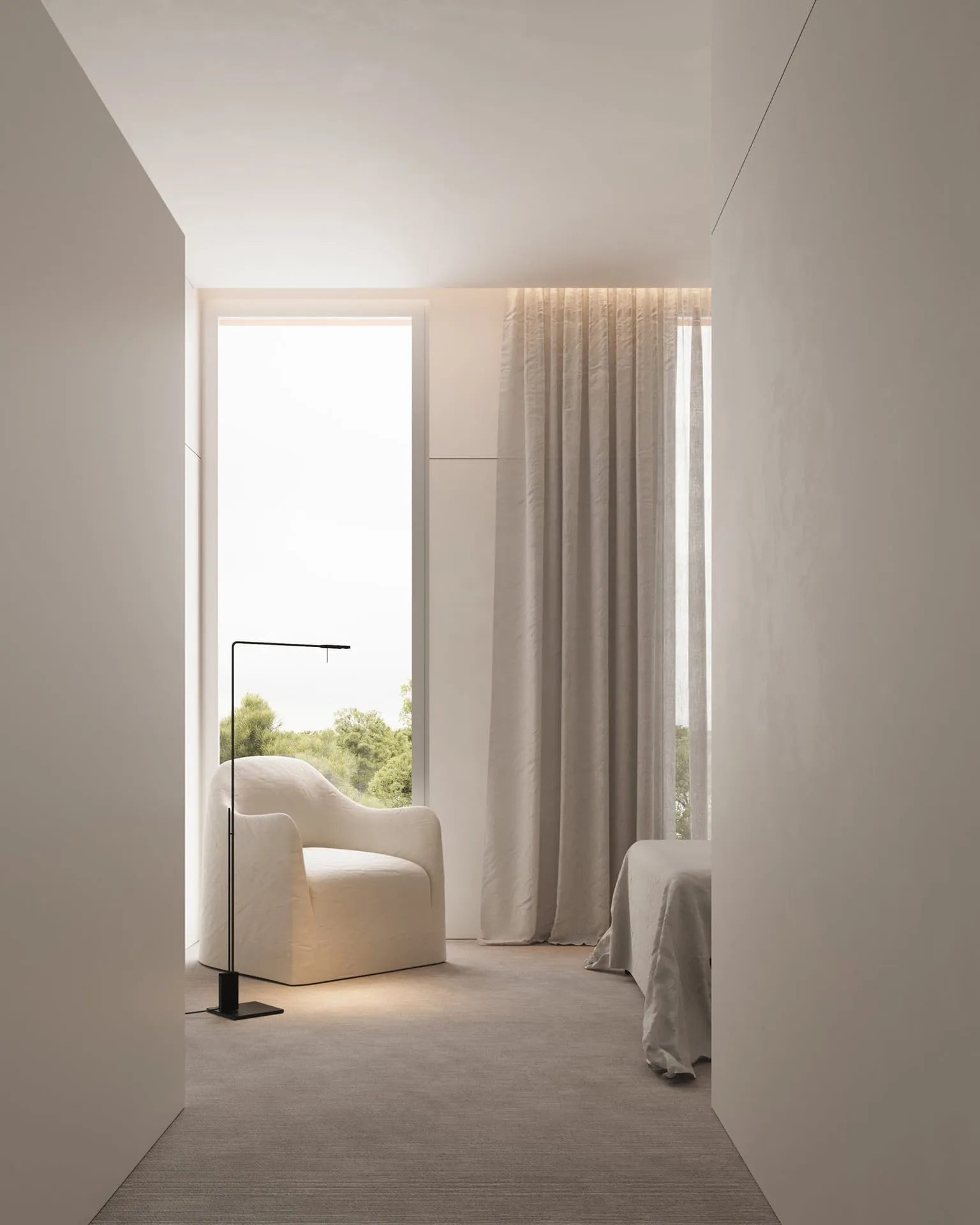
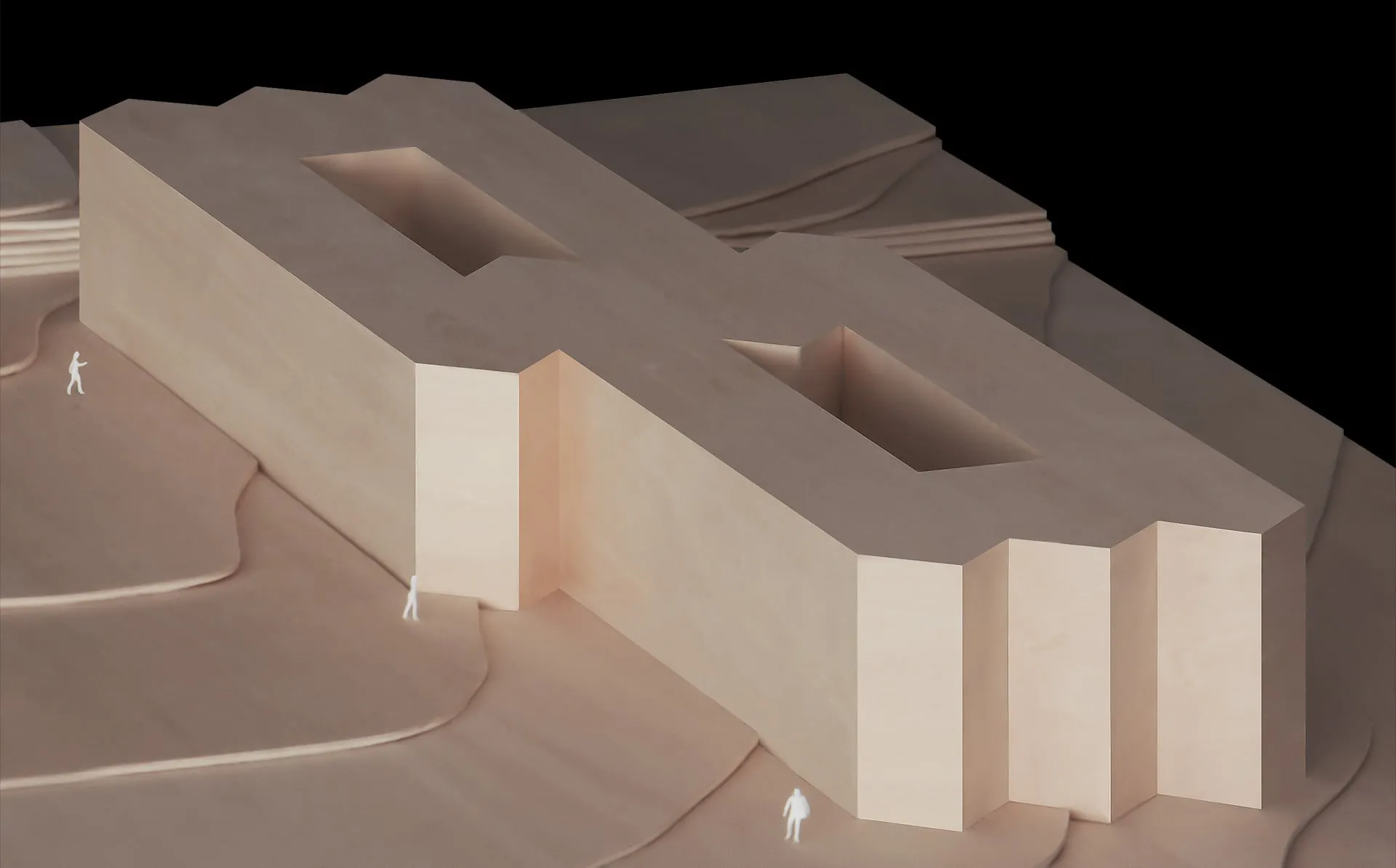
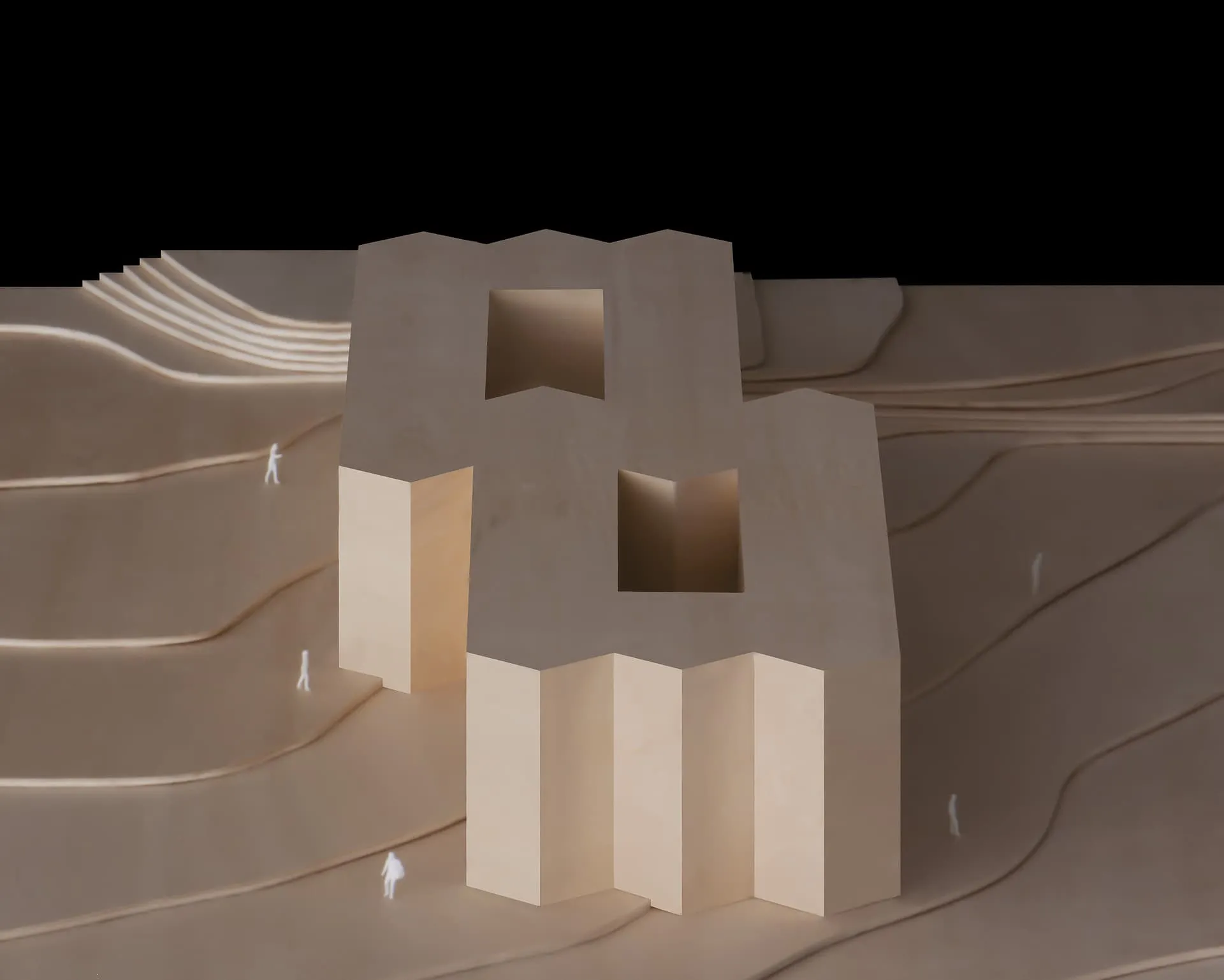
Press kit
introduce tu email para descargar los archivos de este proyecto