restoration and extension project of a house
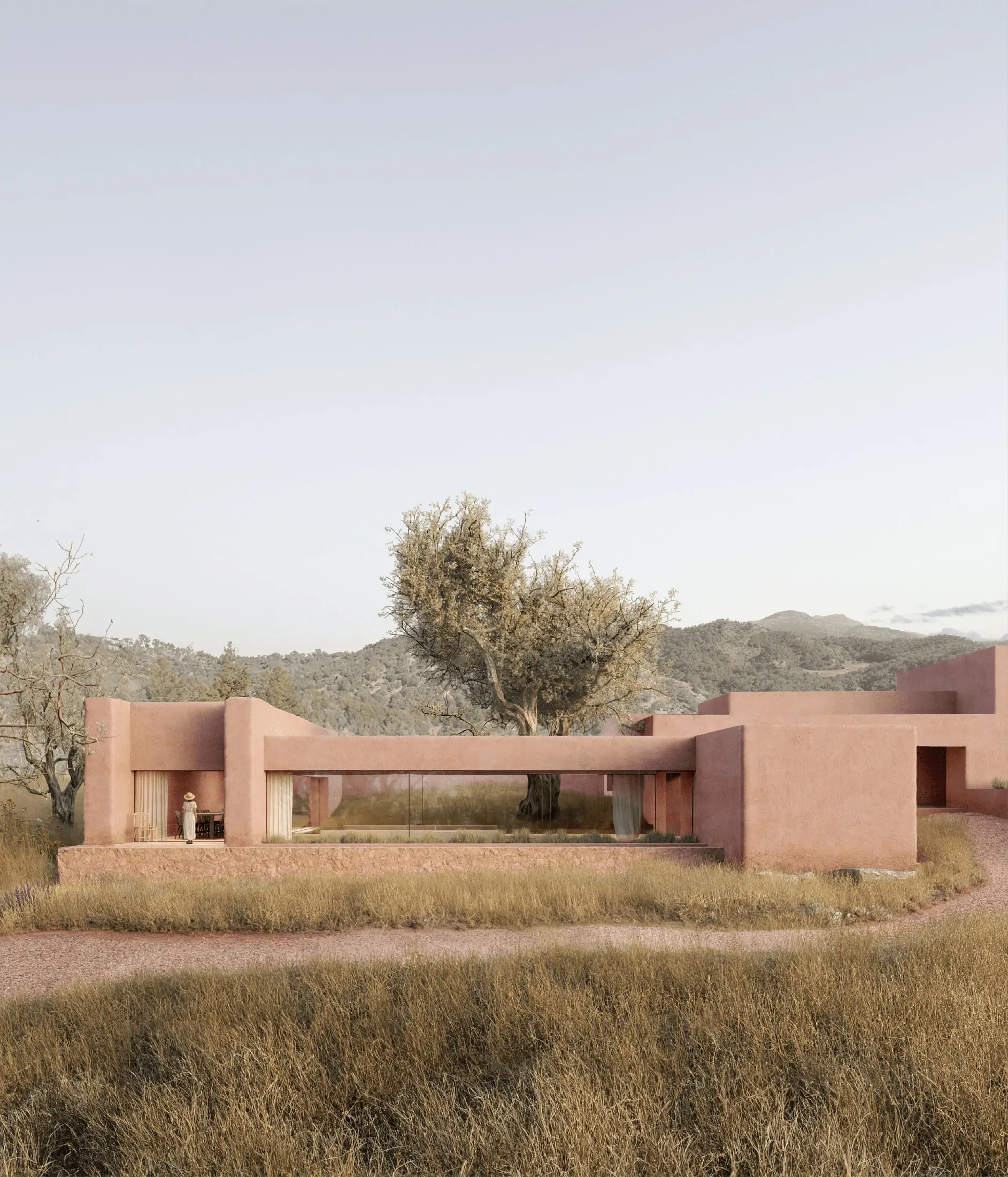
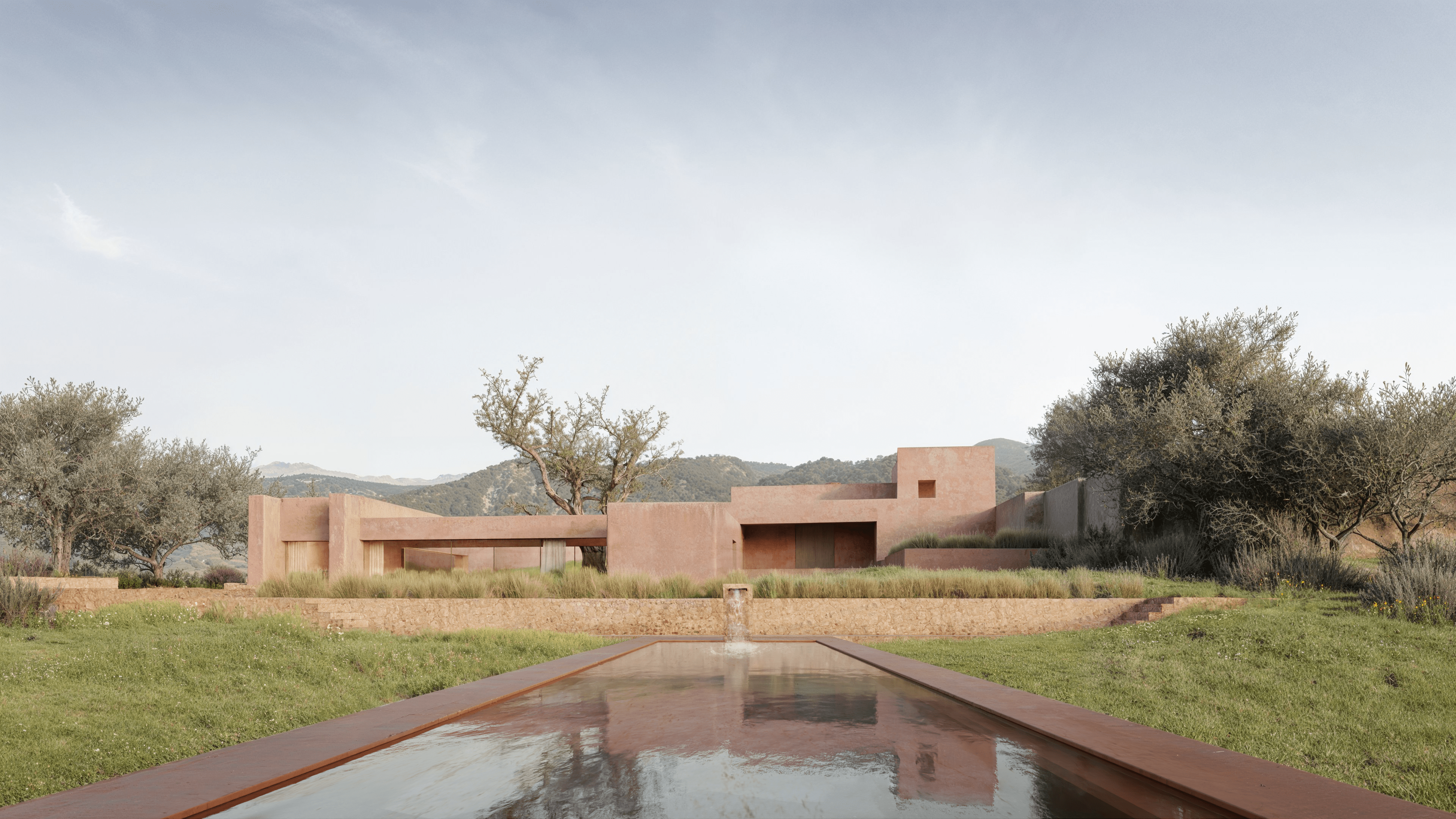
can rafal nou
ibiza
Press kit
introduce tu email para descargar los archivos de este proyecto
Send applications to join the Balzar Arquitectos team by post or to the following email address.
work with us
Send applications to join the Balzar Arquitectos team by post or to the following email address.
work with us
sign up to receive our newsletter
Site
Ibiza
Tipology
Heritage restoration
Client
Private
Superficie construida
400 m2
Año
2023


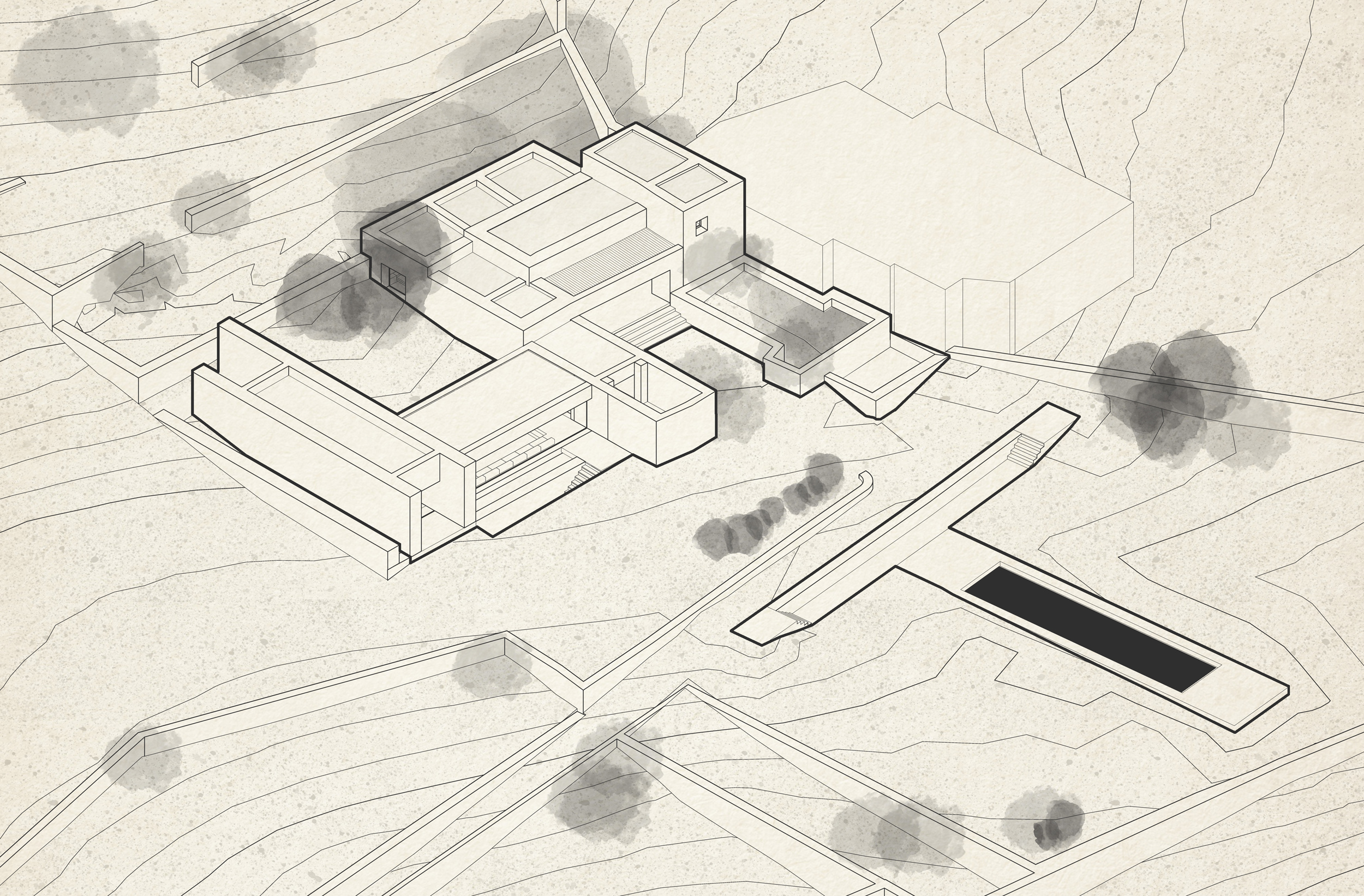
The housing in Can Rafal Nou consists of a restoration and extension project of this Payesa house in Ibiza is presented as a challenge for the conservation of the island’s heritage. The Payesa houses are a distinctive representation of the traditional architecture of the island, reflecting the influence of climatic, cultural and geographical factors in its design and construction.
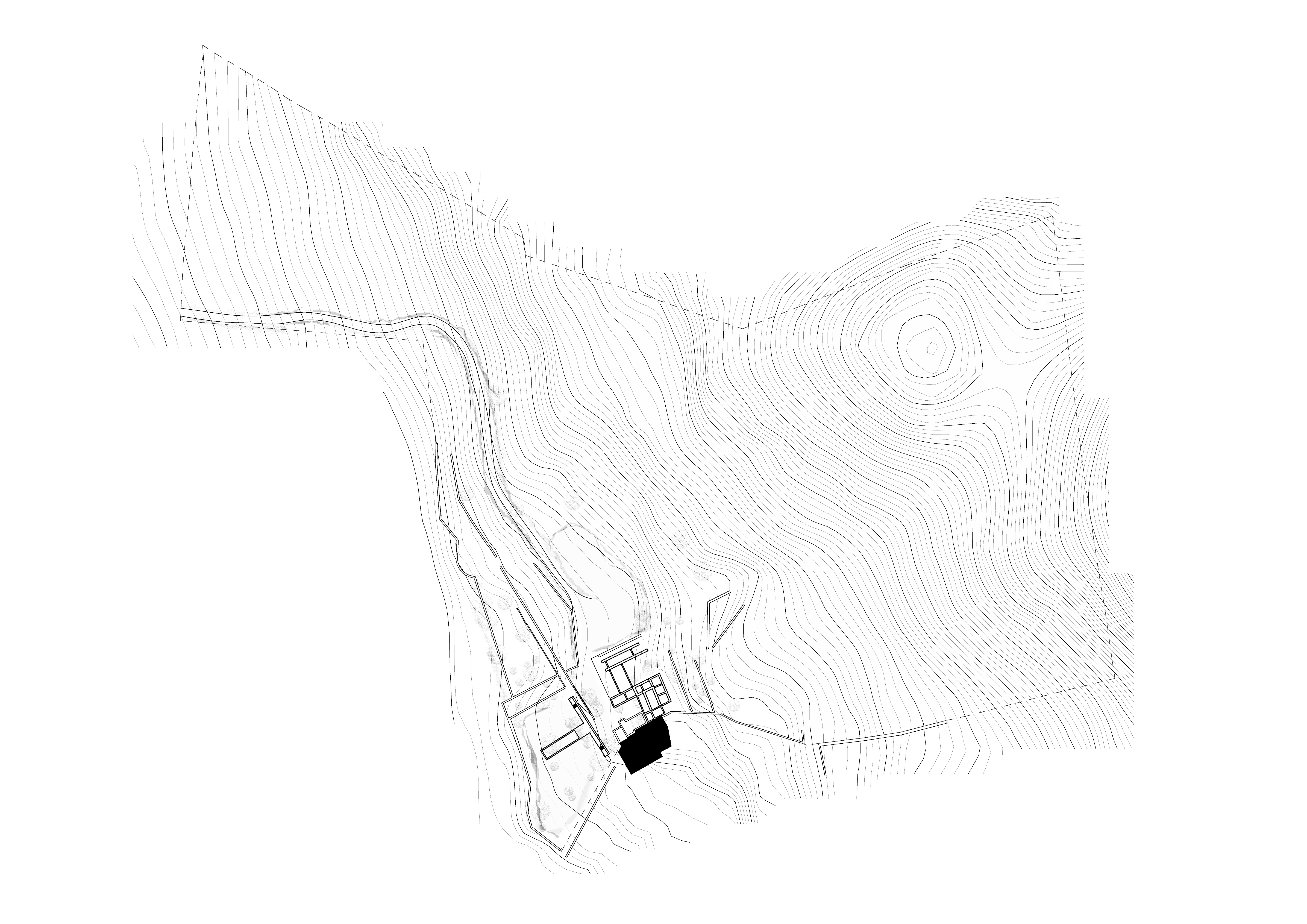
In the proposal, the existing traditional buildings are preserved and the house is enlarged by a small percentage of its volume. Both architectures, the existing and the new, present notable differences in the construction systems used, but their languages, treated in a similar way, connect them in a single intervention.
The southeast part of the house retains its original structure. The spaces are distributed through a room that acts as a hall and distributor to the different rooms that act as bedrooms, dressing rooms and bathrooms. The northwest wing is of new construction and constitutes the living room, kitchen and suite. The layout of this new volume generates a central courtyard, traditional in this typology of Payesa housing.
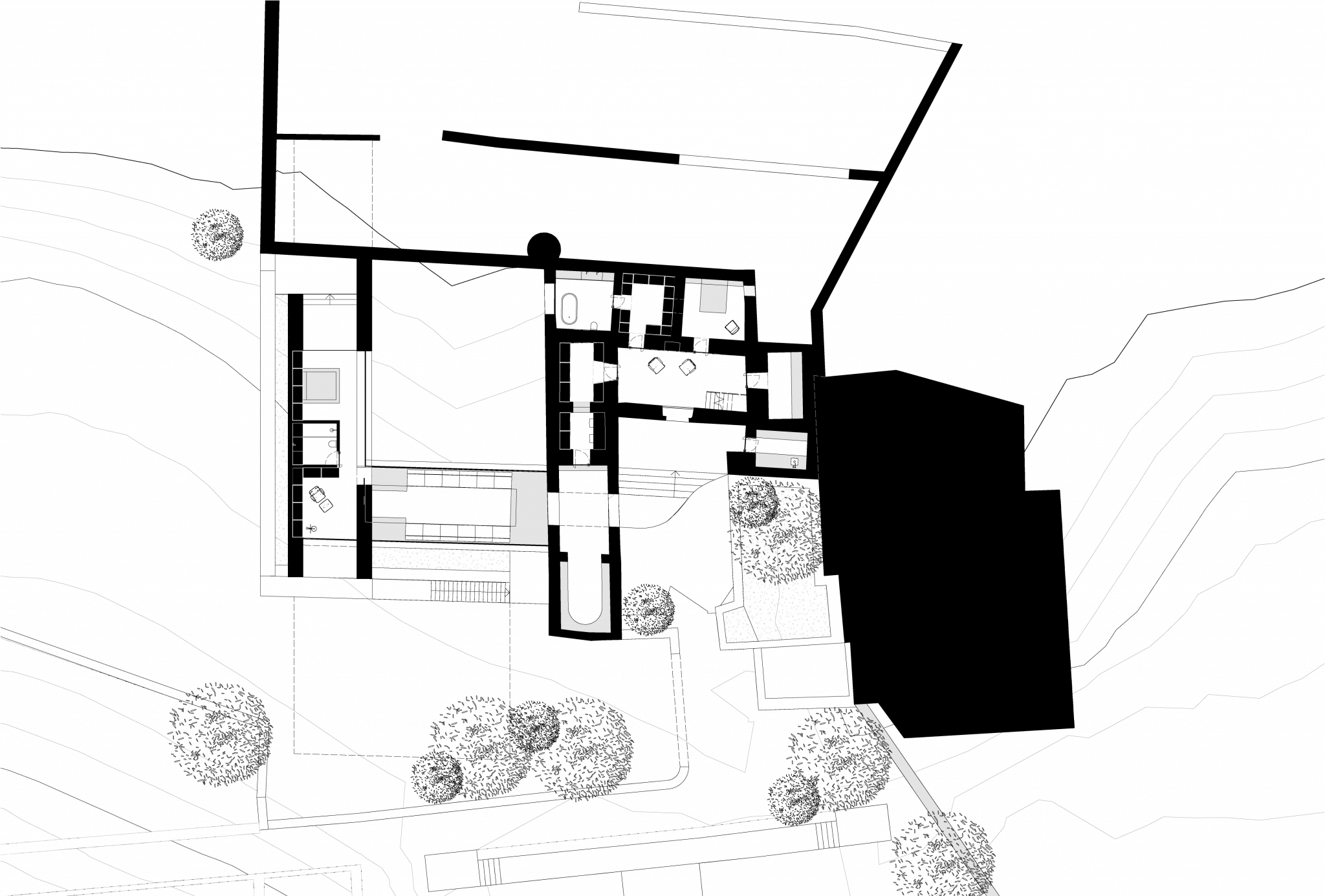


integration with the landscape
The integration with the landscape is achieved through volumes of solid and massive character in the color of the local earth. The pool is transversal to one of the longitudinal terraces of the environment. Over which there is a panoramic view of the house.
Visit our social media to learn more about our projects.
Press kit
introduce tu email para descargar los archivos de este proyecto