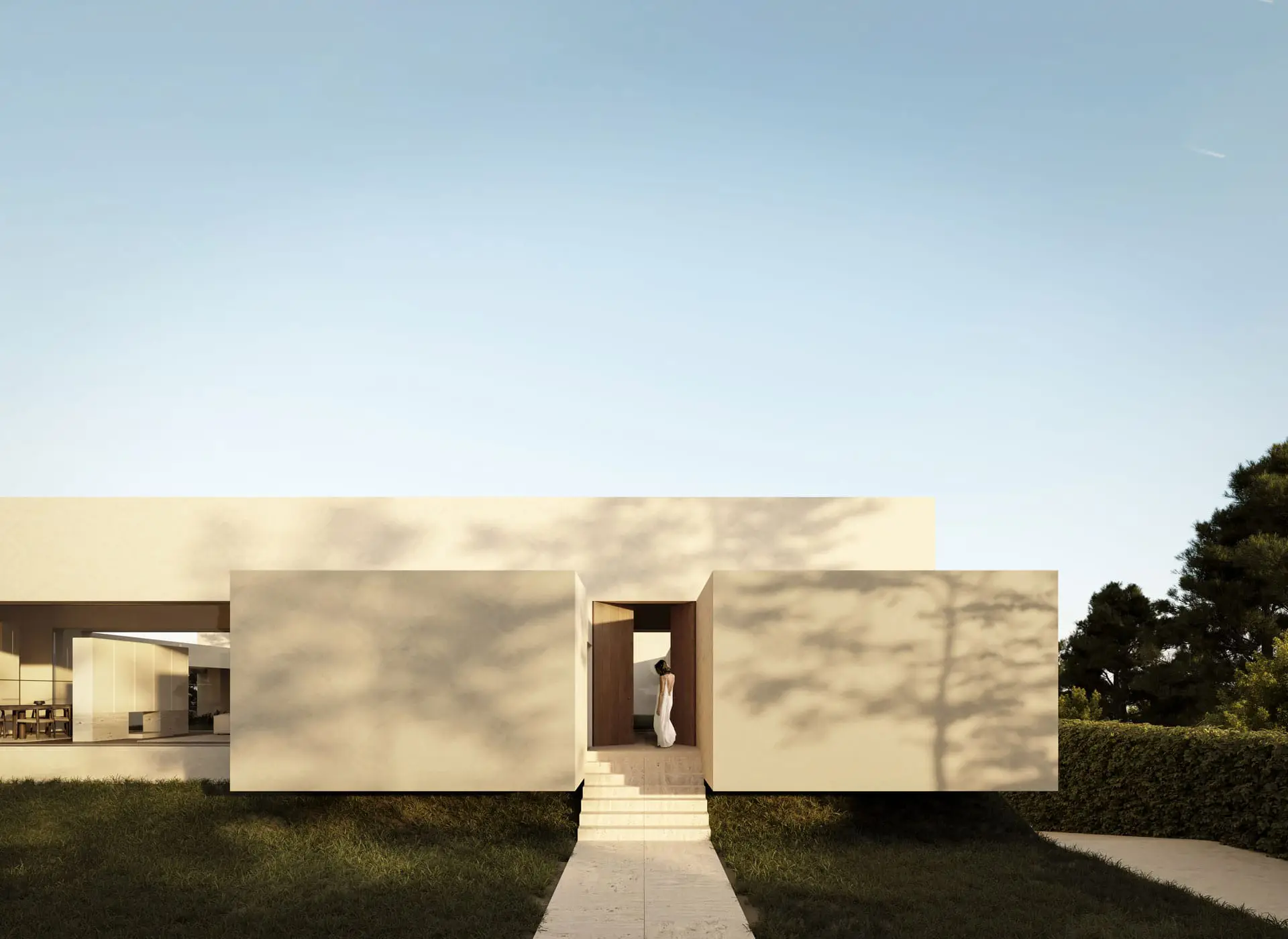

montevida house
murcia
Press kit
introduce tu email para descargar los archivos de este proyecto
Send applications to join the Balzar Arquitectos team by post or to the following email address.
work with us
Send applications to join the Balzar Arquitectos team by post or to the following email address.
work with us
sign up to receive our newsletter
Location
murcia
Year
2023


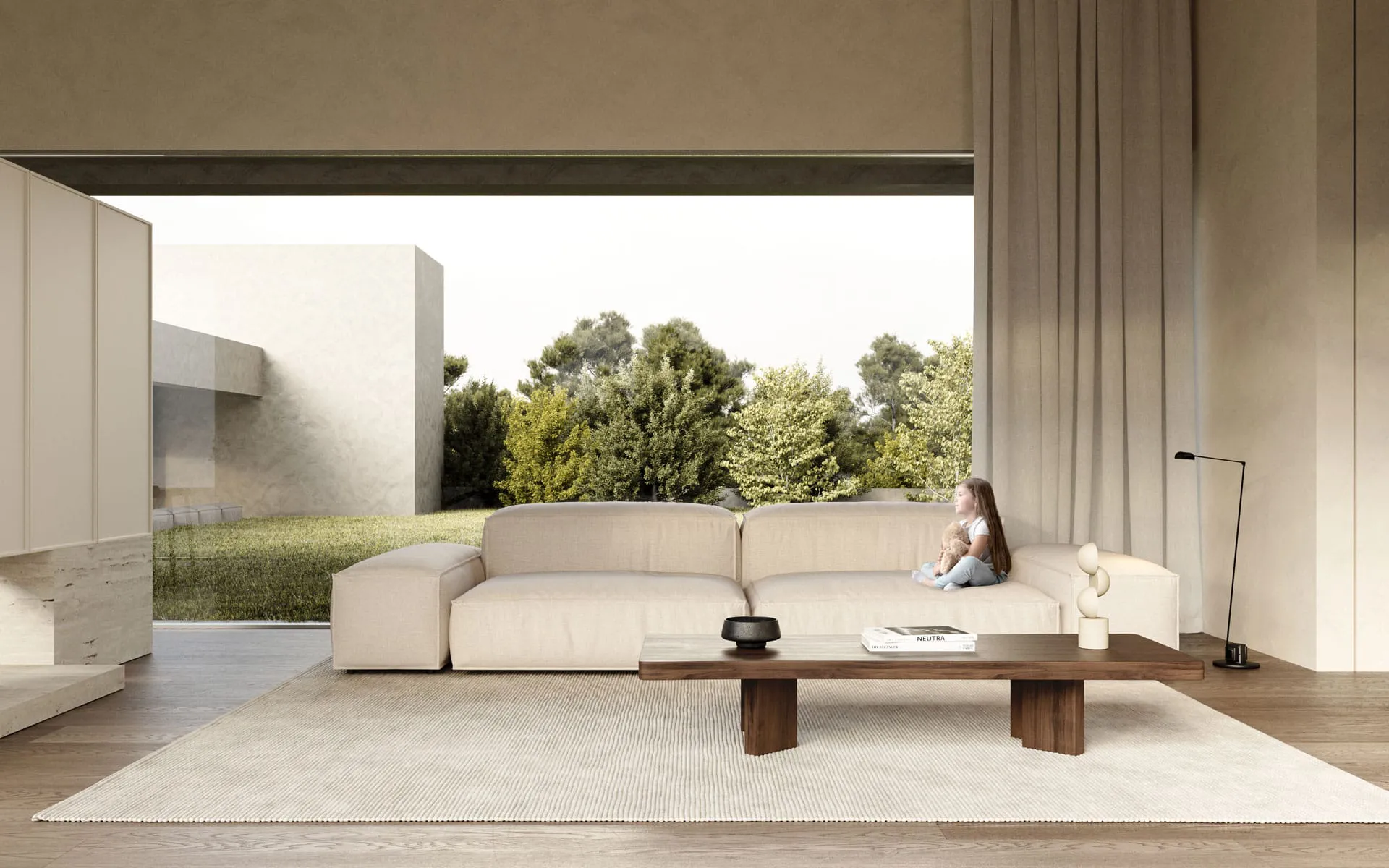
the Montevida home is one of those projects whose evolution has been unbeatable. During the project process, the young family that will live in the house decided to expand the surface of the project. They wanted to have a larger garden area and large interior spaces, where their children could enjoy the outdoors. Therefore, the project has been developed in such a way that the entire house is distributed on a level plus basement. In this way, the space becomes much more continuous and connected to the outside.
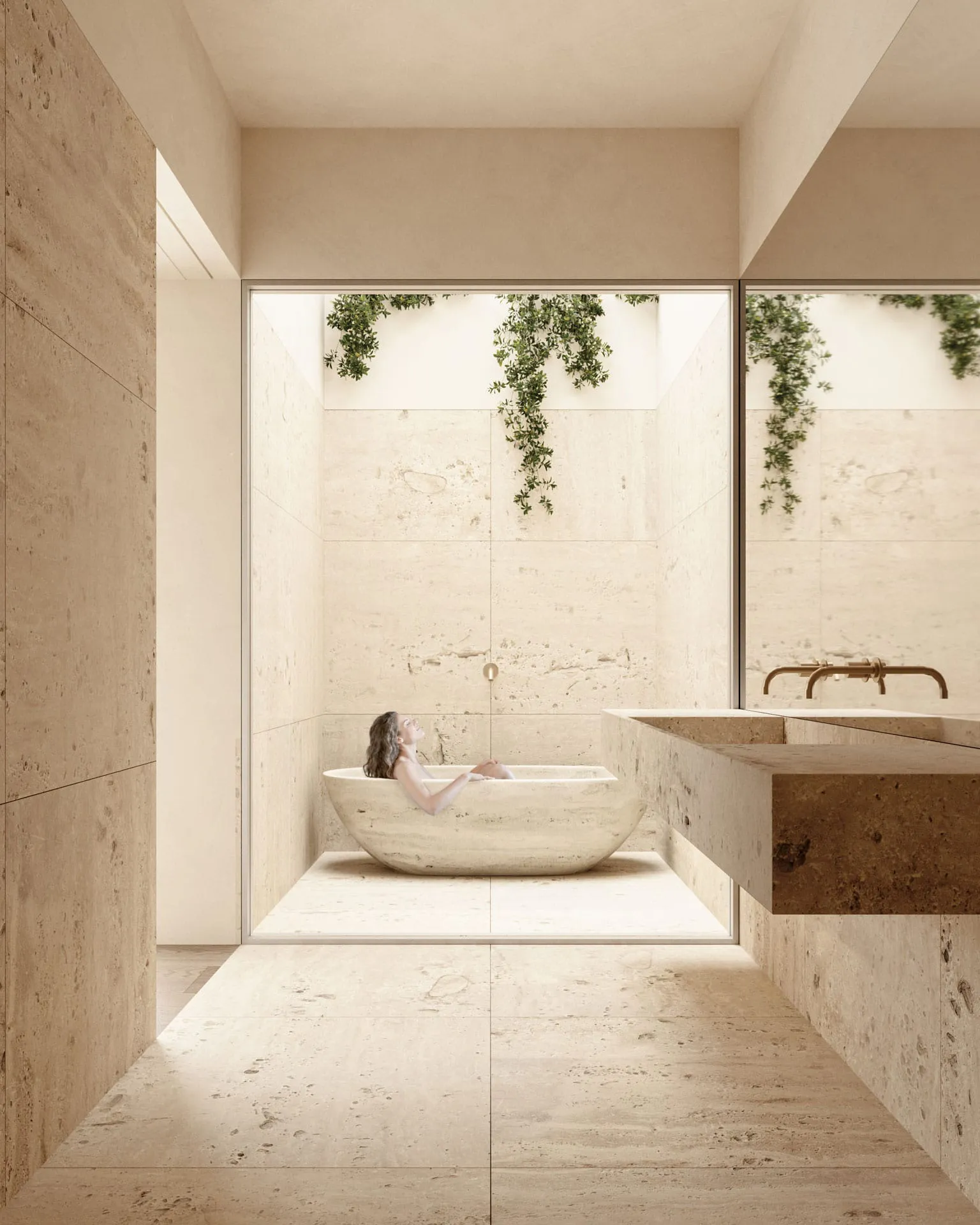
geometry
the geometry of the house is made up of sober volumes and regular shapes of different heights and proportions, which results in a play of shapes, lights and shadows that revolve around the garden. Creating unique moments from every corner of the house.
the plan layout is made up of longitudinal bands of different sizes, perpendicular to the main façade, connected by a transverse glazed band. It also has a basement for the garage and storage and play spaces.
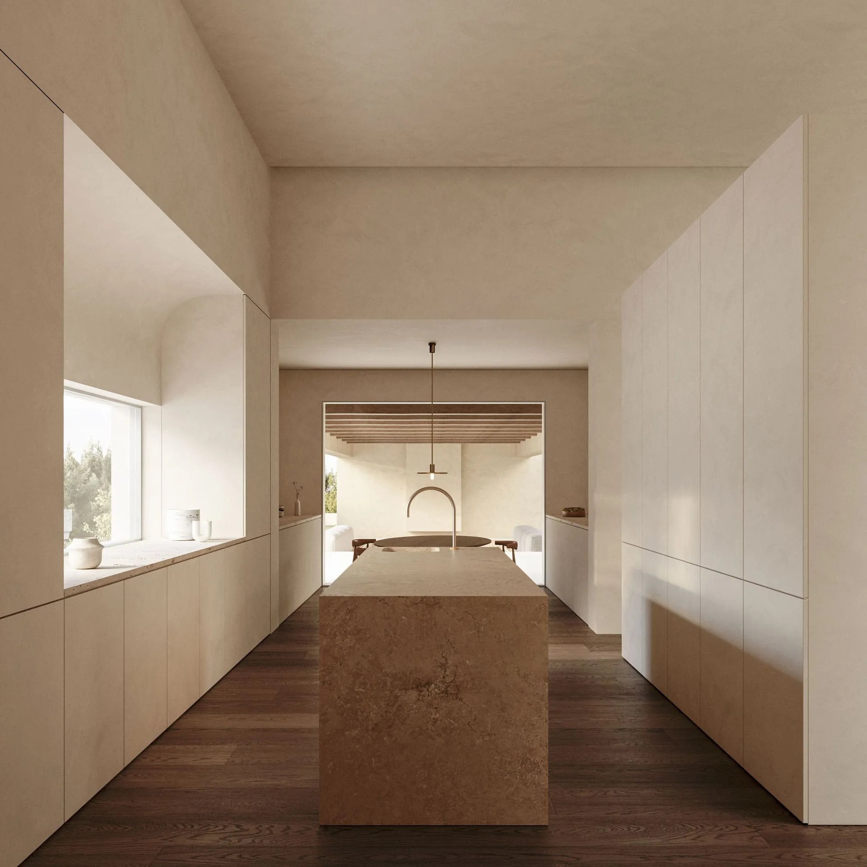
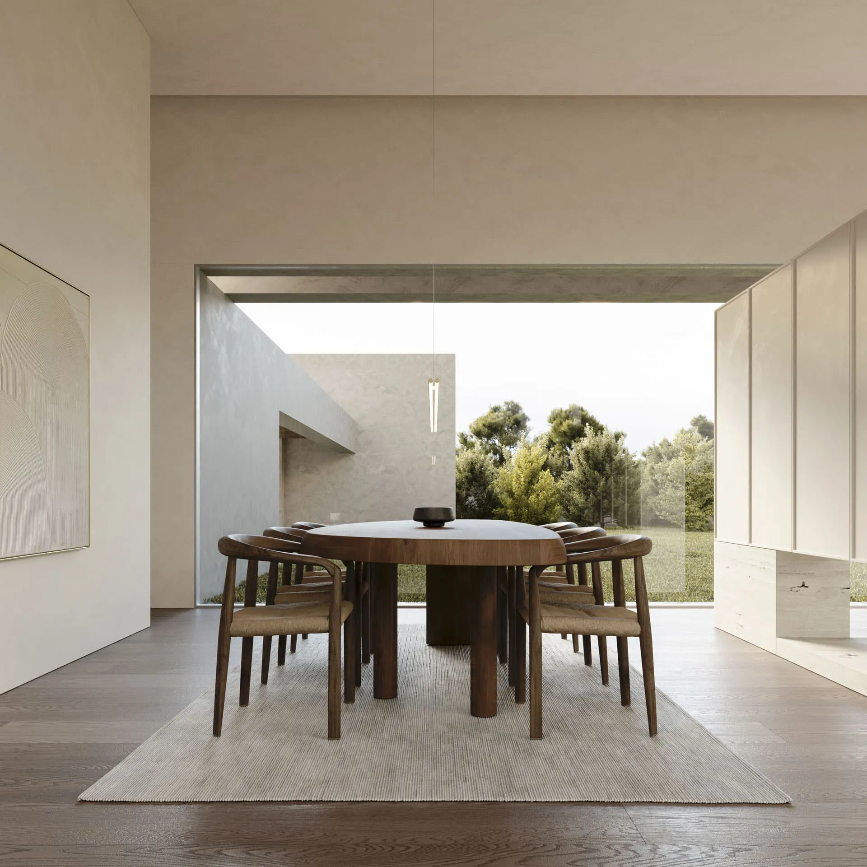
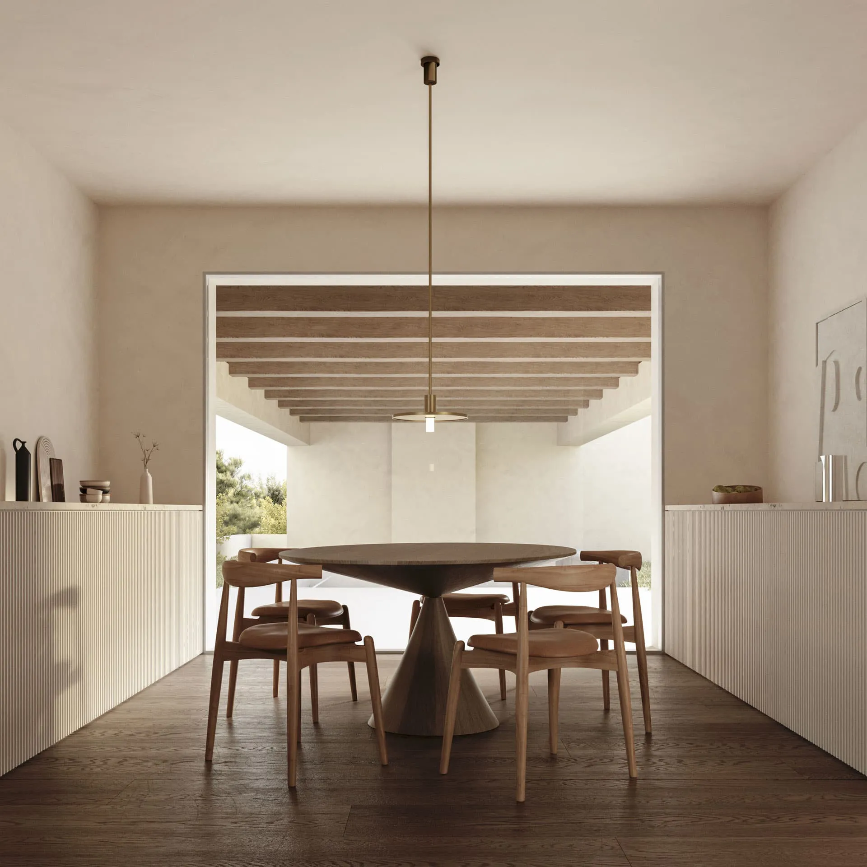
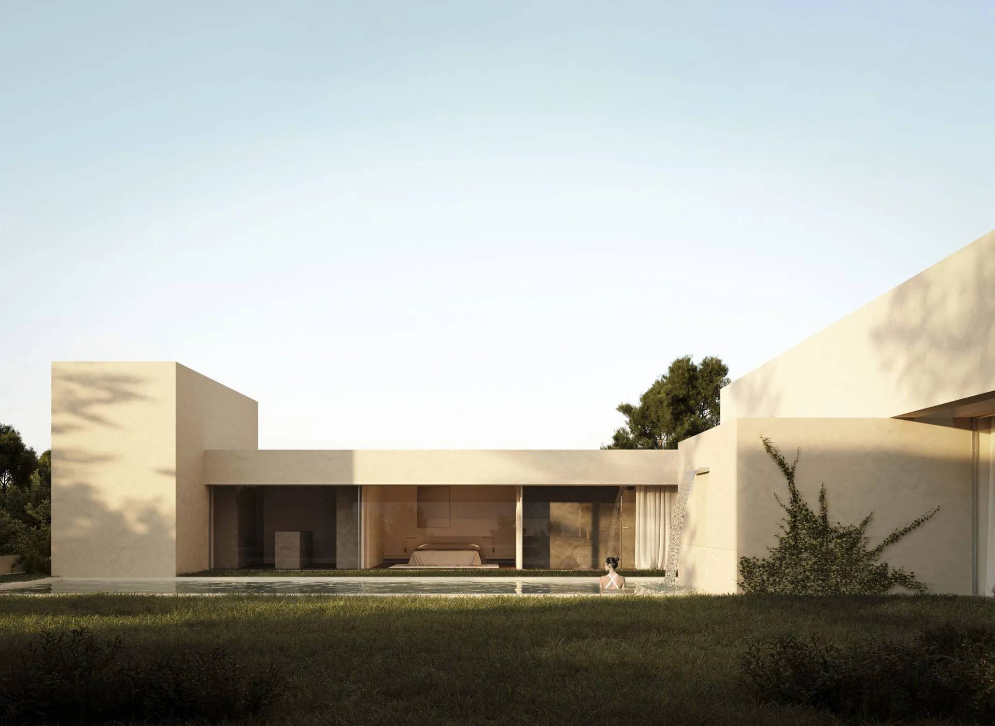
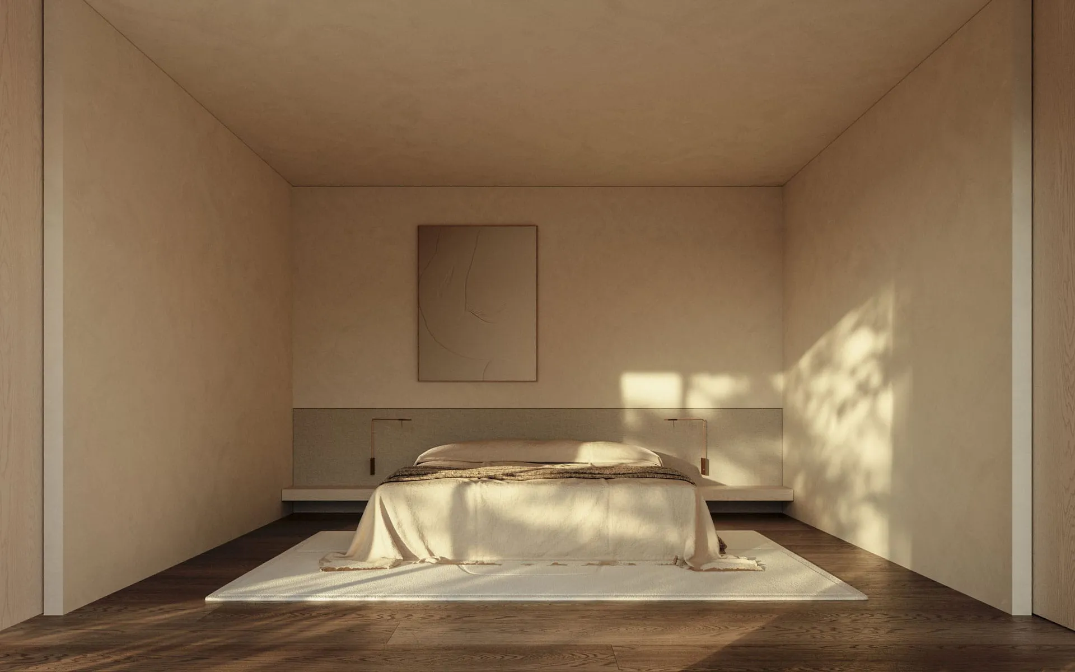
the unevenness
the house has a slight slope. For this reason, an embankment separates the previous access and parking level and the garden level where the entire house is developed. To expand its habitable surface, the three volumes transverse to the main façade fly over the embankment. Thus generating a discontinuous façade, with breaks that generate highly attractive volumes that in turn act as access and more private terraces for the rooms.
the access
between two of these projecting volumes is the monumental access to the property that gives it great character and expressiveness from the first moment it is entered.
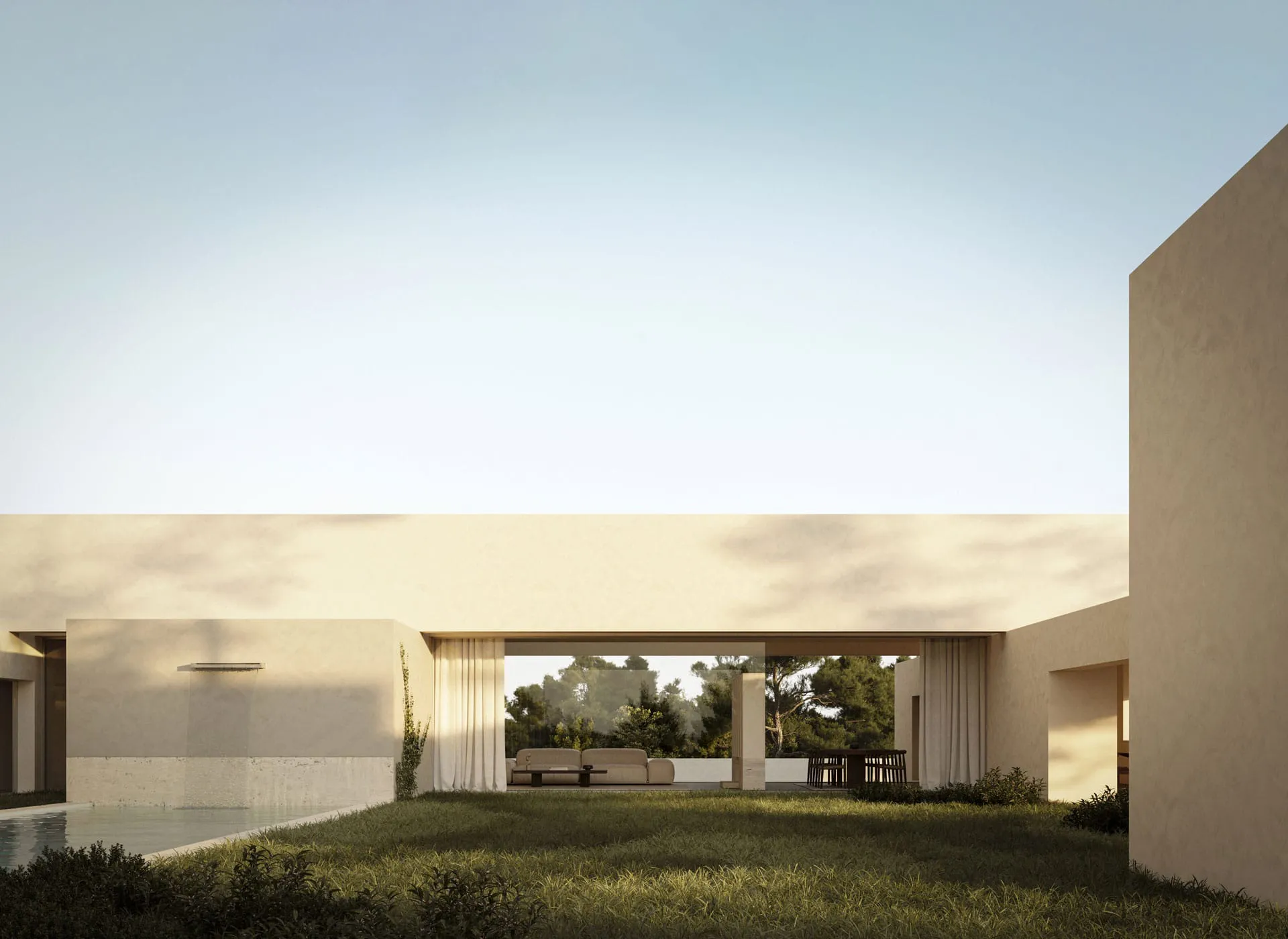

the program
the Montevida home has a spectacular hall in the transverse glass band and a space compartmentalized by dining room and living room furniture. It also has a kitchen, a secondary dining room and barbecue connected to the terrace, a laundry room, play spaces, three bedrooms and a suite. The outdoor pool completes the shorter volume.
in short, the new Montevida housing project is one of those projects that manages to connect interior and exterior spaces in a harmonious way, through volumes that generate lights and shadows and unique moments from anywhere in the house.
Press kit
introduce tu email para descargar los archivos de este proyecto