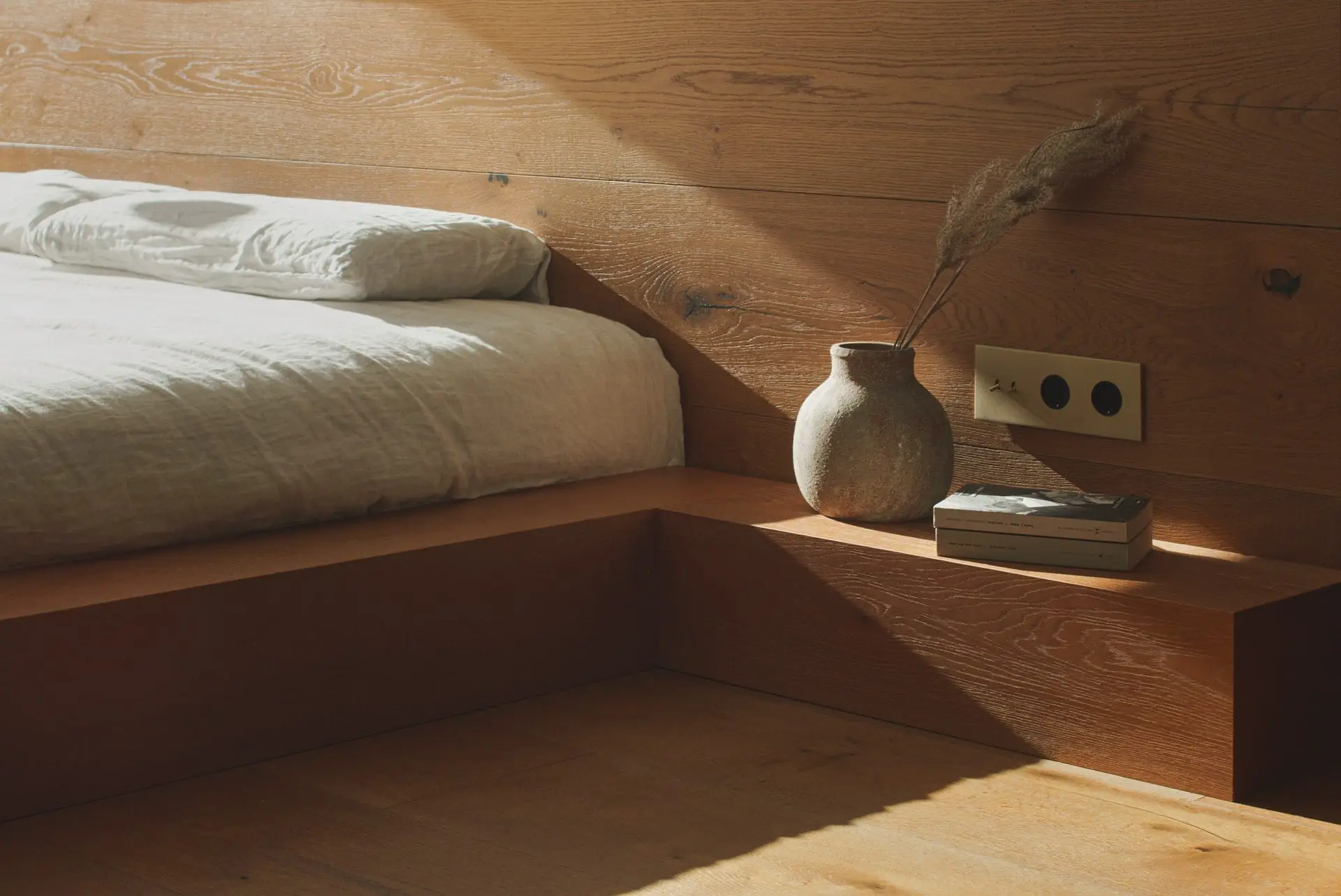

artes gráficas apartment
valencia
Press kit
introduce tu email para descargar los archivos de este proyecto
Send applications to join the Balzar Arquitectos team by post or to the following email address.
work with us
Send applications to join the Balzar Arquitectos team by post or to the following email address.
work with us
sign up to receive our newsletter
Site
Artes Gráficas, Valencia
Typology
Comprehensive reform and interior design
Project start
2019
Construction start
2019
Construction finish
2020


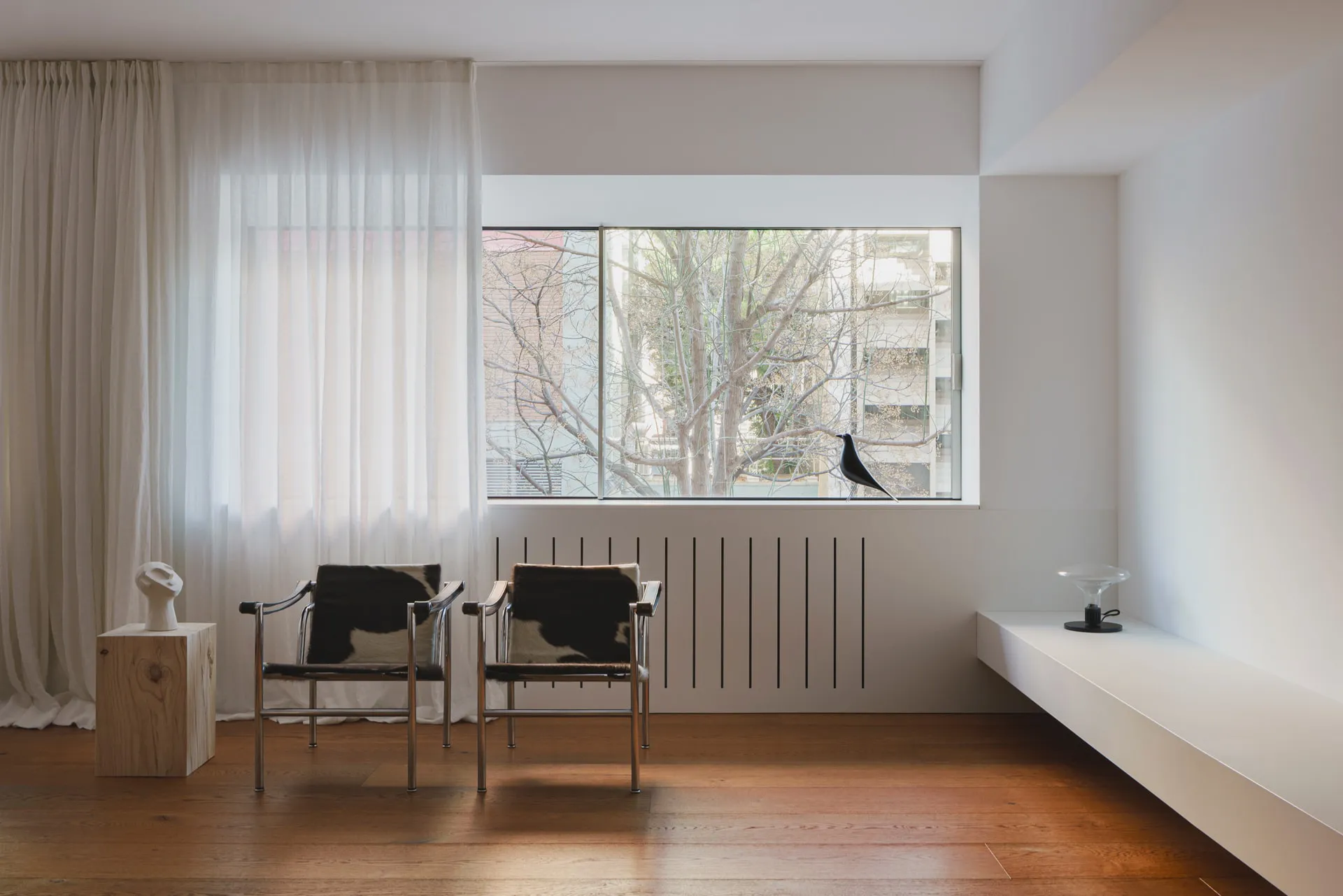
the comprehensive renovation project for the Graphic Arts Housing is located in one of the most emblematic residential areas of the city of Valencia.
in its surroundings are the universities on Blasco Ibáñez Avenue, with some of the most important buildings of modern Valencian architecture. The house has great views towards the Faculty of Philosophy designed by architect Fernando Moreno Barberá. Its iconic façade with concrete “brise-soleils” and the play of light and shadow that characterizes it is introduced through the large windows into the living room space.
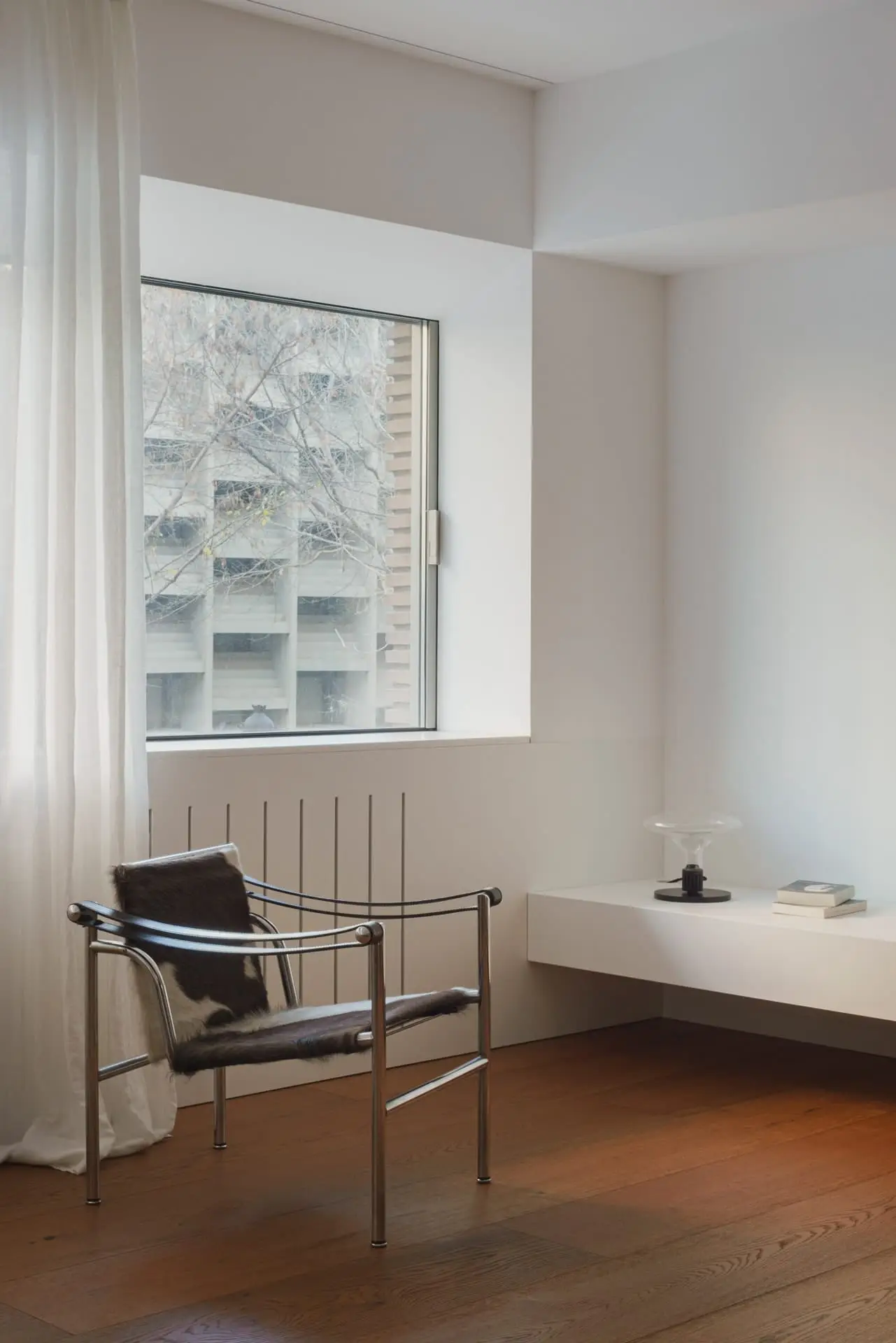
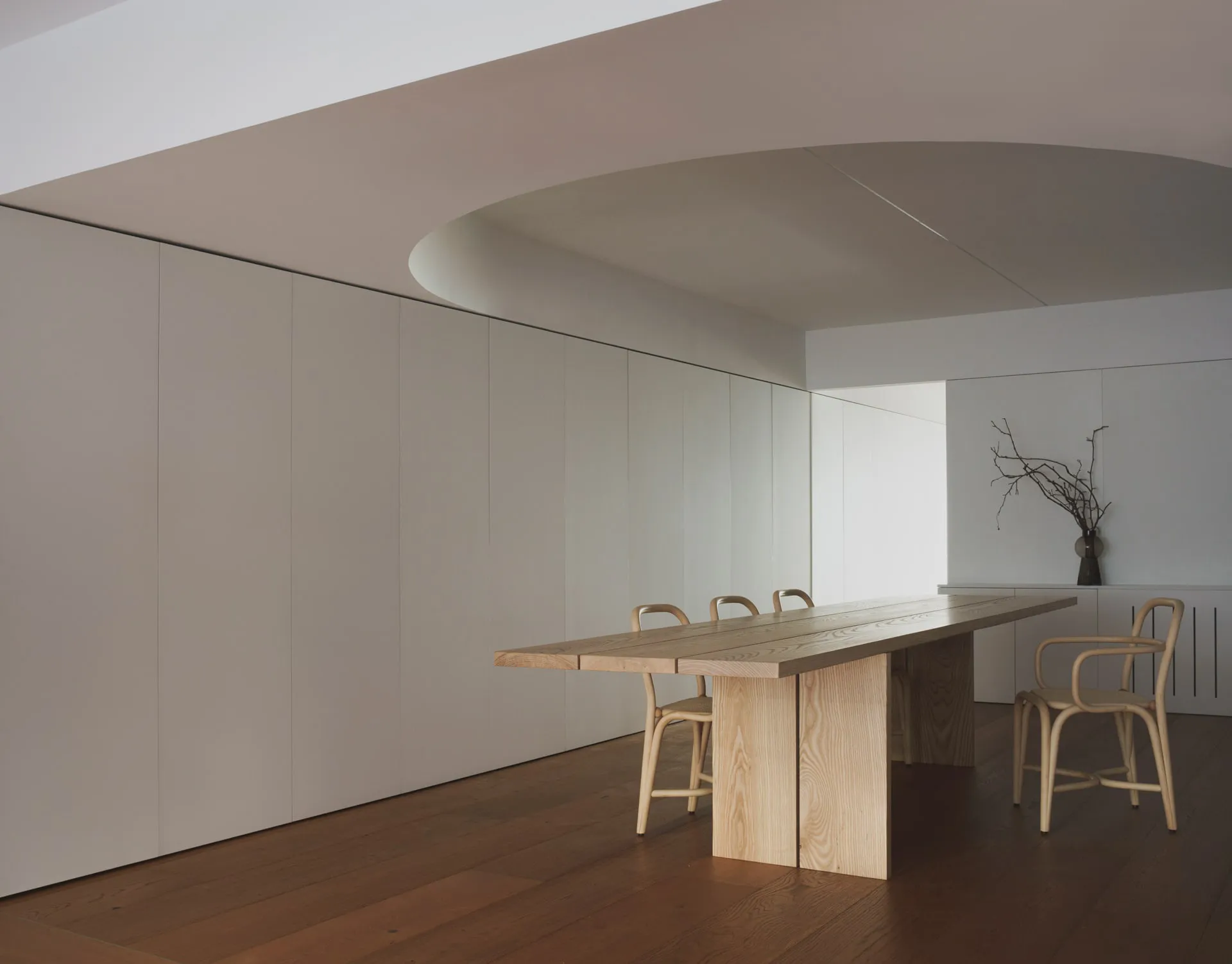
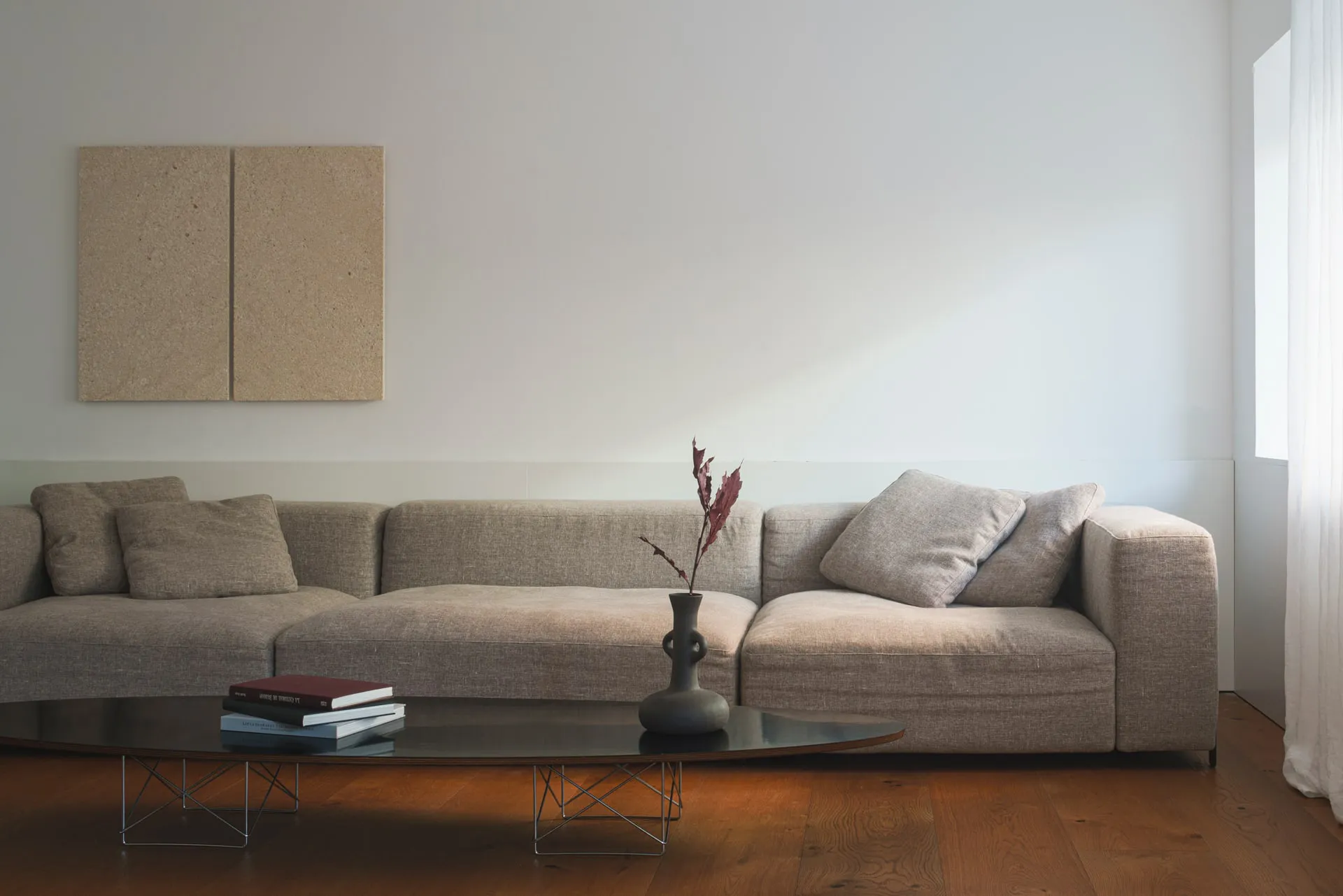
the project
the project transforms an old unoccupied office into a home for a young family with small children.
the new distribution clearly divides the day space located in the north, and the night space in the south. The kitchen is located at the halfway point, next to the access area. It makes a transition between the bedroom area and the large living room space.
in the southern part, the house has a large patio that floods the rooms with light and will allow for a large amount of vegetation, connecting the interior with the natural world.
the home has the necessary spaces to carry out essential human activities; rest, eat, wash, work, practice physical exercise and play.
in that sense, clients have been very concerned about the message they wanted to convey to their children. A message that speaks of beauty and naturalness. Of respect for the environment. To make architecture an experience that is capable of elevating people’s souls and contributing to their well-being.
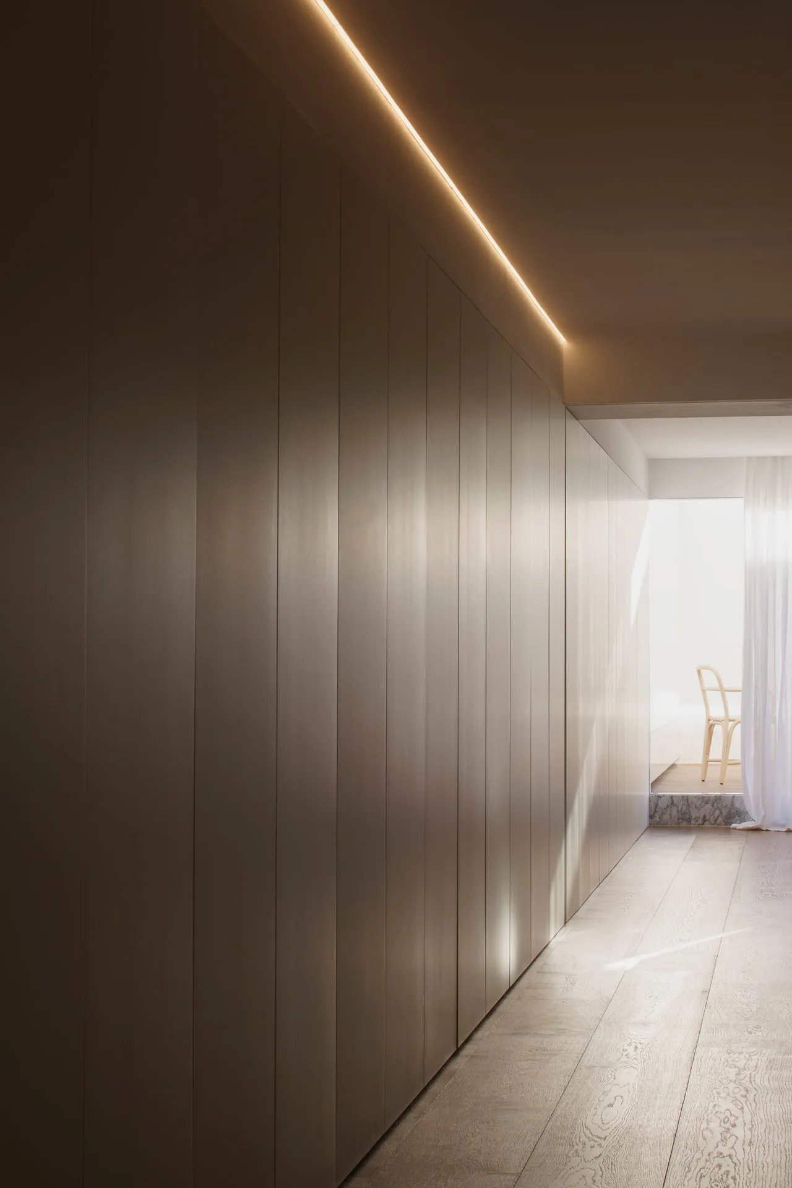
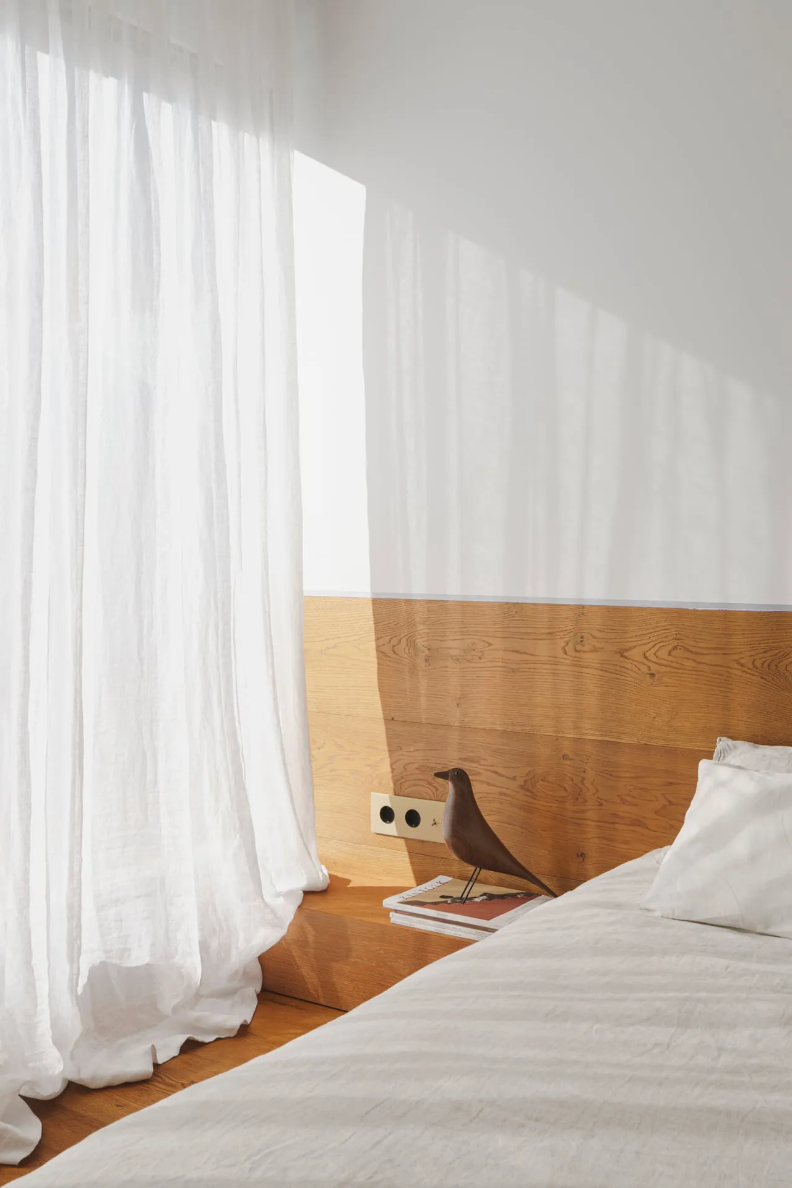
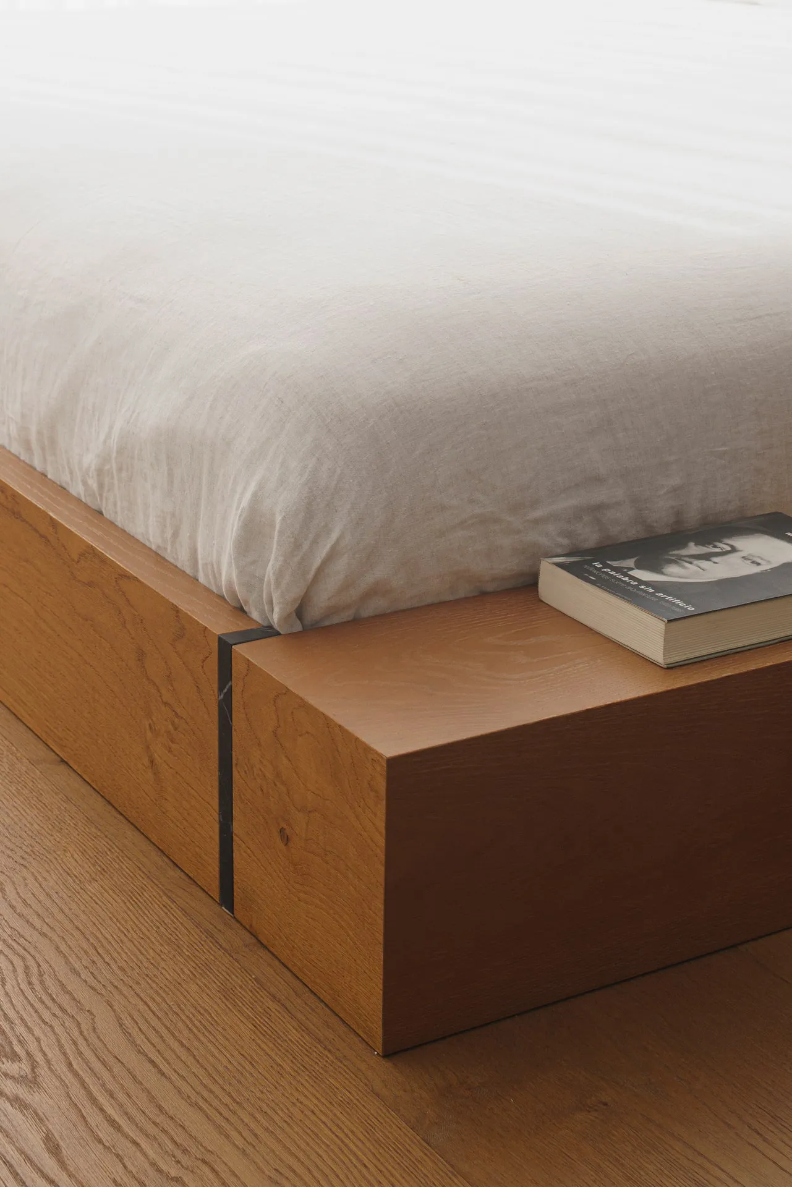
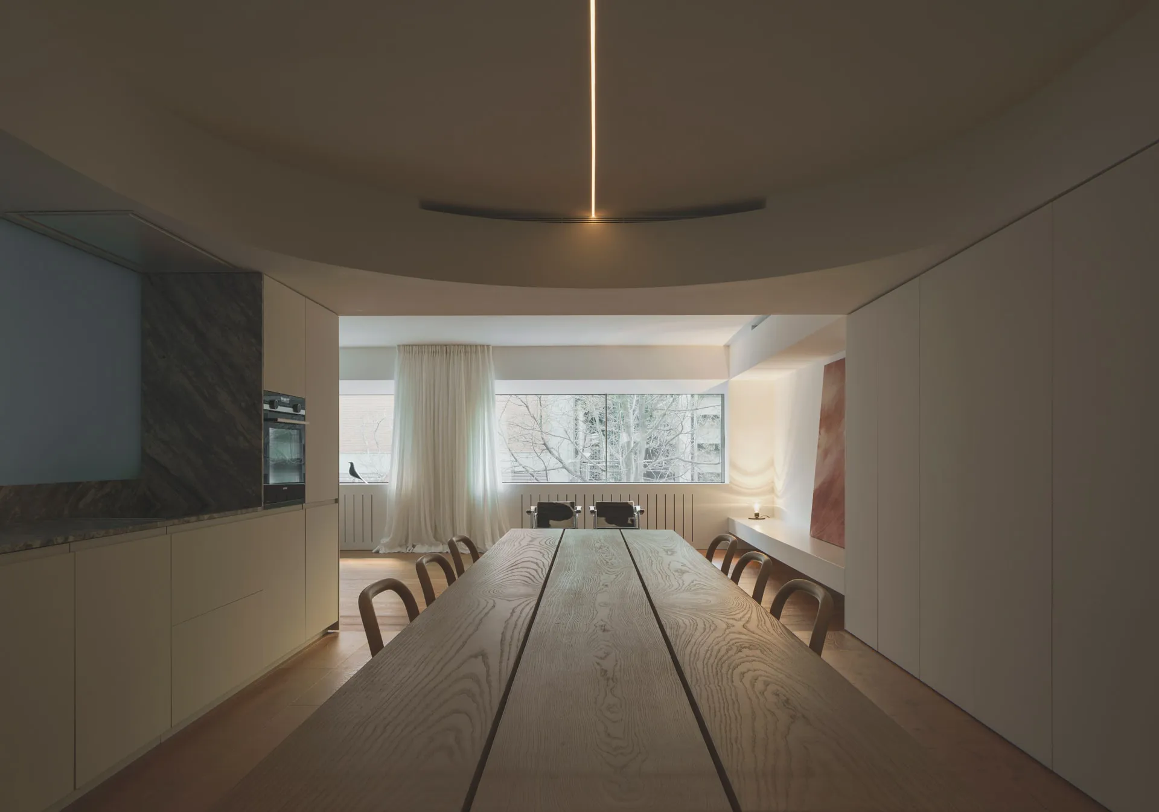
storage spaces
a large band of closets runs along the entire length of the home and allows for convenient integration of both the structural elements and the facilities, in addition to providing the spaces with the necessary storage. This composition scheme allows the rooms to be emptied of objects, facilitating their use and maintenance. Providing them with order and visual clarity.
this way, the closets are used to structure the house, forming the limits of the space and configuring its surfaces. Therefore, the home is made up of storage elements and living spaces that intertwine to organize the rooms and distribute their activities.
the ceilings have been designed in such a way that they integrate the pre-existing beams of the building and the air conditioning ducts. They divide and order the space visually, forming volumes, while allowing an open and continuous spatial distribution.
the curve of the ceiling gives a unique and special character to the dining room, which is the heart of the house.
materialidad.
el pavimento de la reforma en artes graficas en valencia, es una tarima de roble francés, en tablones de 4 metros de longitud y 30 centímetros de ancho. La madera ha sido obtenida de bosques de talas controladas de árboles.
se han empleado cinco tipos distintos de piedra natural en el proyecto. La piedra de la cocina es de un granito procedente de la India. Un mármol blanco de Carrara resuelve el baño público. El dormitorio principal cuenta con un mármol negro Marquina en la zona de lavabo y el baño interior. Un mármol blanco Ibiza conforma una jardinera y un banco de obra en el patio trasero. Por último, una caliza con fósiles de la zona de Alicante ha sido escogida para conformar la decoración de las paredes del salón.
los tejidos empleados en la vivienda son de lino, en tonos beige para el sofá, crema para la ropa de cama y blanco para las cortinas.
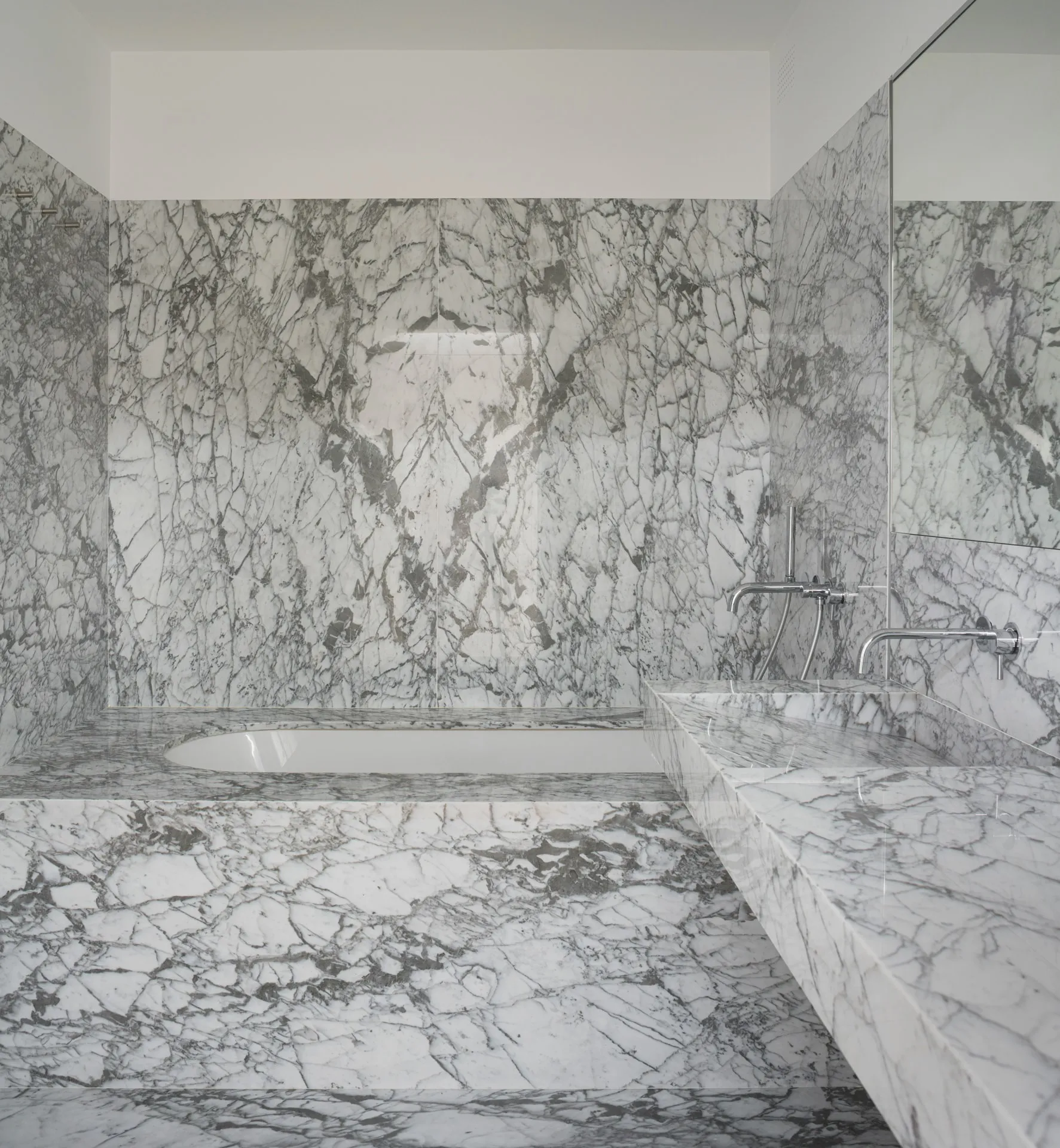
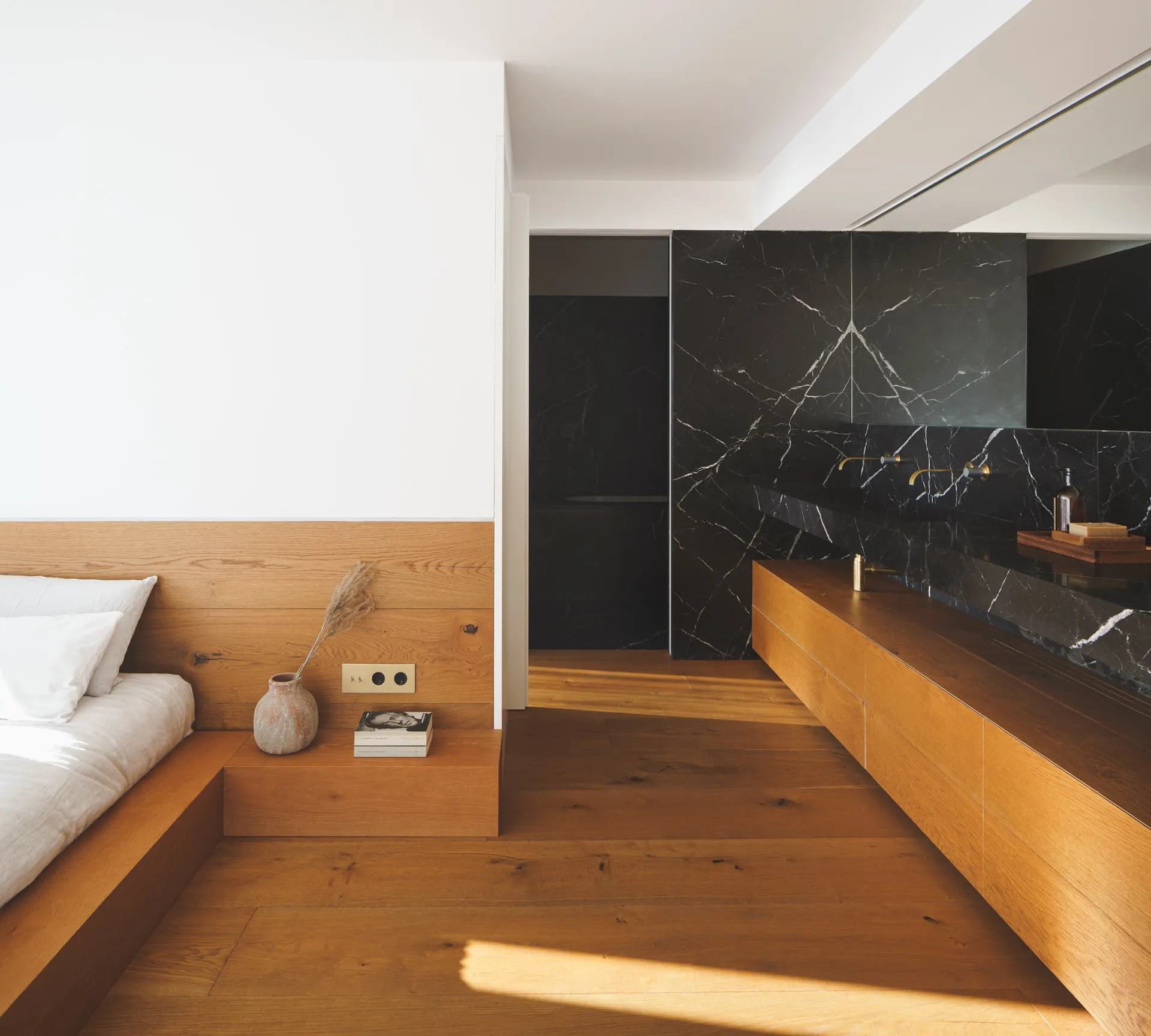
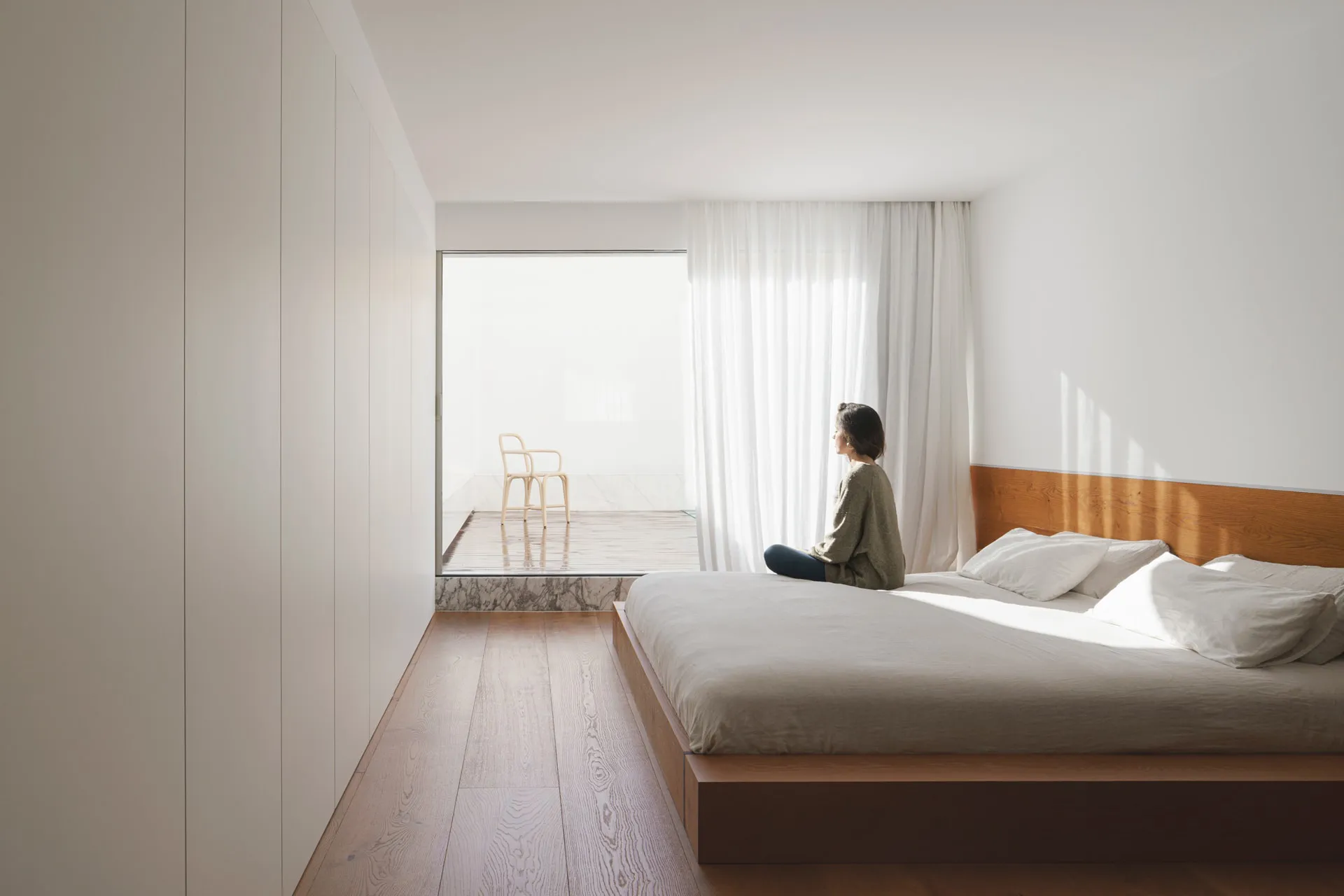
mobiliario.
algunas piezas de mobiliario han sido específicamente diseñadas para este proyecto, como la mesa del comedor de fresno americano y la cama del dormitorio principal construida con los mismos tablones que el suelo.
otras han sido cuidadosamente seleccionadas, como unas LC1 de piel de potro del año 1984, una elliptical table de los Eames o unas sillas de rattan diseño del arquitecto Oscar Tusquets.
la iluminación general de la vivienda está integrada en los elementos de mobiliario y en las paredes y techos mediante tiras de led cálidas. De este modo la luz forma parte del espacio, integrándose en él. En dos zonas de la vivienda se han escogido lámparas diseñadas por Mario Nanni para Viabizzuno, que puntualizan la entrada y una esquina del salón, generando unas sombras de una belleza singular.
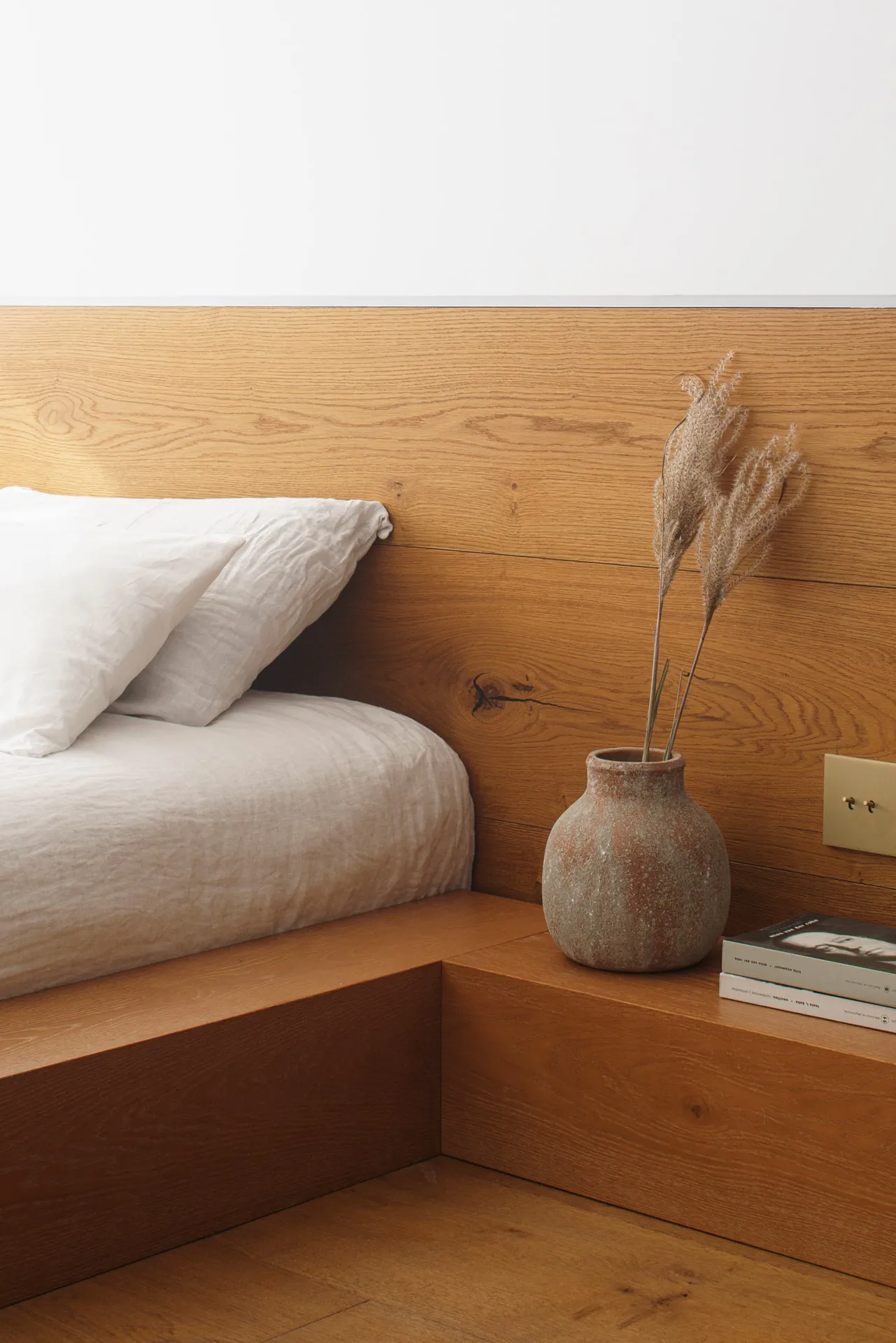
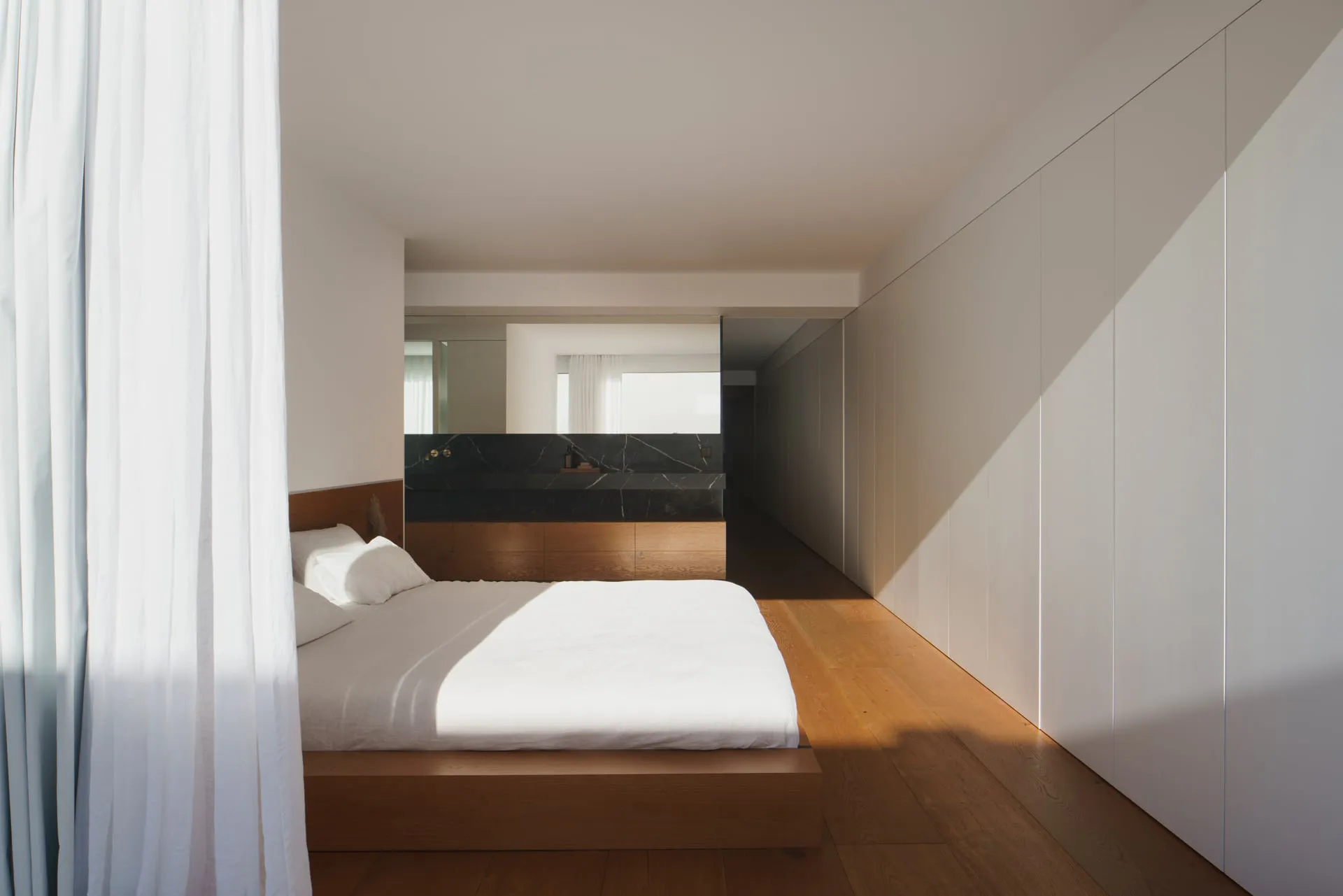
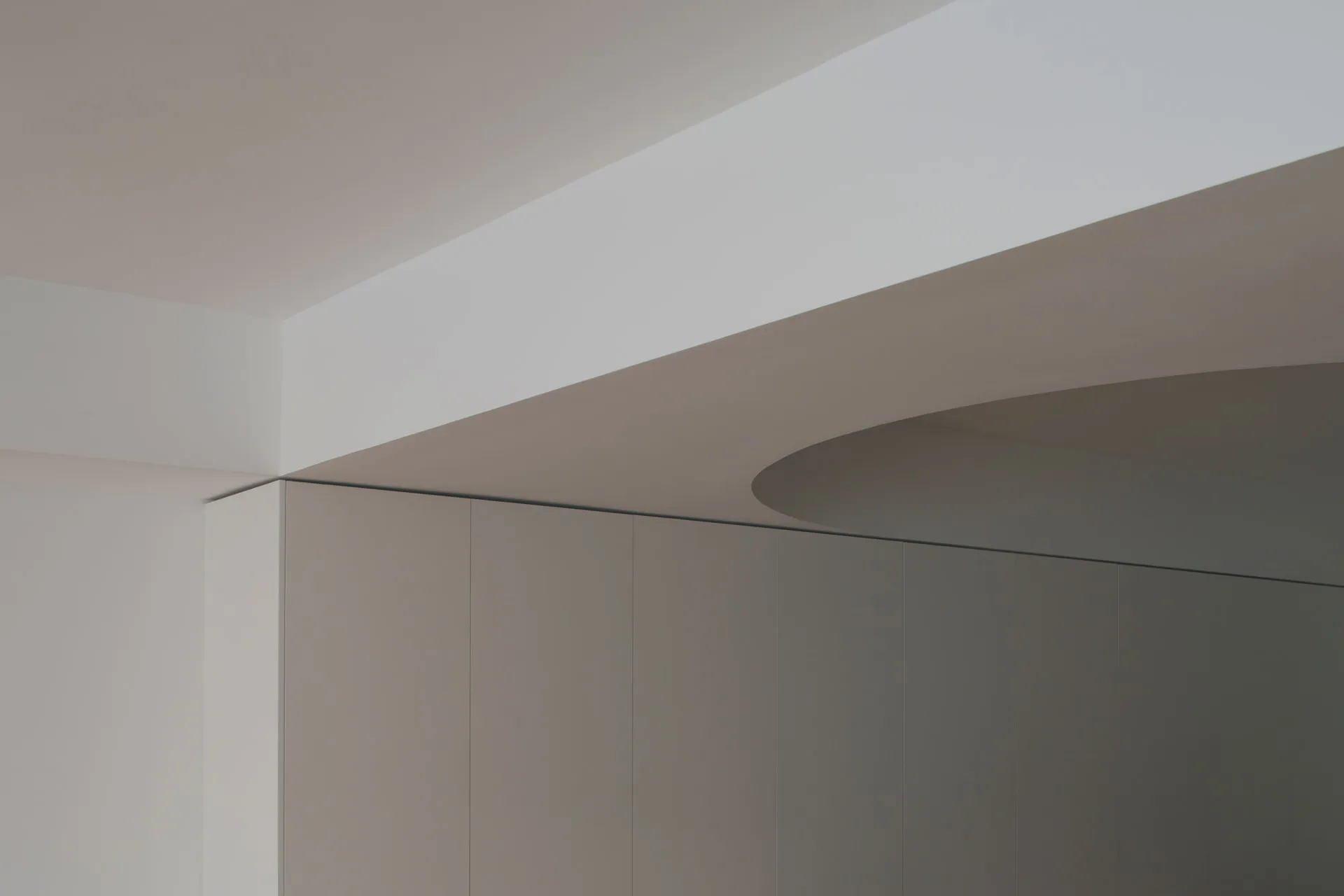
Press kit
introduce tu email para descargar los archivos de este proyecto