16/11/2023
designboom.com
Send applications to join the Balzar Arquitectos team by post or to the following email address.
work with us
Send applications to join the Balzar Arquitectos team by post or to the following email address.
work with us
sign up to receive our newsletter
Site
Kuwait
Typology
Single Family House
Client
Private
Built-up Area
3.000 sqm
Project start
2022
Collaborators
Alhumaidhi Architects
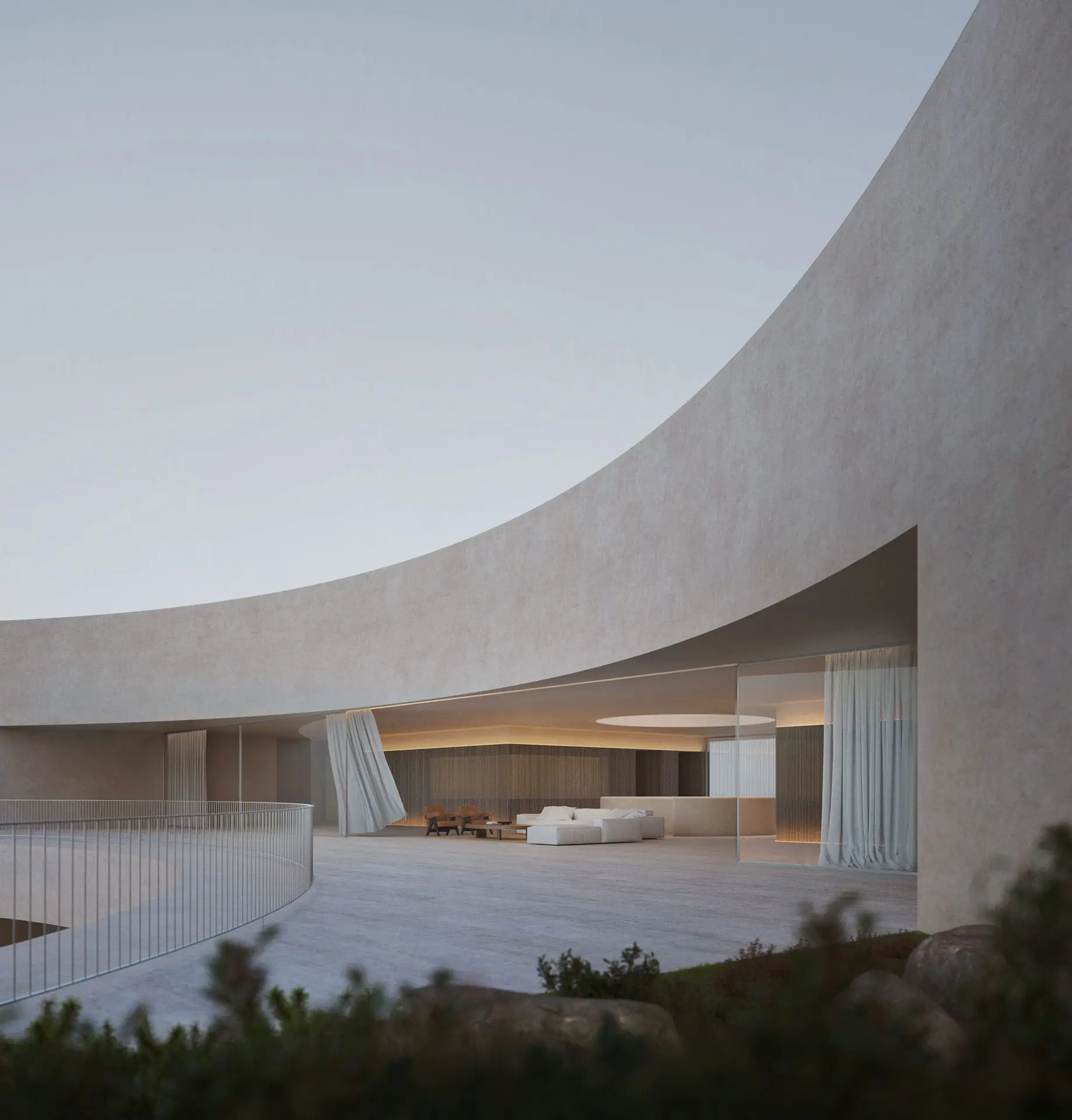

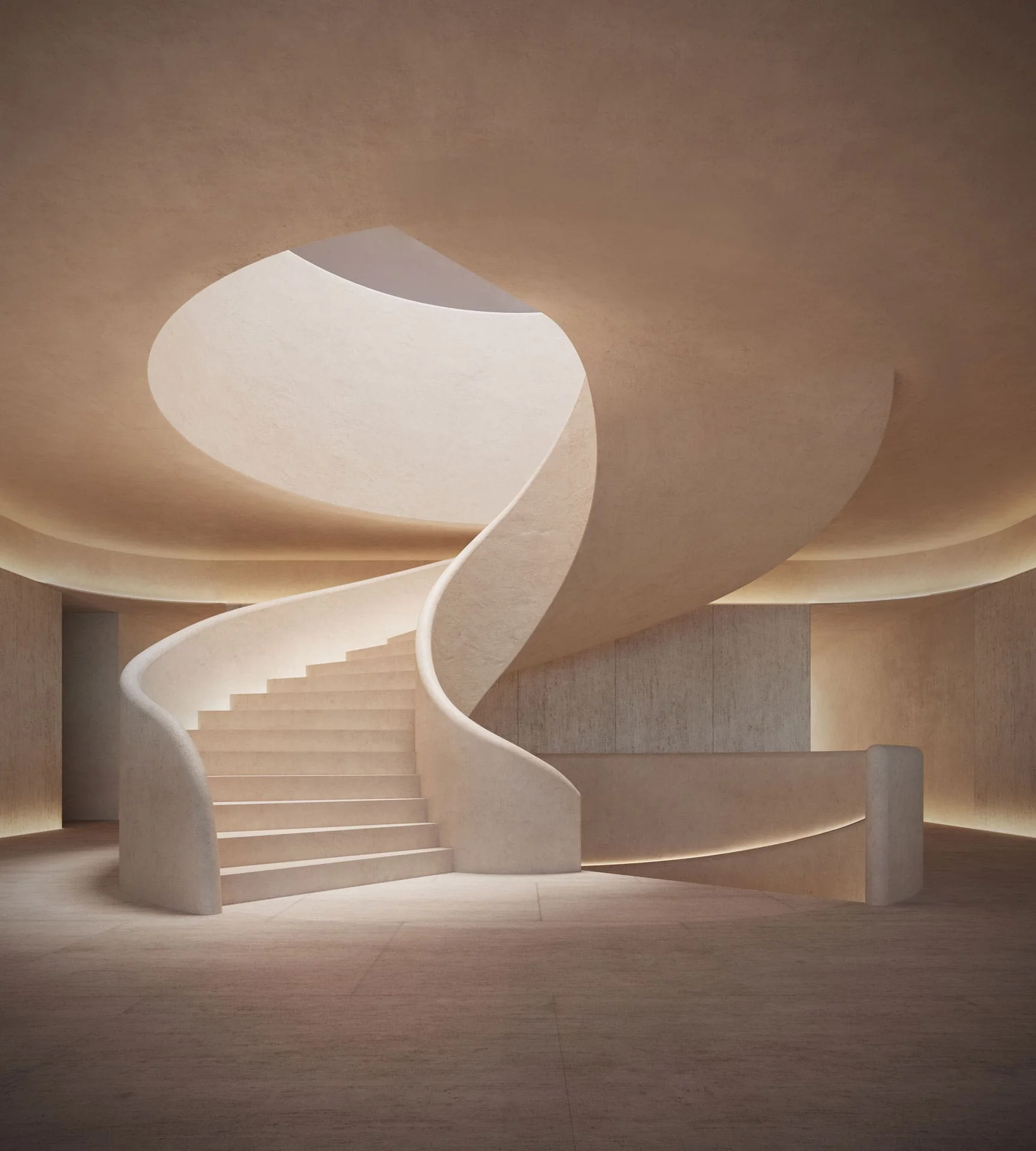
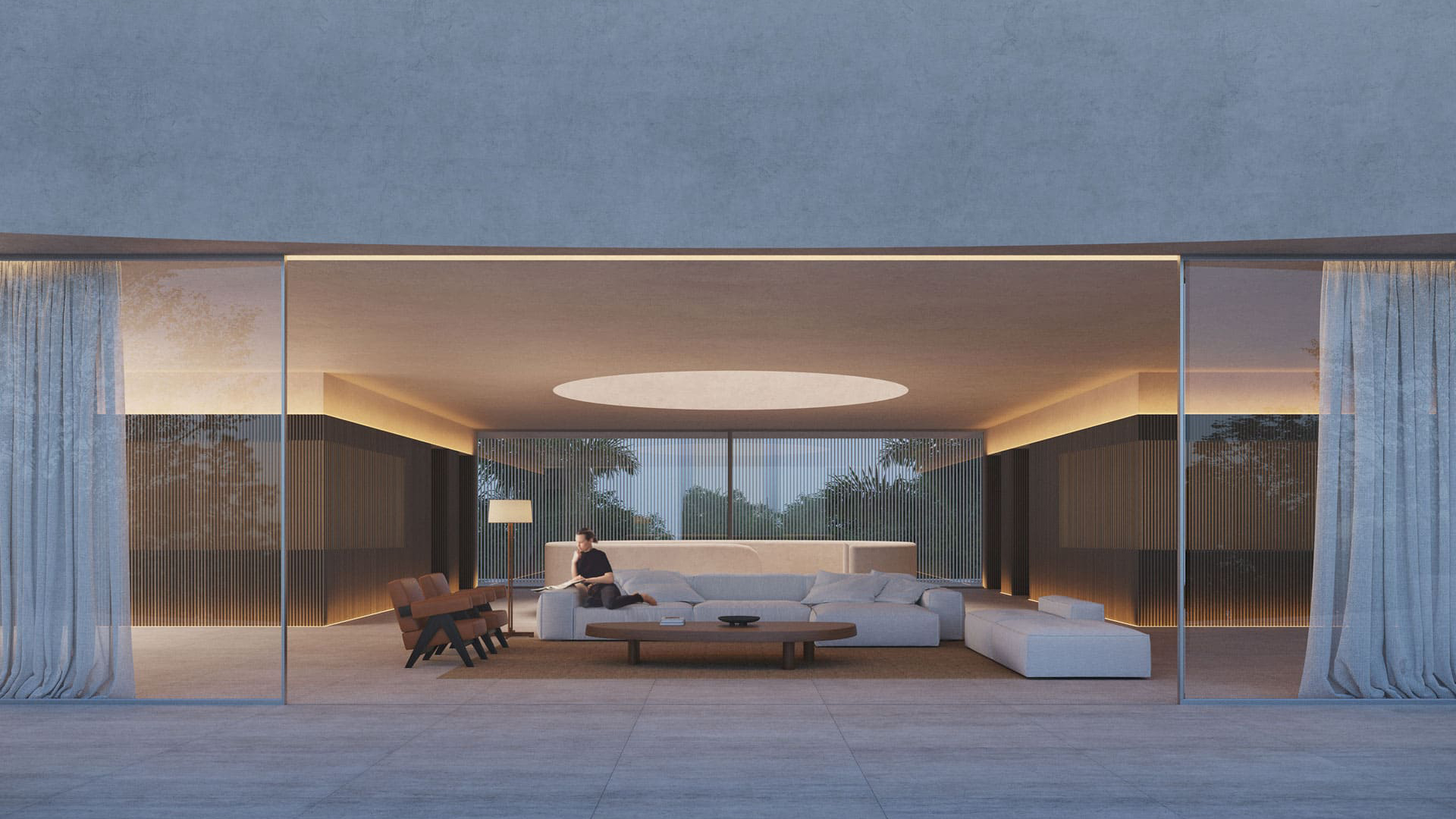
Hilal house in Kuwait. The new house has been designed in collaboration with the architecture studio AlHumaidhi Architects. A magnificent collaboration that has given rise to a unique and highly unique project.
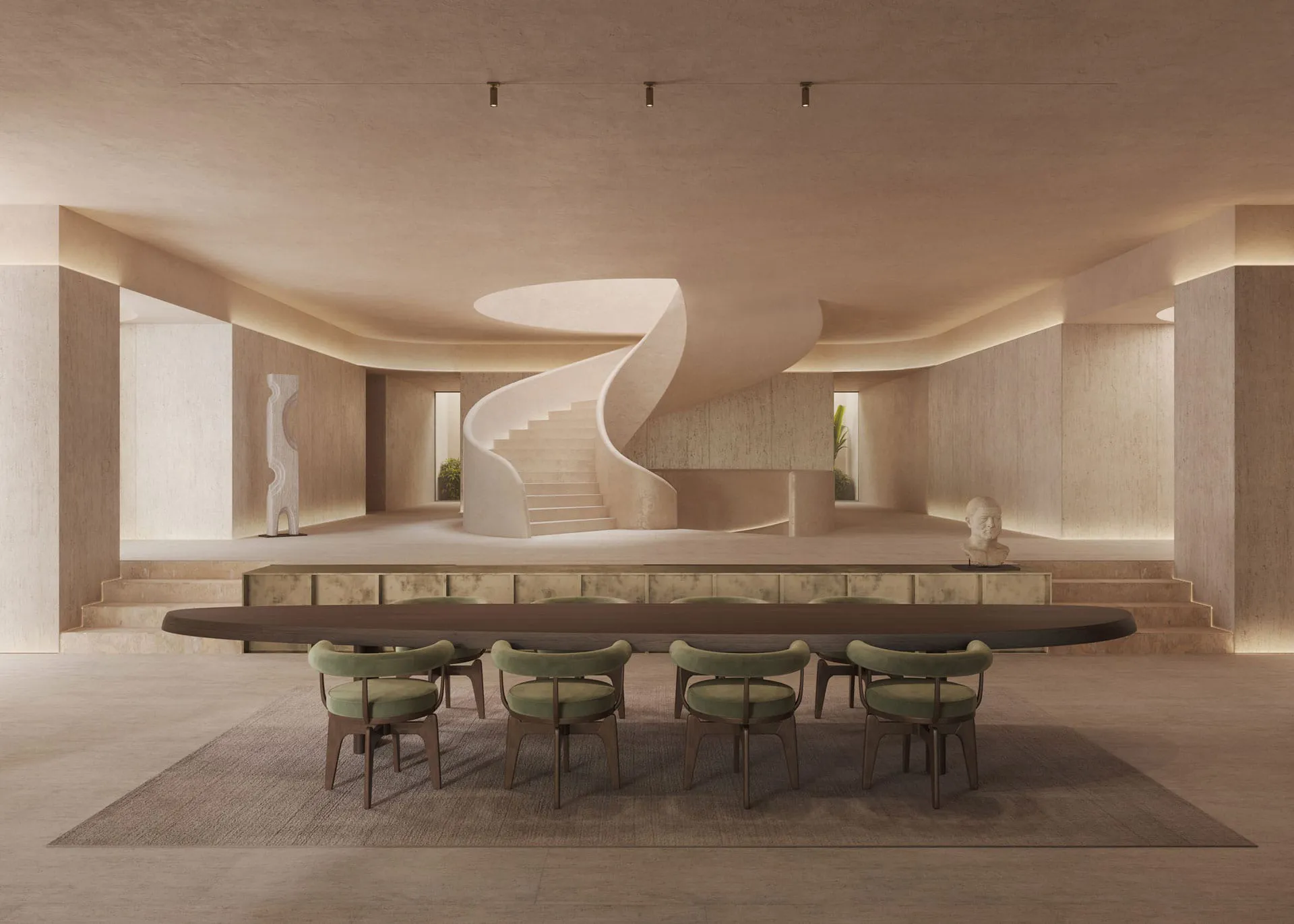
the idea of moving towards the future by learning, remembering and rethinking the past is the starting point to reflect on the proposed design for this unique project. This house speaks about its owners, their needs and sensitivities. It aims to resolve the functions of living by creating spaces that evoke an artistic experience in their users. With the idea of the patio house taken as a starting point for the design. Its crescent shape gives Hilal House a unique expressiveness, which arises from a complete understanding of the context, as a direct response to its location.
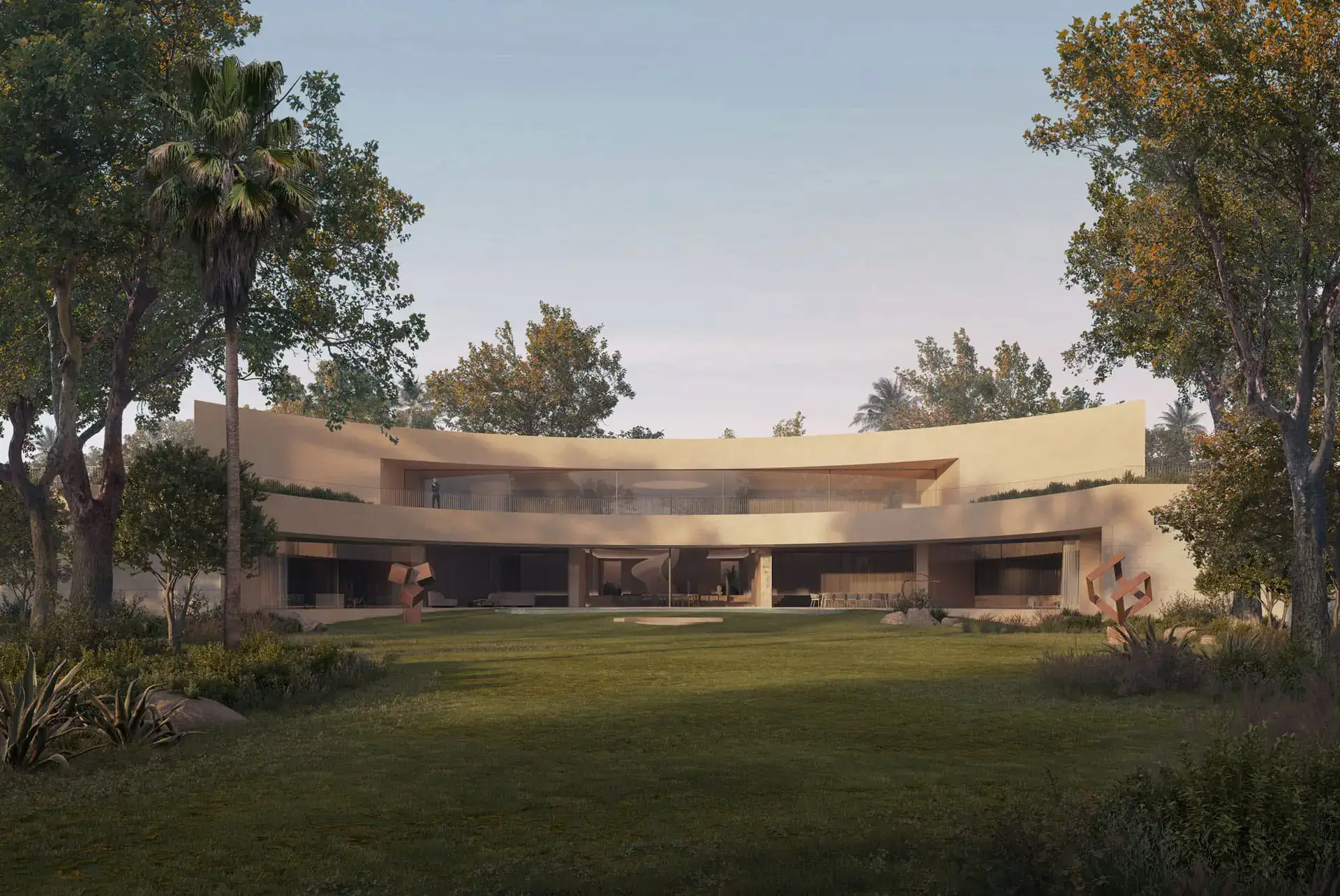
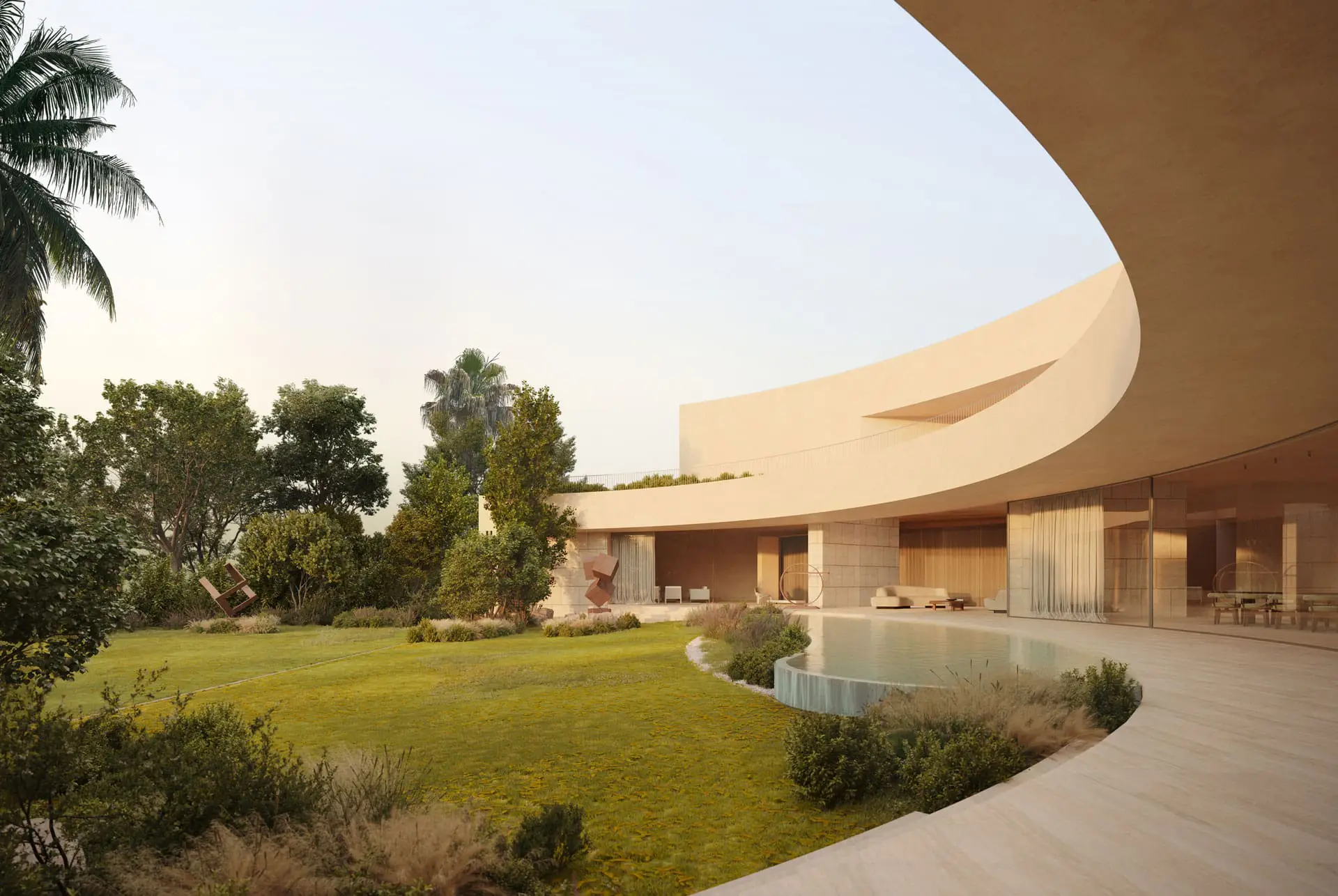
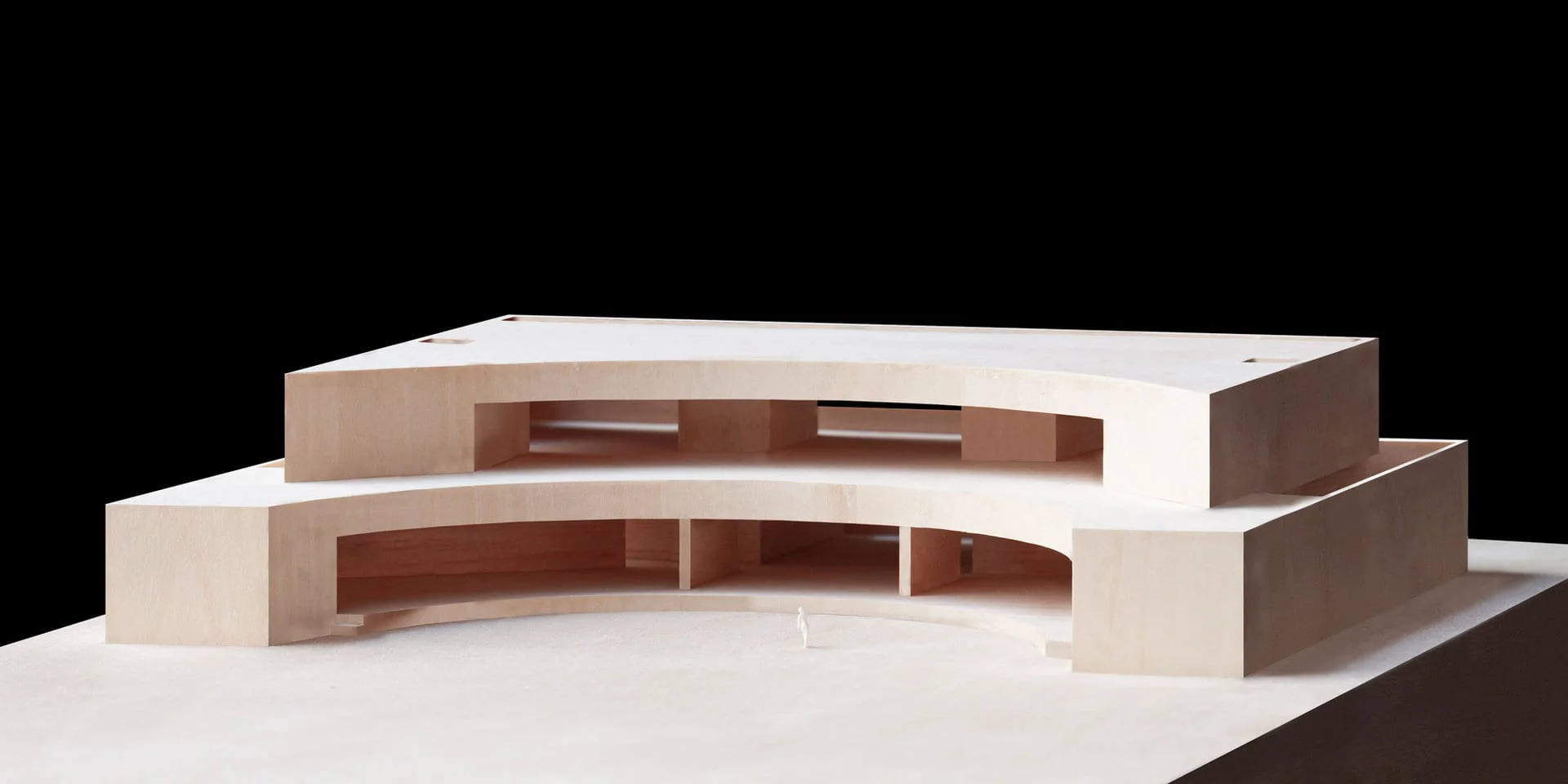
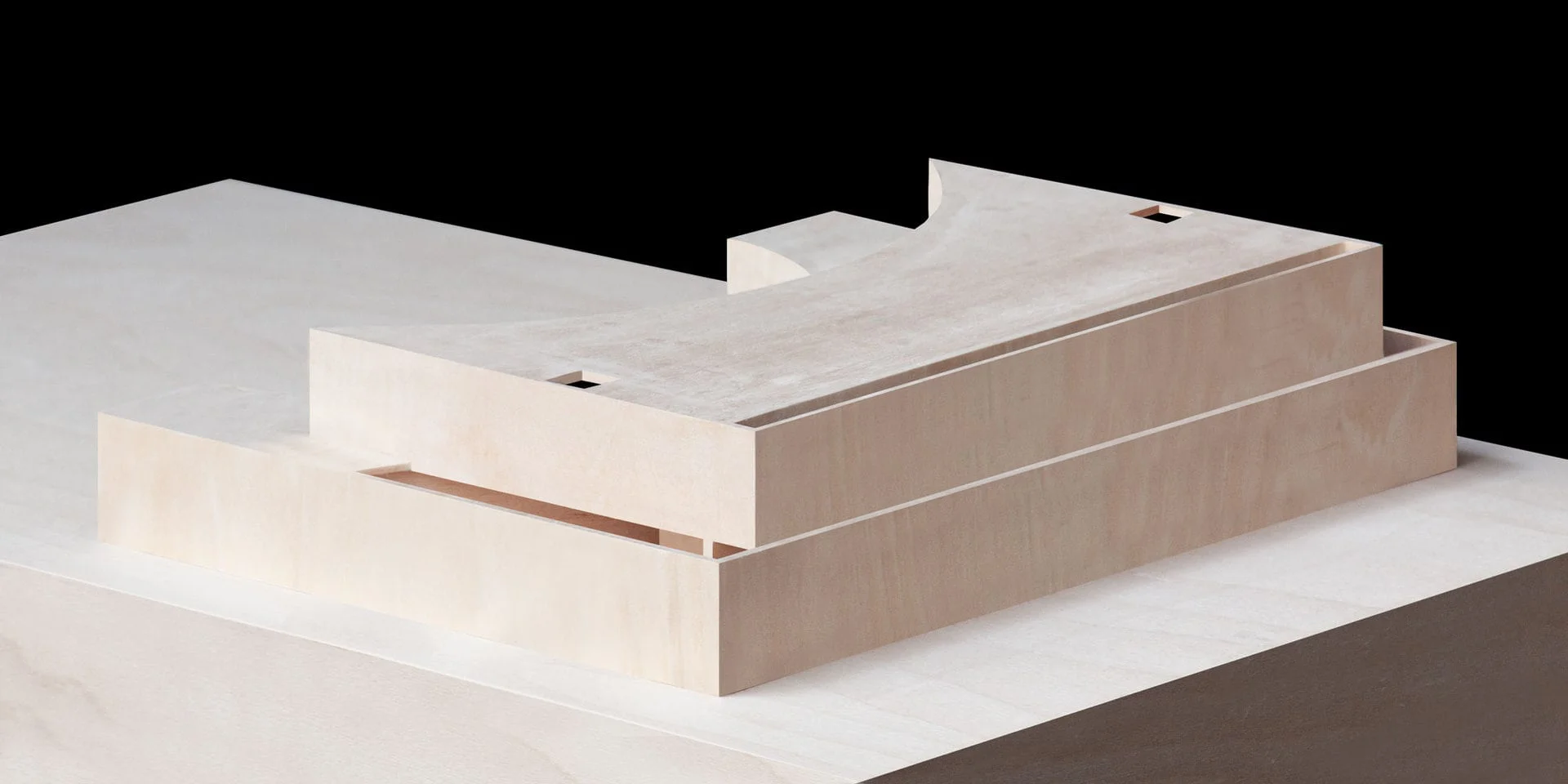
the project
the one-story home is completely integrated with the environment through various architectural resources that allow it. First, three patios that look at the sky, the olive trees and at the same time provide privacy. Second, a large porch, characteristic of the Mediterranean culture with a warm climate, which protects from the heat of the west and functions as a transition between the interior and exterior. Third, a large longitudinal platform with a swimming pool that extends between the grid of the olive grove and has spectacular views towards the sunset. Finally, large windows that connect the access, the garden and the patios with all the interior spaces of the house.
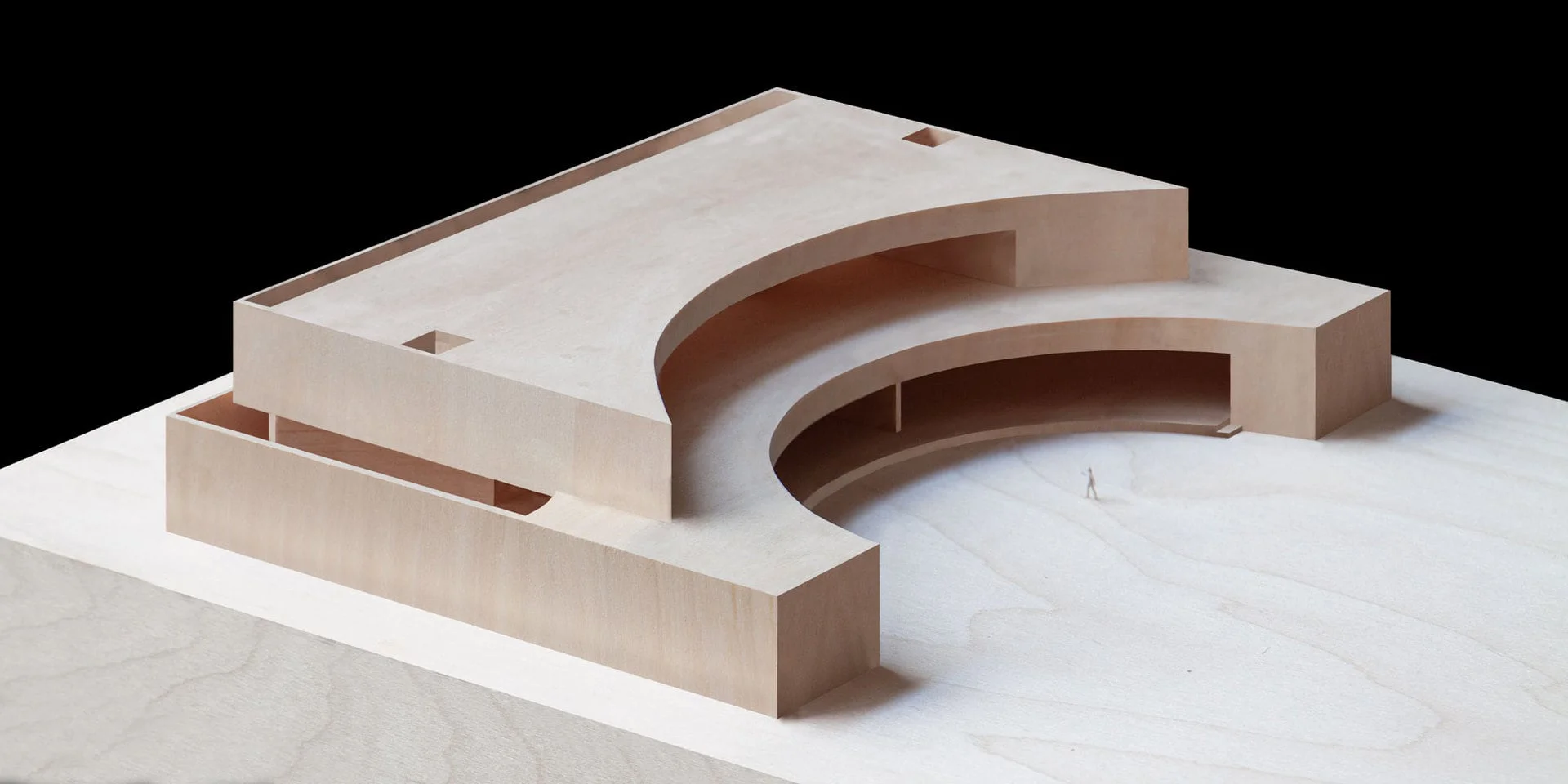
Press kit
introduce tu email para descargar los archivos de este proyecto
apariciones en prensa
16/11/2023
designboom.com