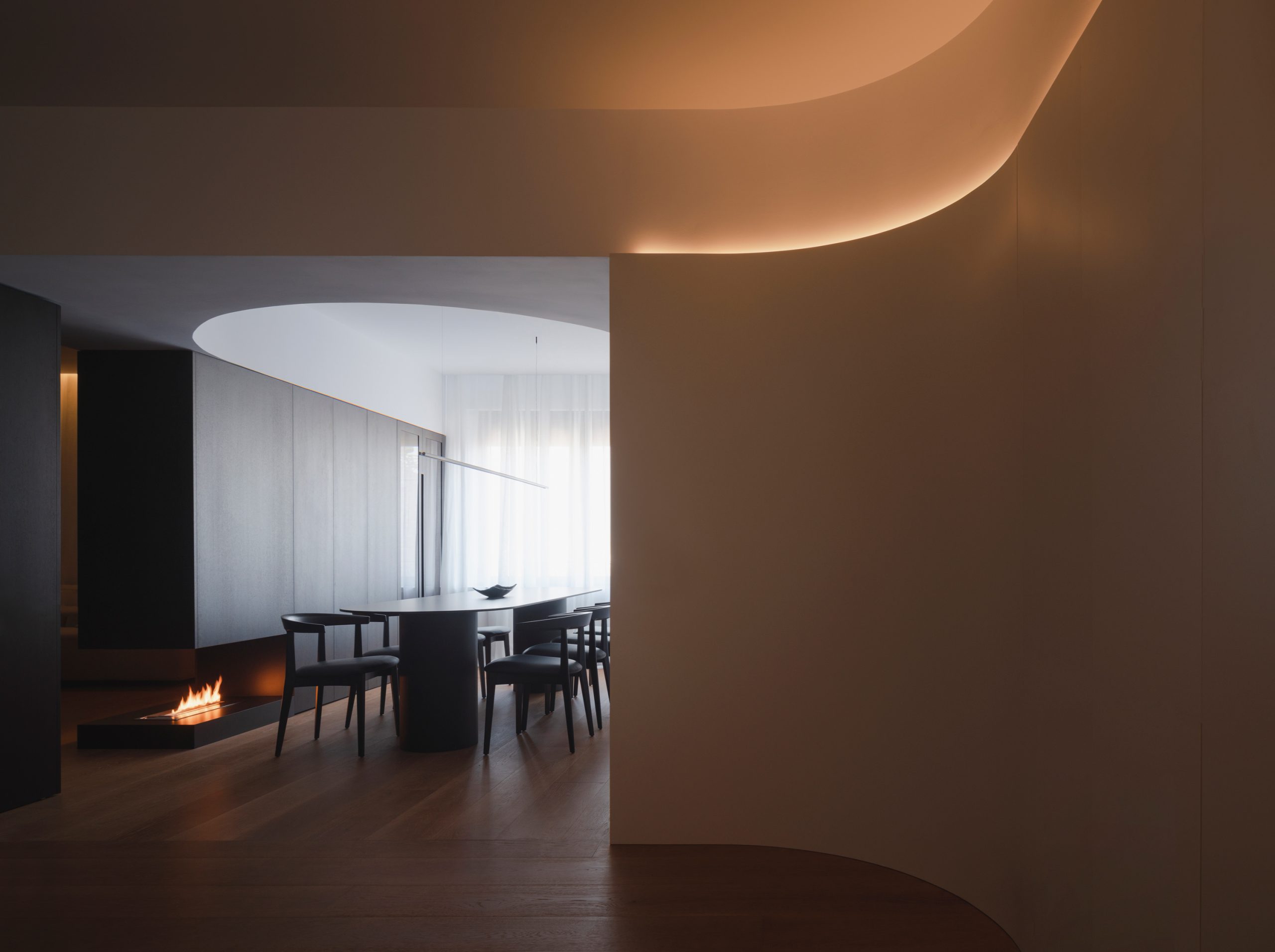
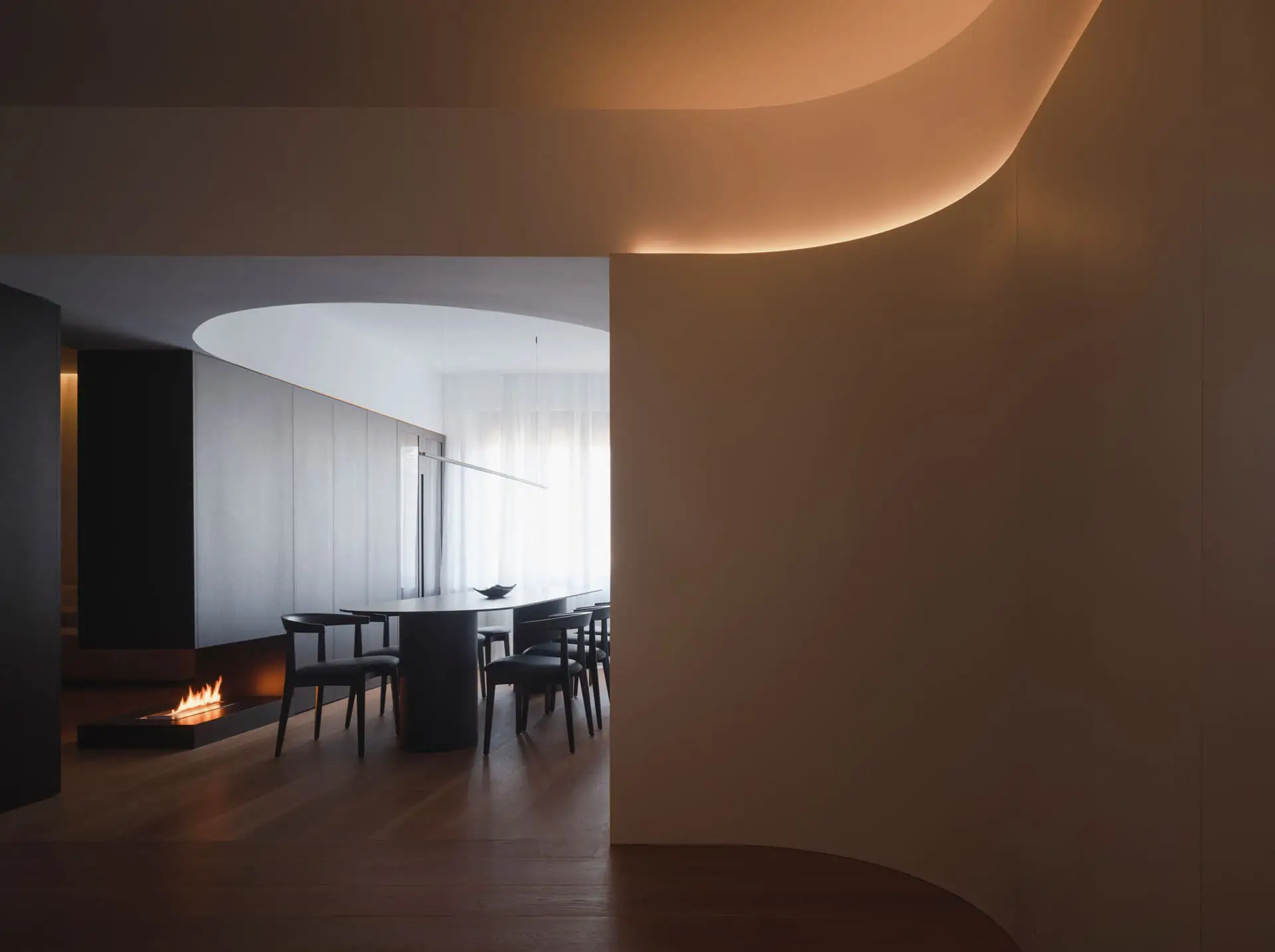
interior AO
valencia
Press kit
introduce tu email para descargar los archivos de este proyecto
Proyecto anterior
1928 penthouse and offices
Próximo proyecto
house in cyprus
Send applications to join the Balzar Arquitectos team by post or to the following email address.
work with us
Send applications to join the Balzar Arquitectos team by post or to the following email address.
work with us
sign up to receive our newsletter
Site
Valencia
Typology
Renovation and interior design
Client
Private
Built-up area
200 sqm
Year
2022




the housing project on “Avenida del Oeste” is located in the historic neighborhood of “Ciutat Vella”, in the center of Valencia. The building, which has its protected facades, is located next to the Central Market, with views of its wonderful domes.

the new housing proposal understands the relevance of the environment as the starting point of the project and highlights it through a composition that seeks a harmonious balance between tradition and modernity.
the way of understanding art and life of the young couple who lives in the house has facilitated the entire design and construction process, making the course a great experience.
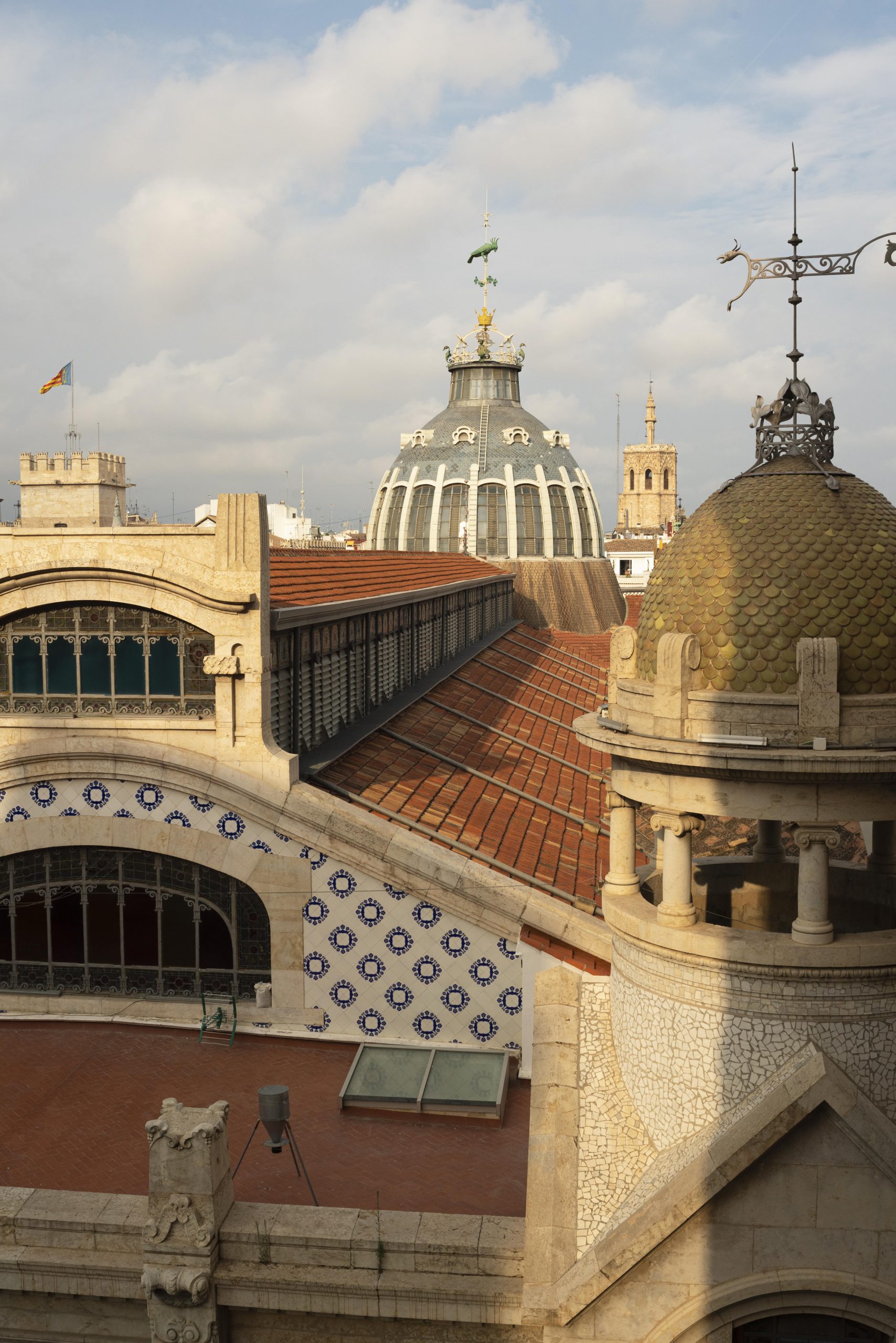


preexistence as a starting point
inspired by the old ornamental cabinets that ran and visually organized the interior walls of the property, a milk white lacquered wood paneling is proposed. This gives the proposal a contemporary character, inspired by pre-existence. Thermal and acoustic insulation is improved, while storage and structure are integrated into the proposal. Leaving the spaces free to be inhabited.
the plinth is the common thread that organizes the spaces. It includes the integrated doors, the kitchen, the closets and the marble coverings in the bathrooms, generating harmony and order in the home.
living spaces
the house has 205 m2 of surface and is divided into three different areas. At the entrance there is a large hall, with a corridor from which you can access the study, gym and public bathroom. Next, there is the living room, dining room and kitchen compartmentalized only by fixed furniture. At the end of the house is the master suite with a built-in bathroom and dressing room.
access
the access to the house preserves the moldings on the ceilings, testifying to the original decoration. The vaulted hallway of the corridor arises as a mechanism to avoid the demolition of corbel moldings that were intended to be respected, while at the same time contributing to reinforcing the scenic effect of entering and leaving the house.


day area
the day area, made up of the kitchen, dining room and living area, has the most spectacular views of the house. It is characterized by being a continuous space in which compartmentalization occurs only through furniture elements, which enables visual continuity between the rooms.
the dining room has a curved ceiling that reflects the idea of the hallway vault, generating visual continuity and contributing to the organization of the rooms.
the kitchen has cabinet modules for storage and water area, and column modules with integrated appliances, leaving this space collected and visually separated from the living room.
all pieces of fixed furniture have been carefully designed by our studio. In this way, the double-sided fireplace, the dining table and the island, the integrated sinks, the bed in the master bedroom and the composition of the closets are understood as small works of art that make up the serene and neat atmosphere of the home.
suite room
the main bedroom, bathroom and dressing room are located at the end of the house. At the entrance there is a custom-designed bed, with cabinets on both sides to integrate pillars, resolve the nightstands and integrate the lighting. The bathroom, made of black marquina natural stone, connects with the space through large sliding panels. It has a large shower cabin, a large bench for the sinks and a toilet cabin with the possibility of becoming independent. The dressing room is located in the rear and has plenty of storage and a small dressing table.

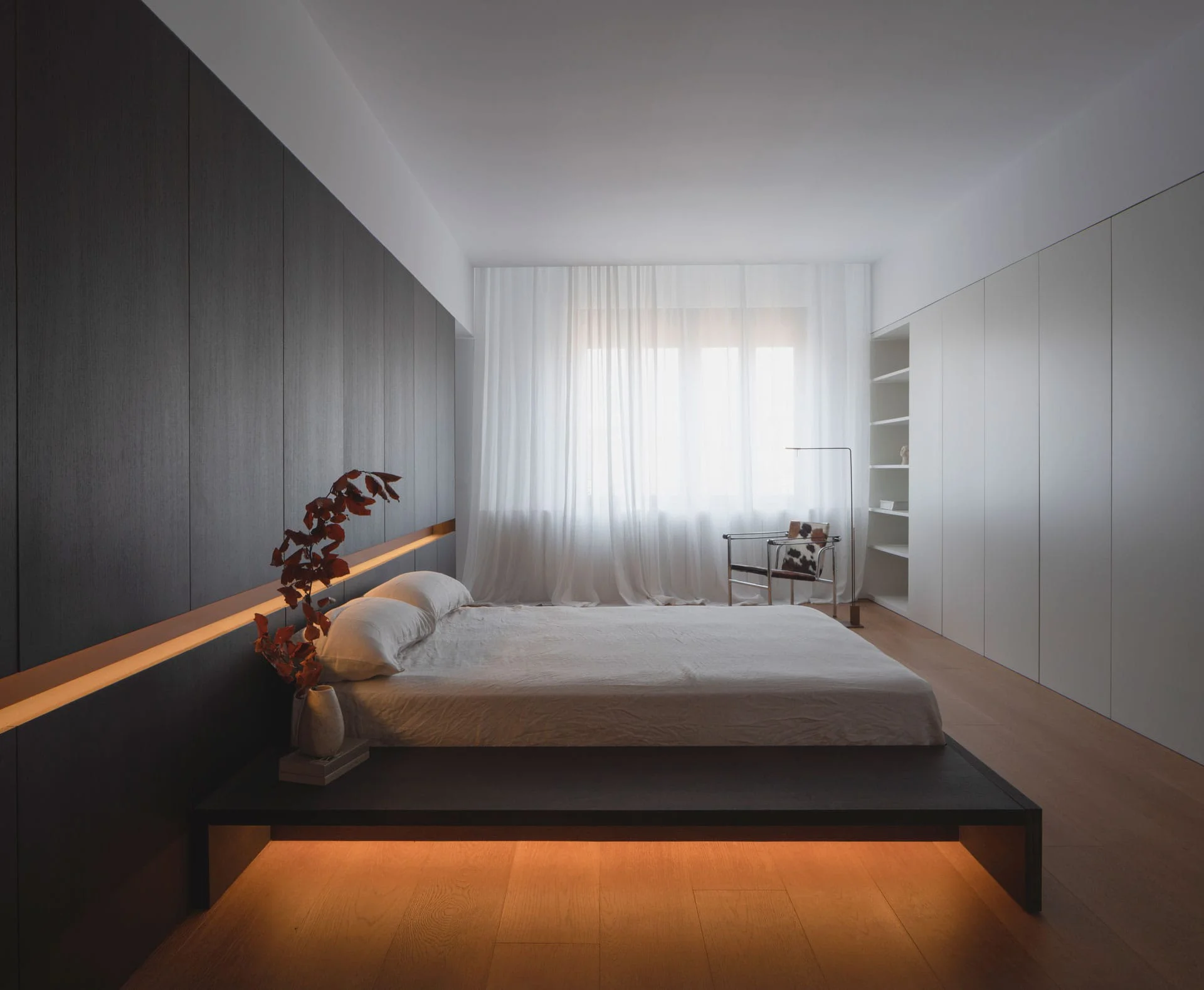
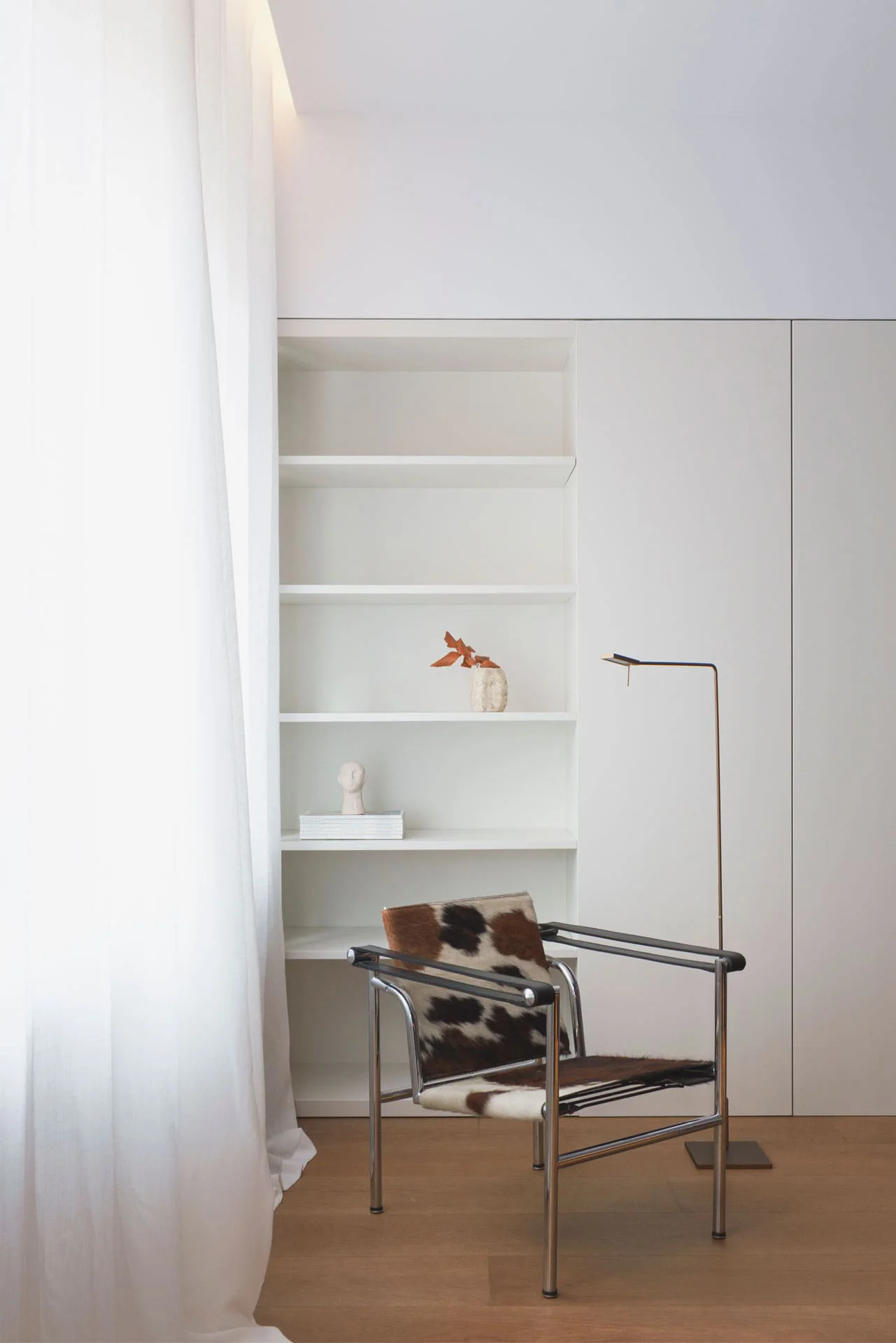
lighting and materiality
the lighting, adjustable and controlled via app, has been designed with the aim of giving an intimate and warm character to the spaces.
the materials used in the project are of natural origin and authentic, such as wood and marble. Cream and brown tones predominate in the rooms, going through the entire warm palette from dark to light. All of this in line with some orange elements, such as the fire in the fireplace or the light reflected in the copper-colored recesses of the furniture in the living room or master bedroom.
the idea has been to generate a wide chromatic range, but in harmony, taking care of every last detail.
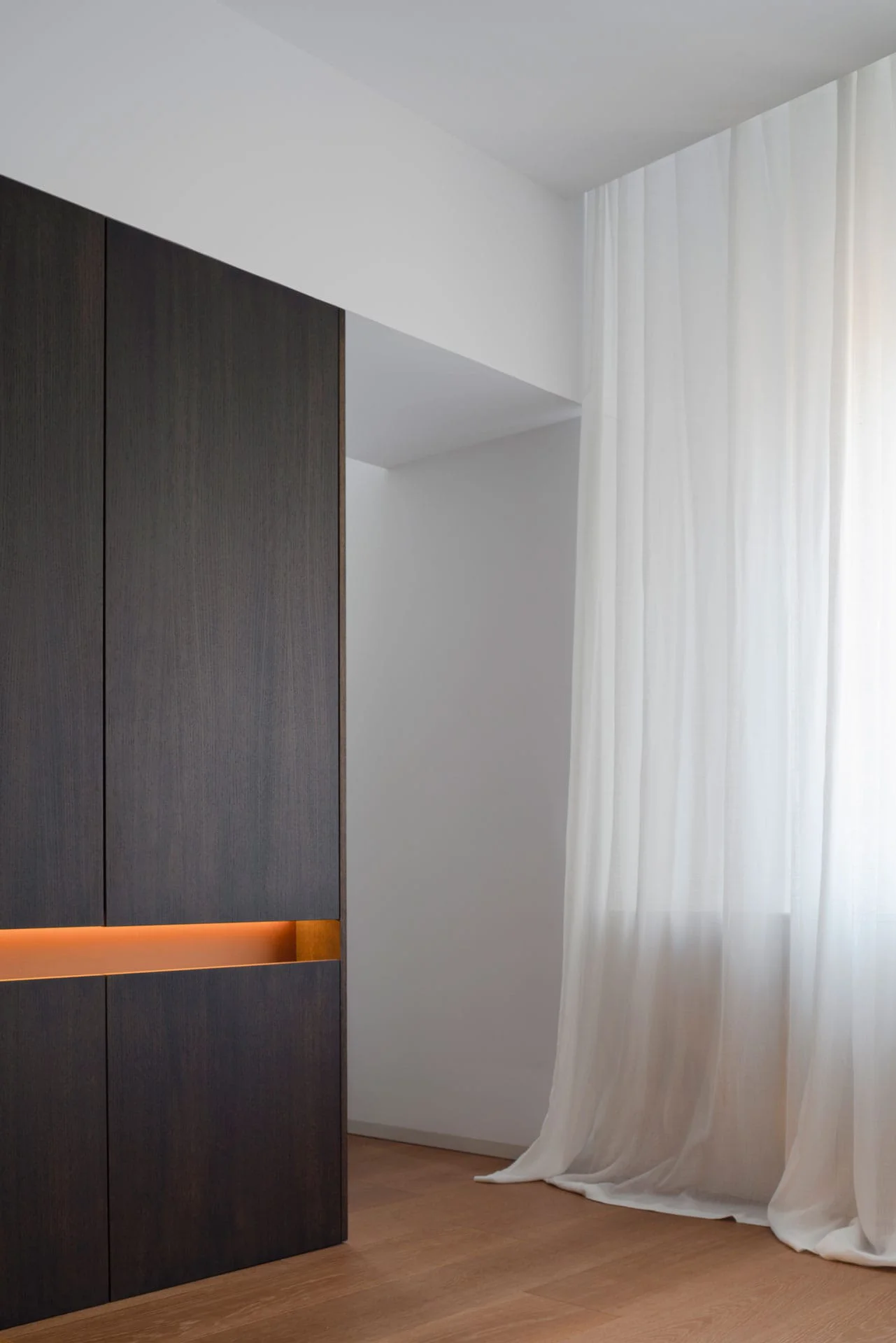

Press kit
introduce tu email para descargar los archivos de este proyecto
Proyecto anterior
1928 penthouse and offices
Próximo proyecto
house in cyprus