20/11/2023
archdaily.com
Send applications to join the Balzar Arquitectos team by post or to the following email address.
work with us
Send applications to join the Balzar Arquitectos team by post or to the following email address.
work with us
sign up to receive our newsletter
Site
Chipre
Typology
Single family house
Built-up area
500 sqm
Client
Private
Year
2023
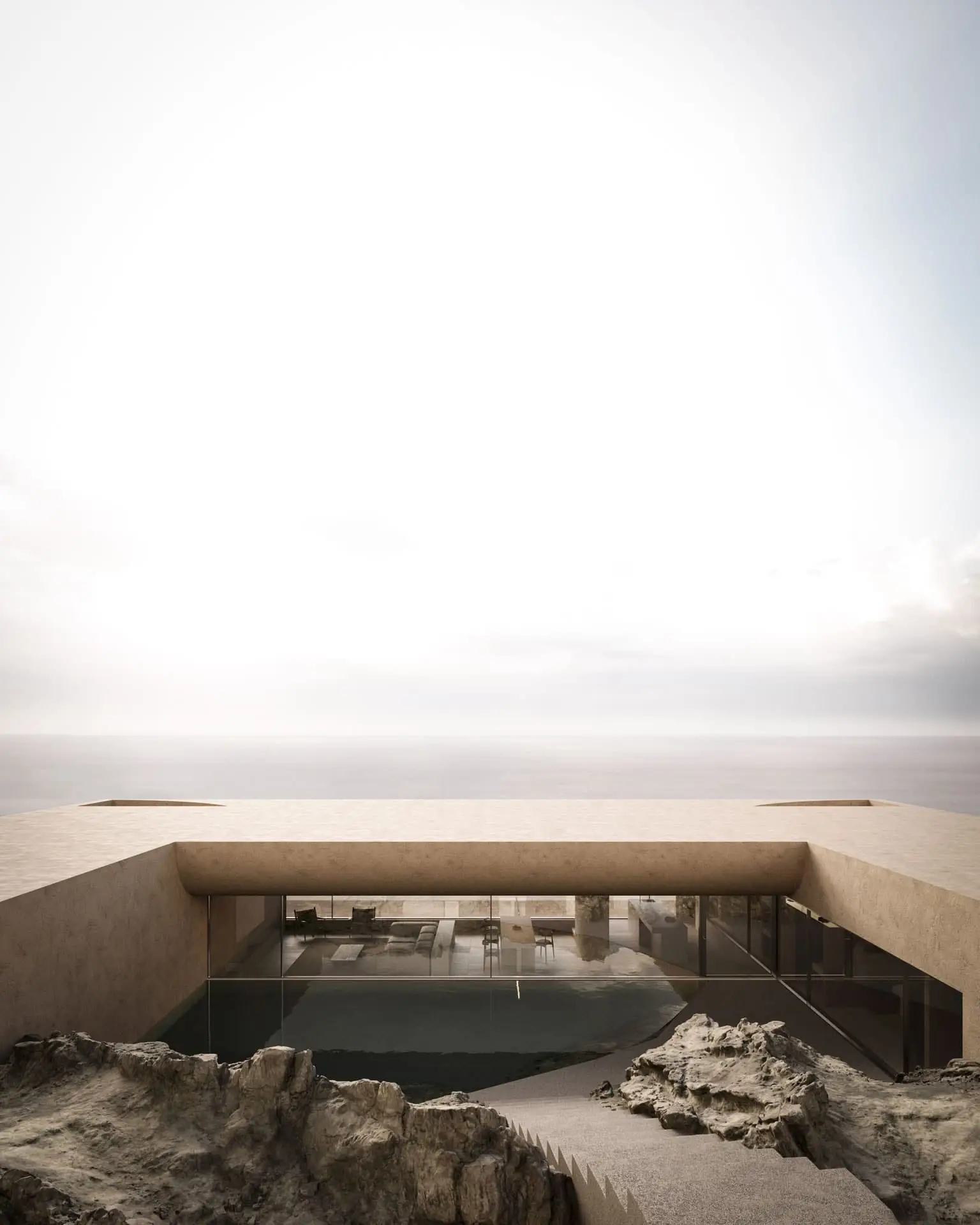
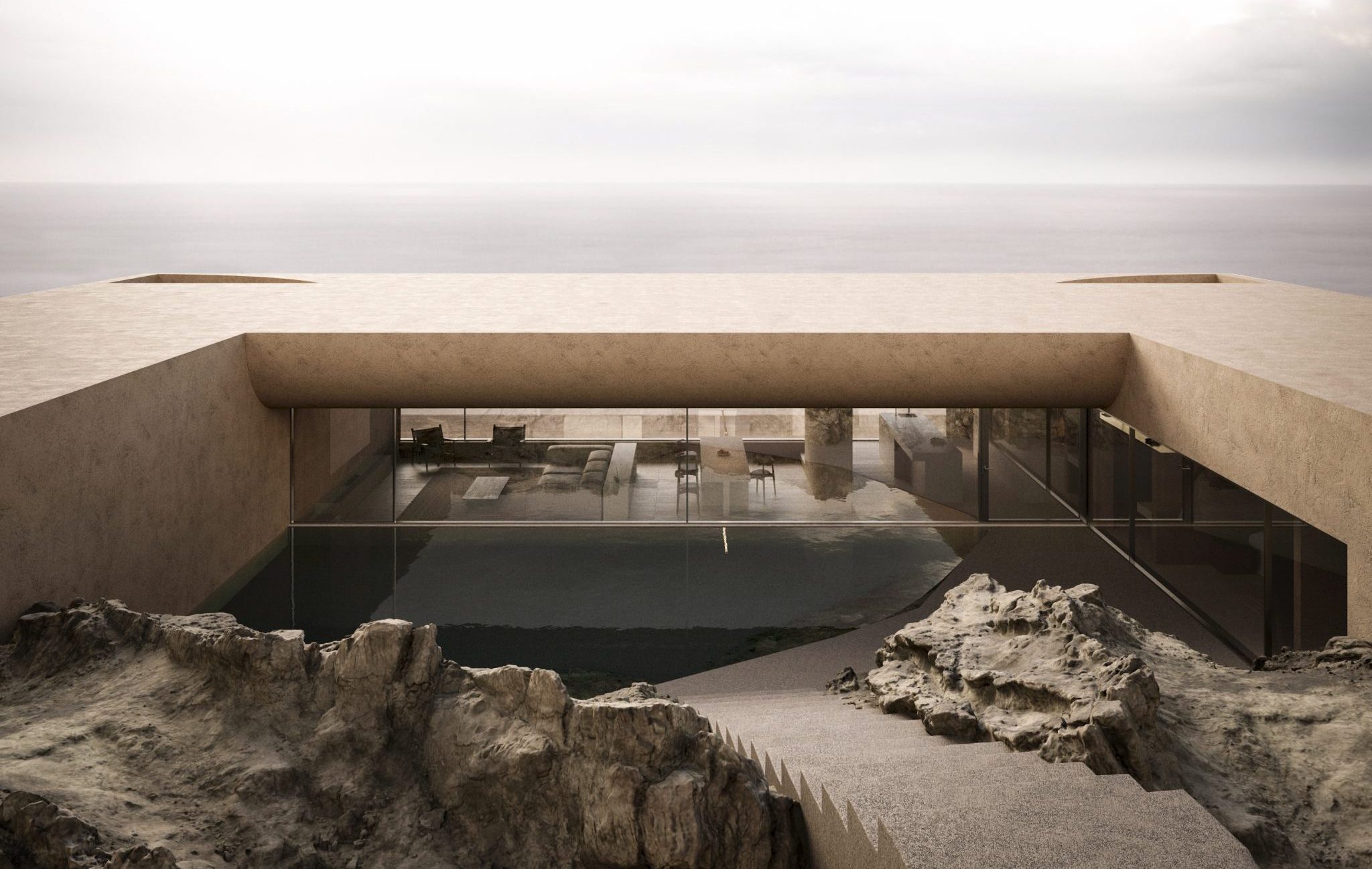
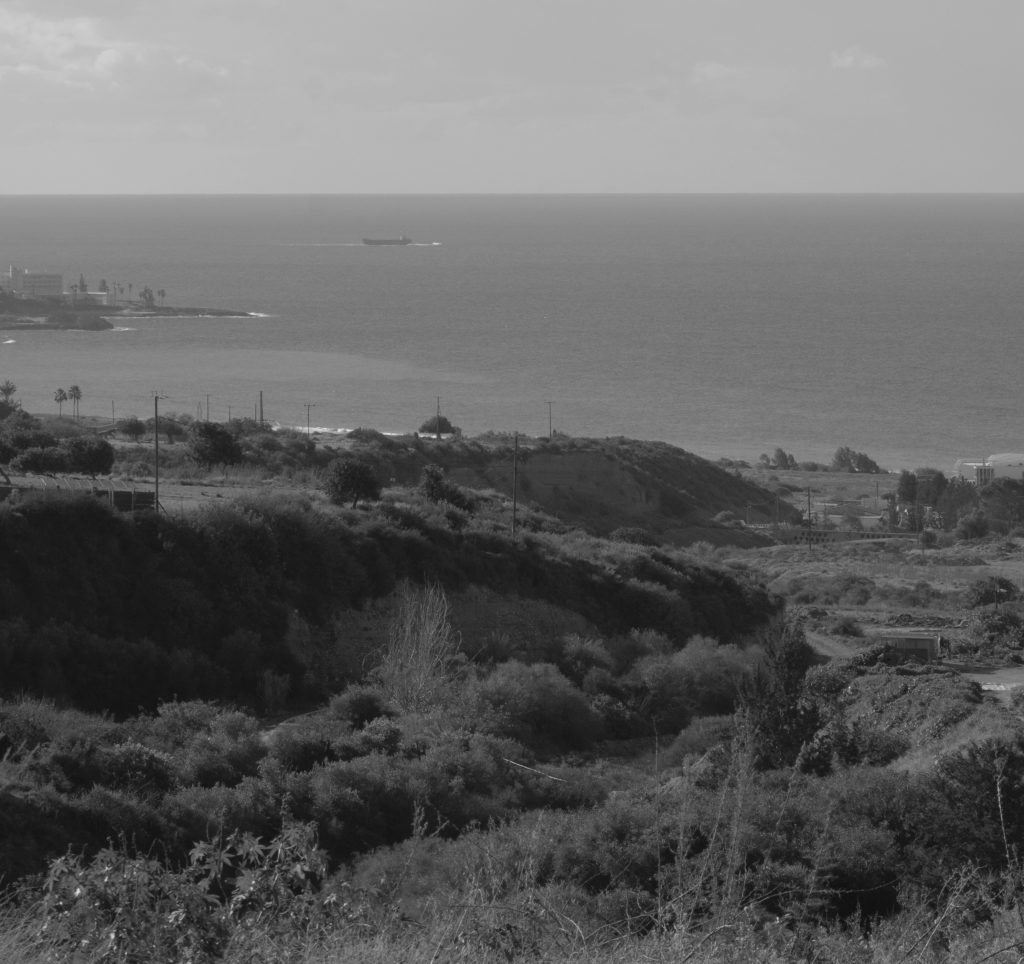
the house in Cyprus was born from the intention of taking advantage of the best views of the sea and integrating into the steep terrain on which it is located. The house rests on two points on the ground, modifying it in the slightest. Take advantage of the privacy and beauty of the rock to protect itself from neighboring views and its unevenness to have a large porch with sea views.
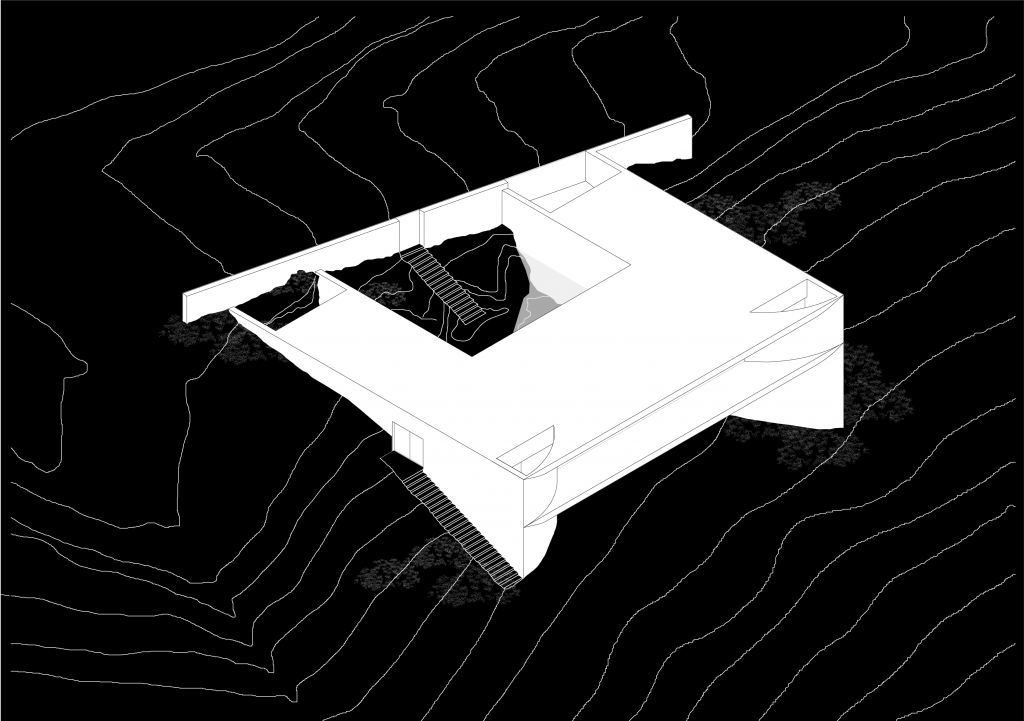
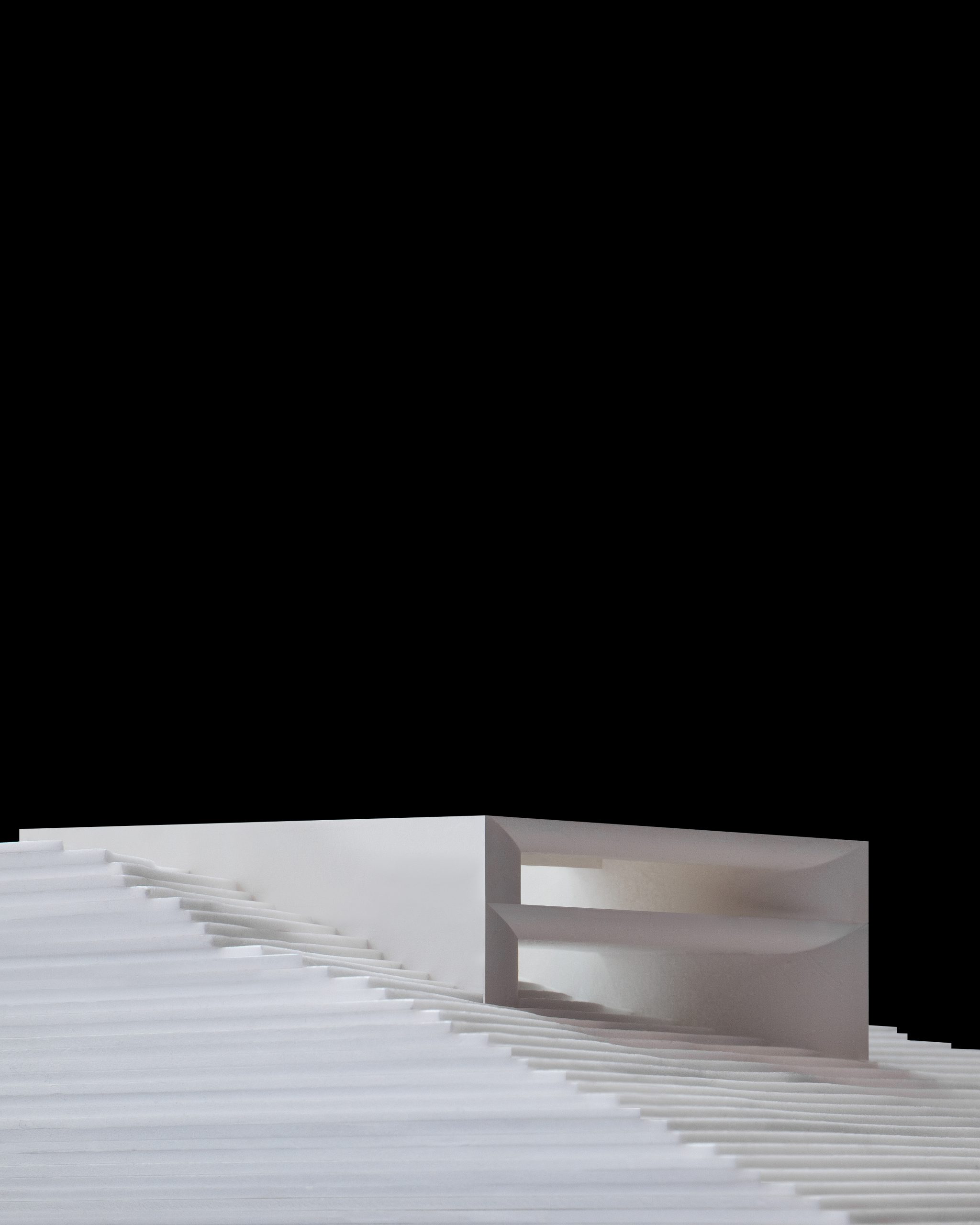
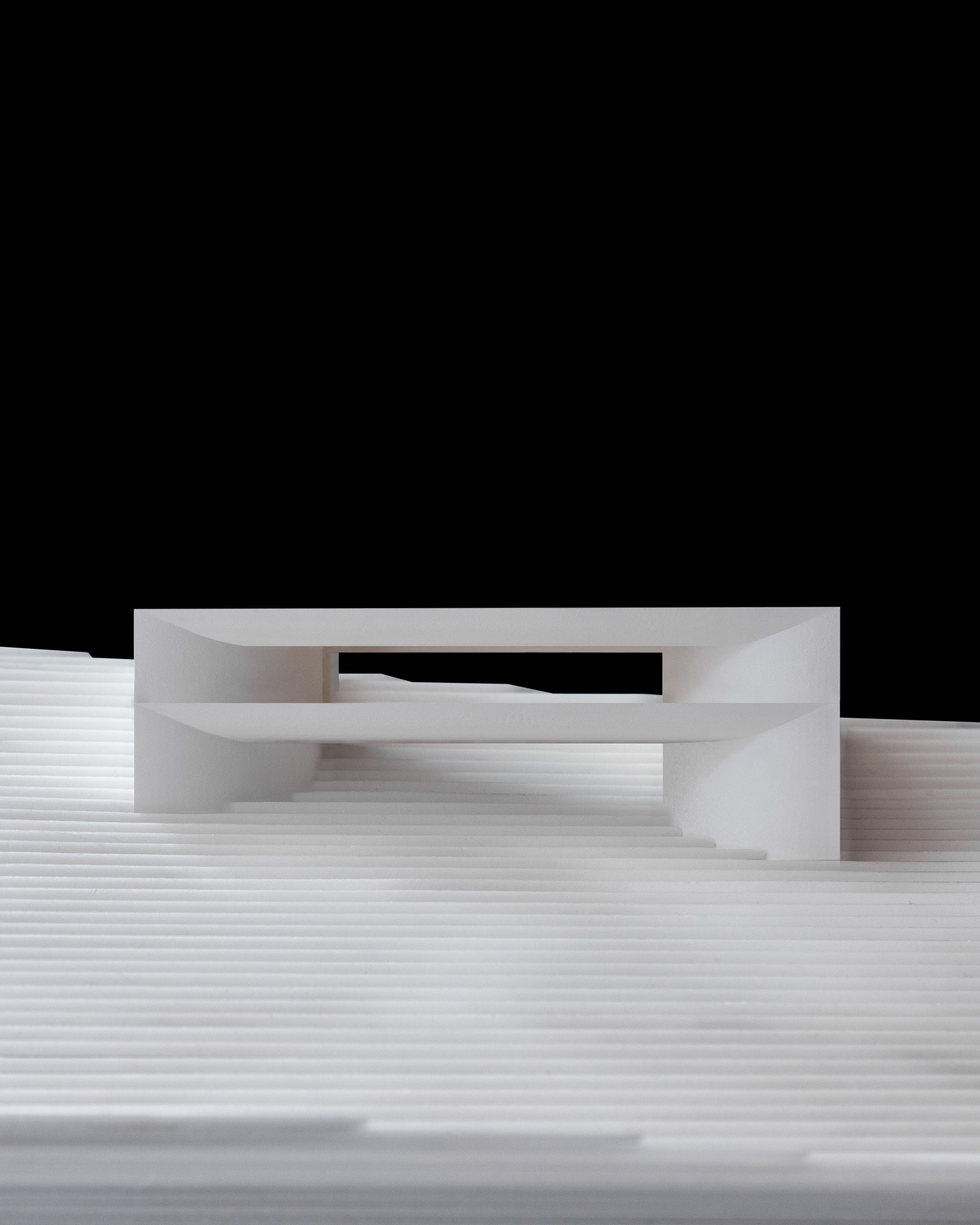
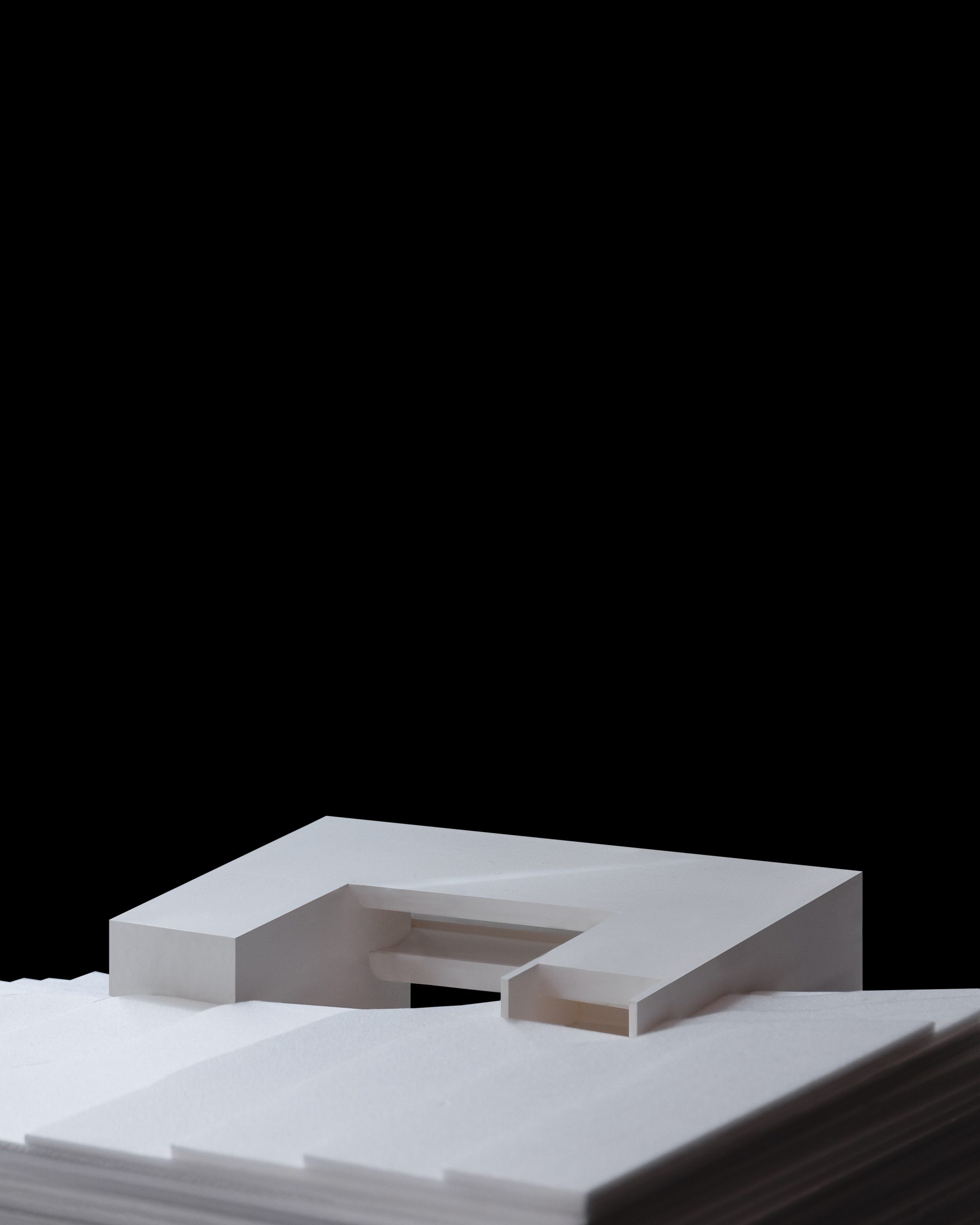
the strategy carried out for the house consists of placing the house on a single level, on which almost all of its program is available. The main access occurs from the roof level and in the center of the house, through a staircase sculpted in the rock, the main protagonist of the house.
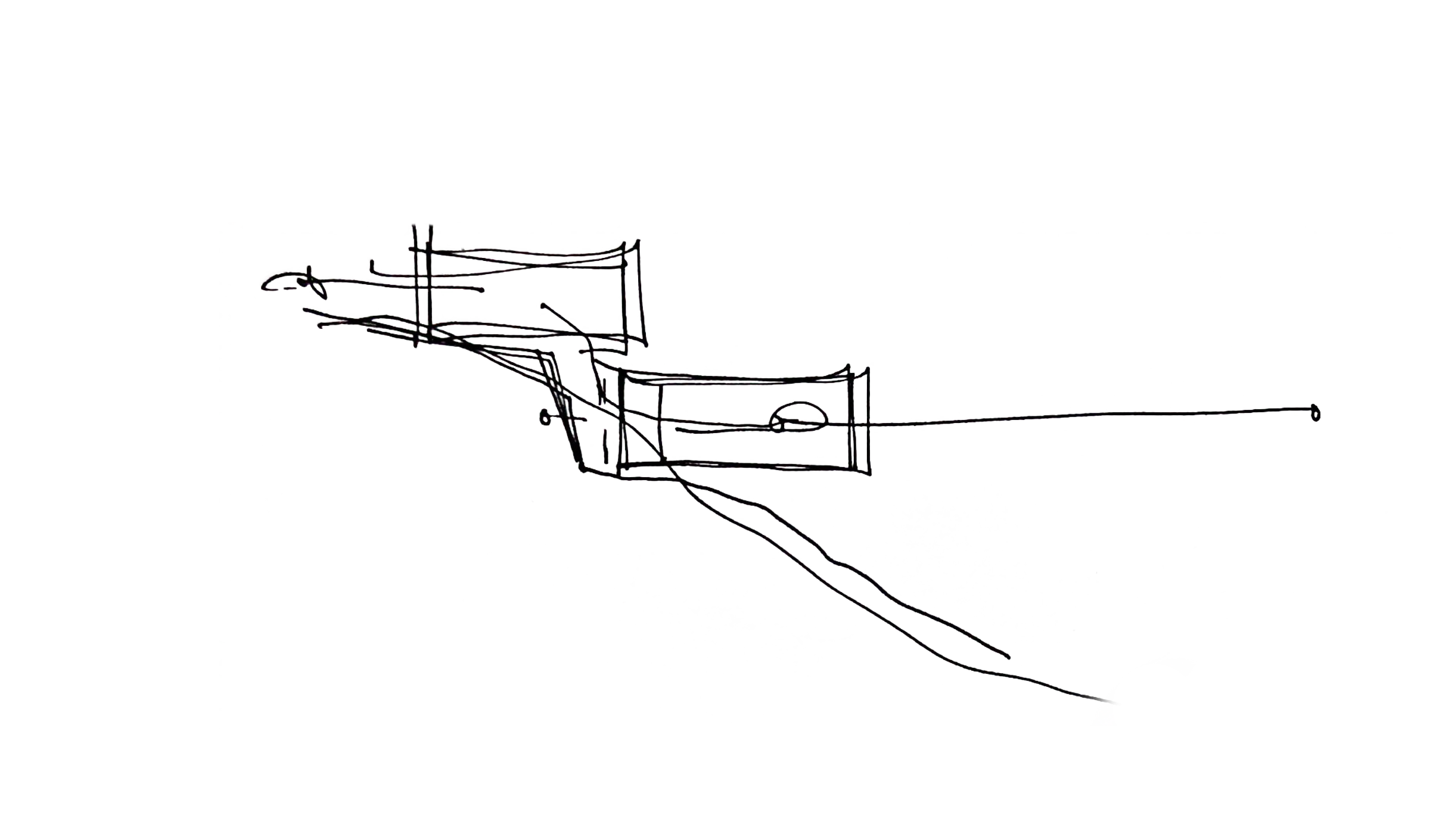
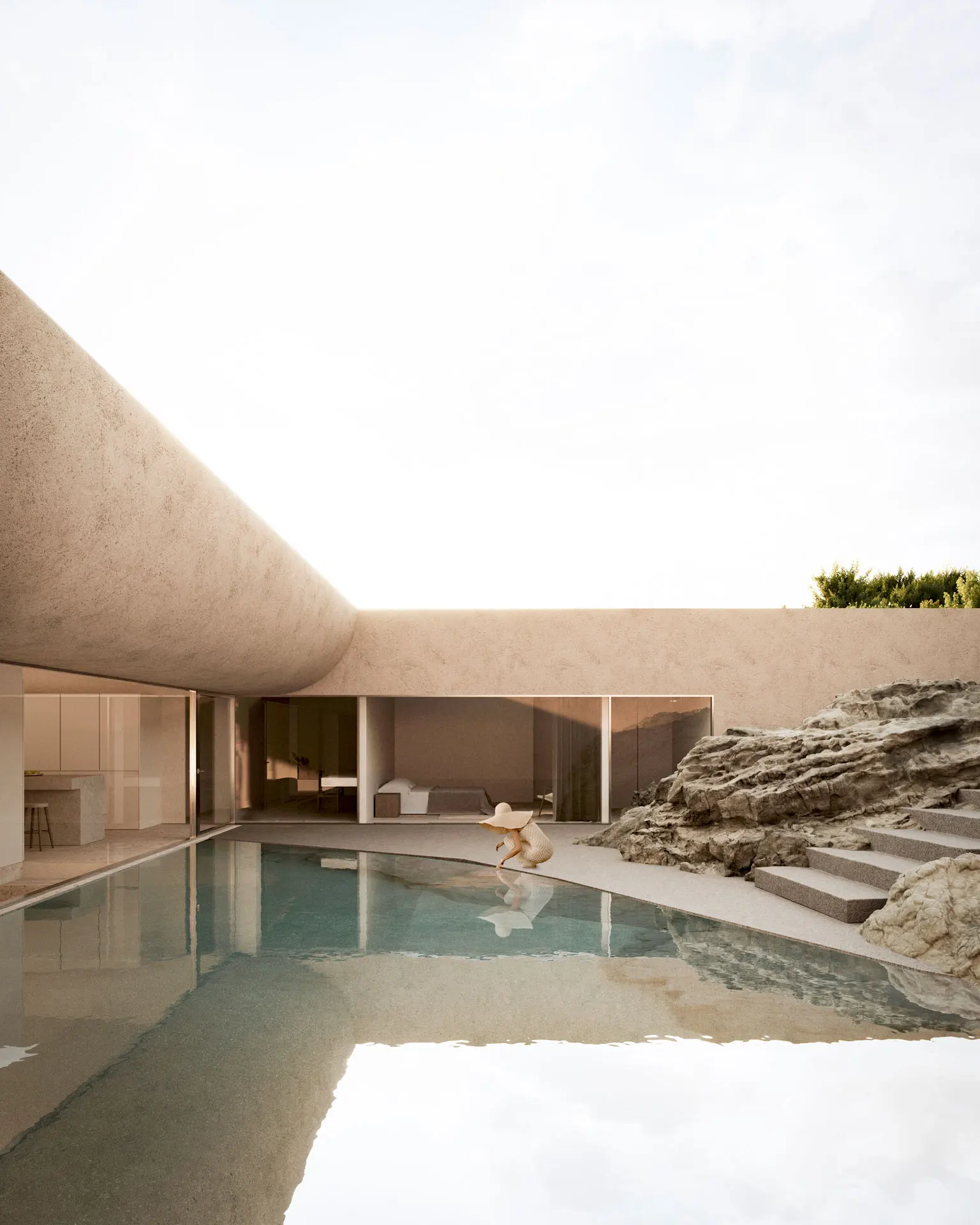
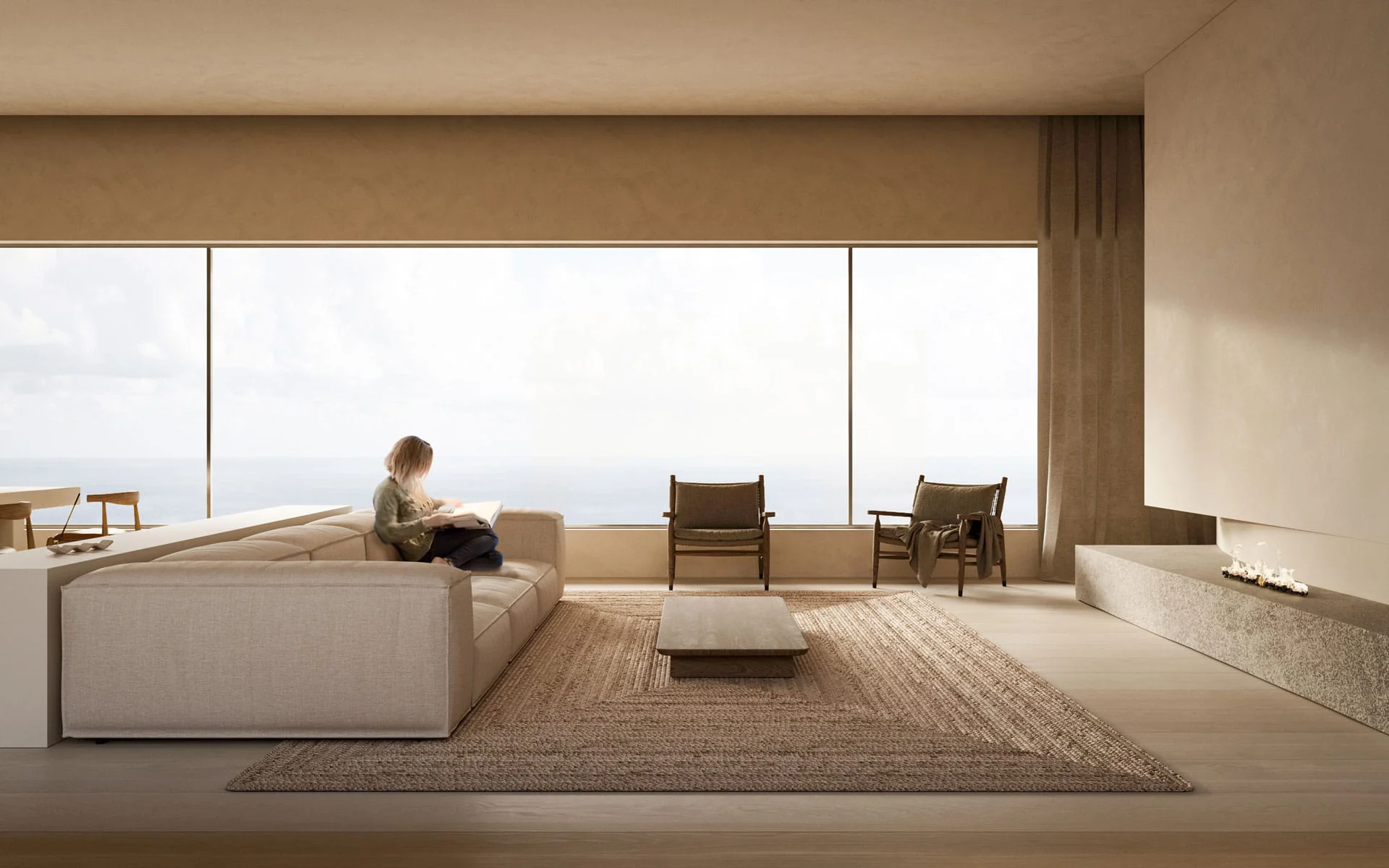
a spacious living room with kitchen separated by furniture elements is located in the heart of the house, connected to the access patio where there is a private and sculptural pool. The living-dining area is arranged on a small slope to better take advantage of the views of the surroundings and have greater privacy. Its sea views open through a large belvedere or covered porch.
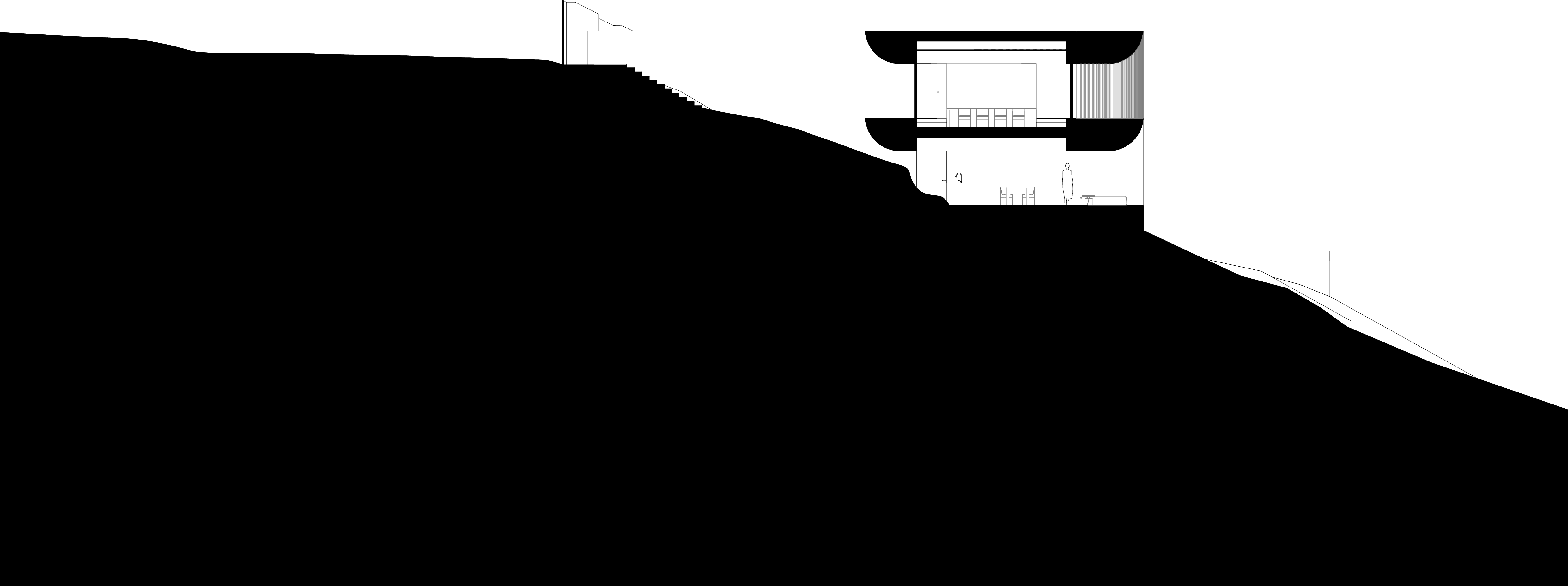
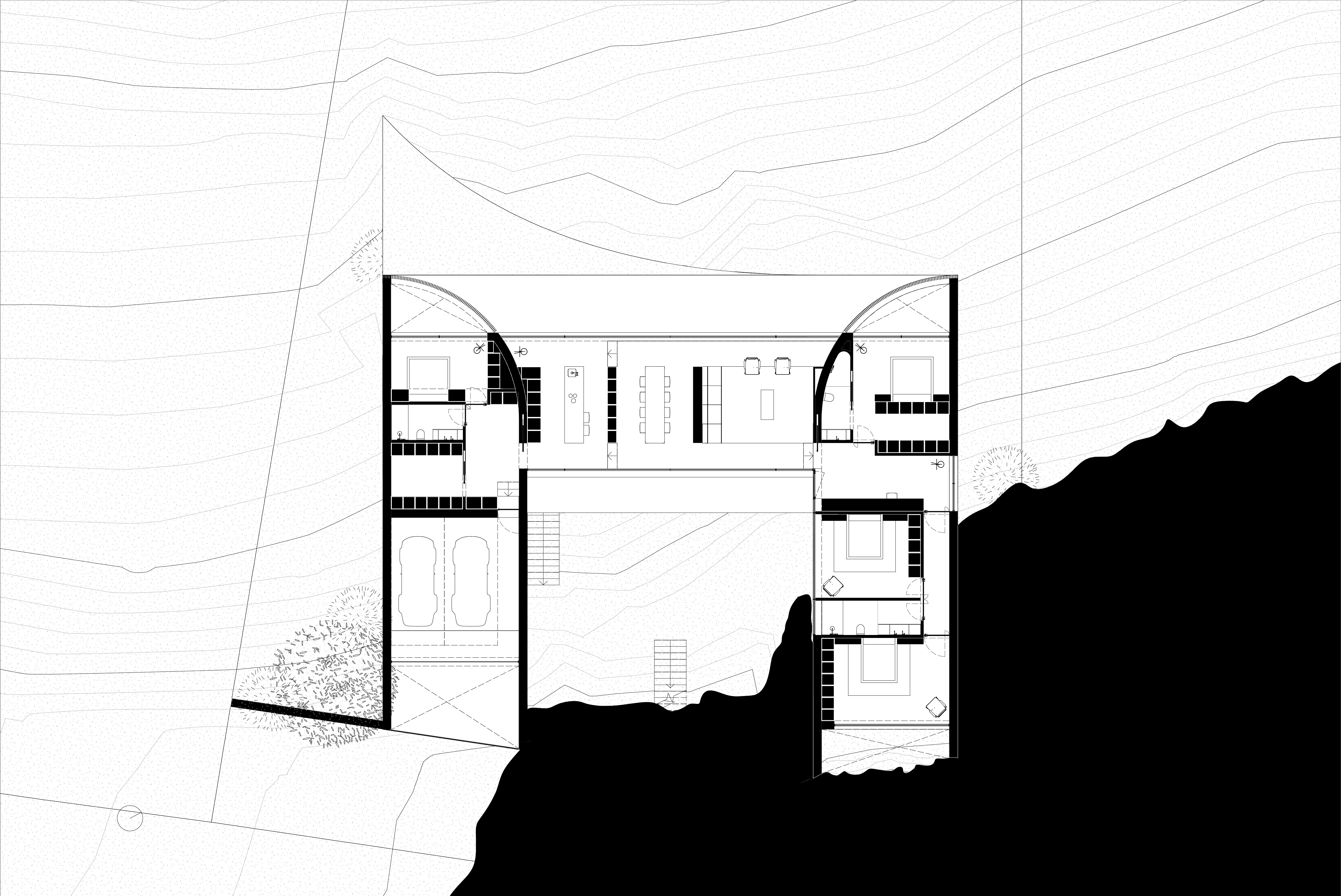
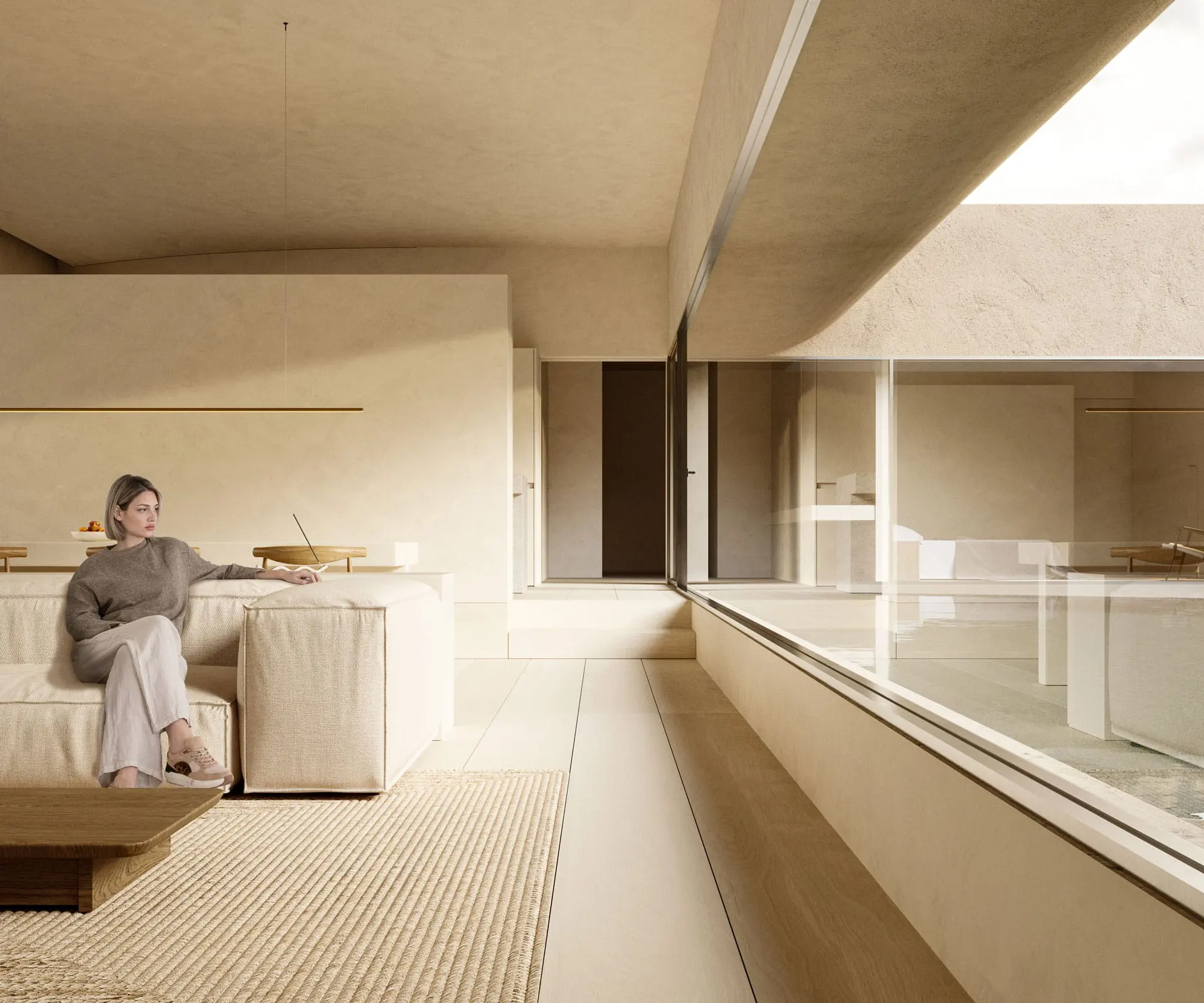
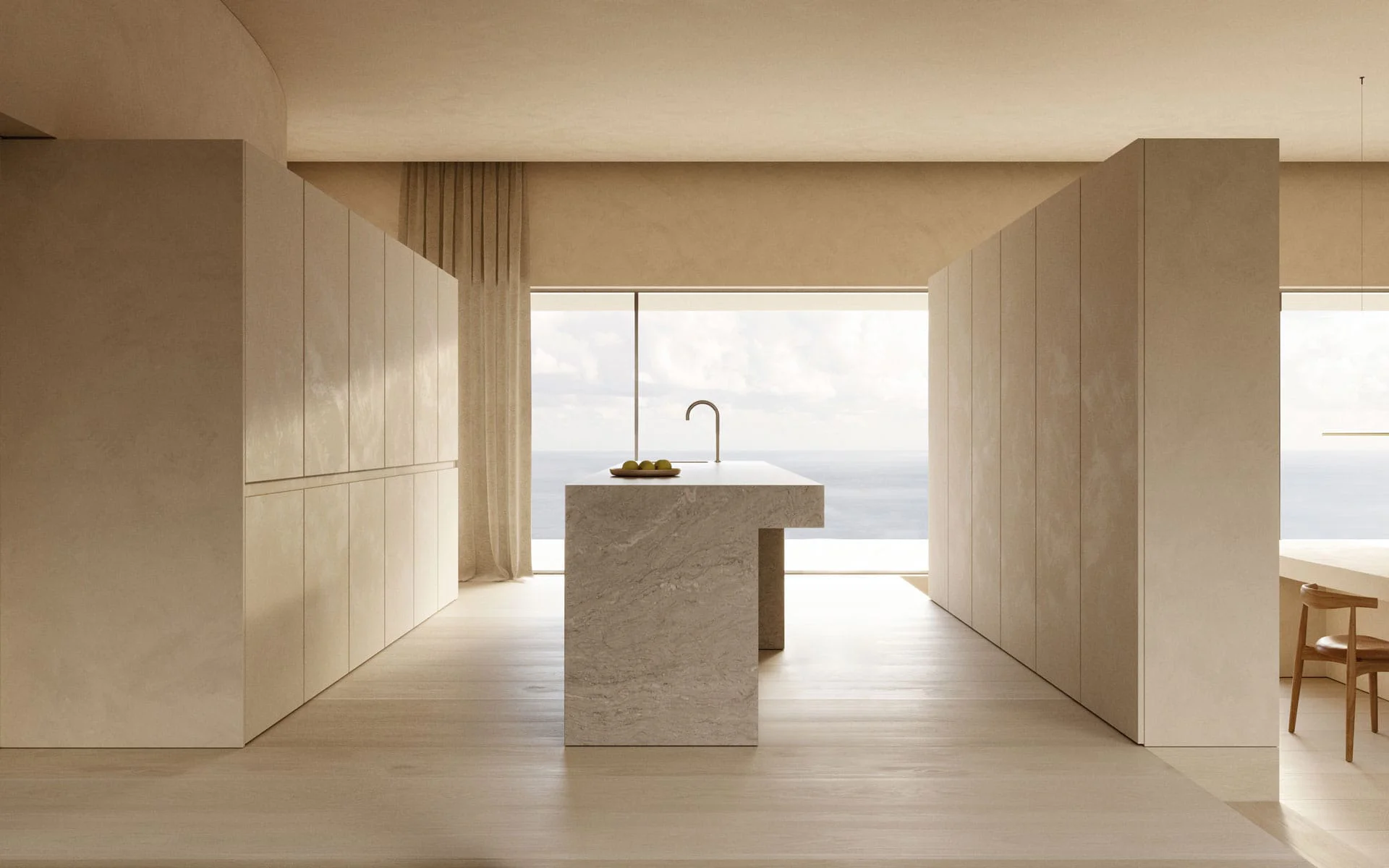
the house in Cyprus places the night program and services in the two arms at the ends. Two suites, the guest suite and the master suite, are located facing the best views. While the two bedrooms are located in the northeast arm, very connected to the rock, which gives them privacy.
in short, the environment is undoubtedly the protagonist and the starting point of the house in Cyprus. The rock, the views of the sea and the simple gesture of the house leaning on the rock make it possible to experience the beautiful terrain from up close.
Press kit
introduce tu email para descargar los archivos de este proyecto
apariciones en prensa
20/11/2023
archdaily.com