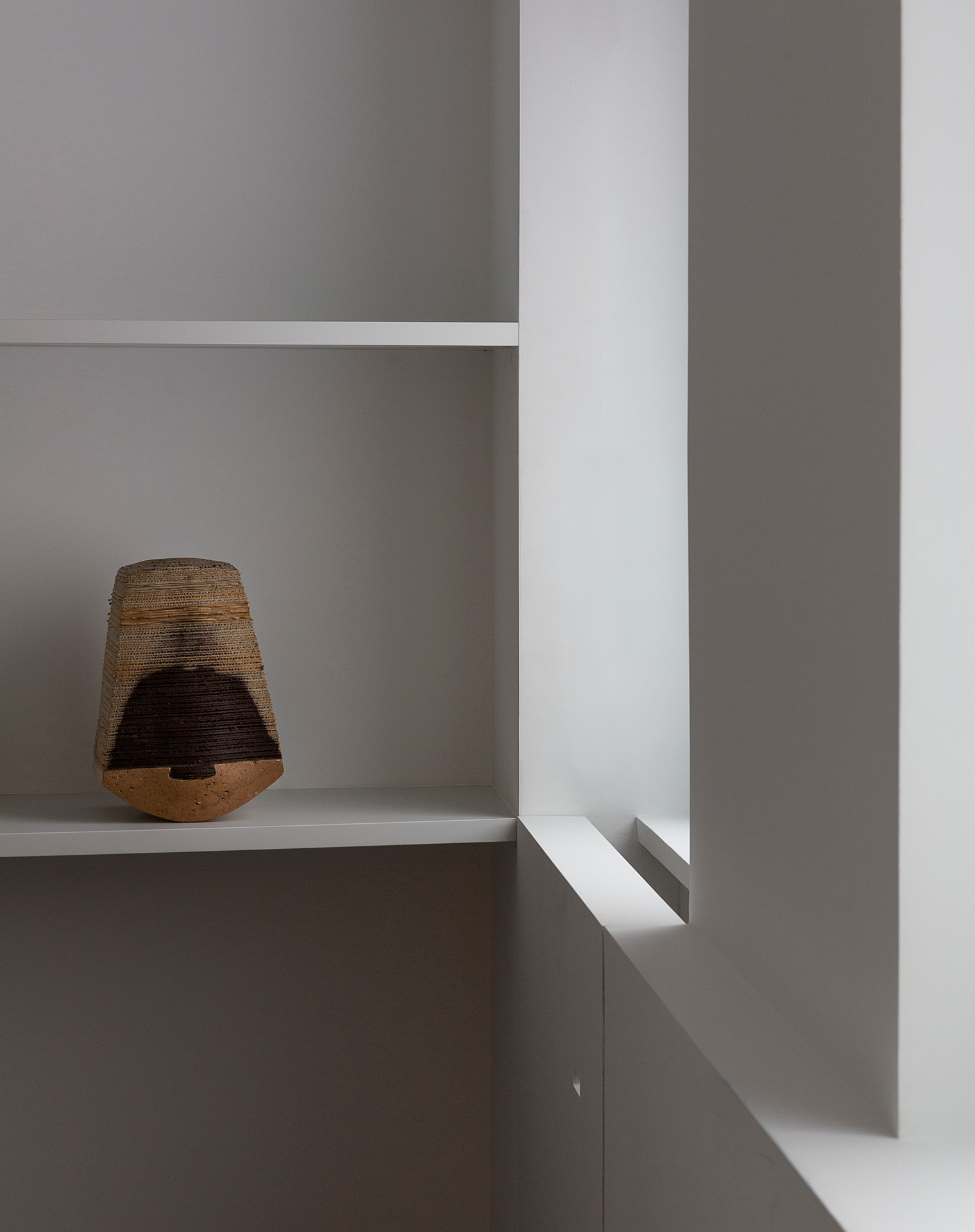

interior in murcia
murcia
Press kit
introduce tu email para descargar los archivos de este proyecto
Send applications to join the Balzar Arquitectos team by post or to the following email address.
work with us
Send applications to join the Balzar Arquitectos team by post or to the following email address.
work with us
sign up to receive our newsletter
Site
Murcia
Typology
Comprehensive reform
Project start
2013
Construction start
2014
Construction finish
2015


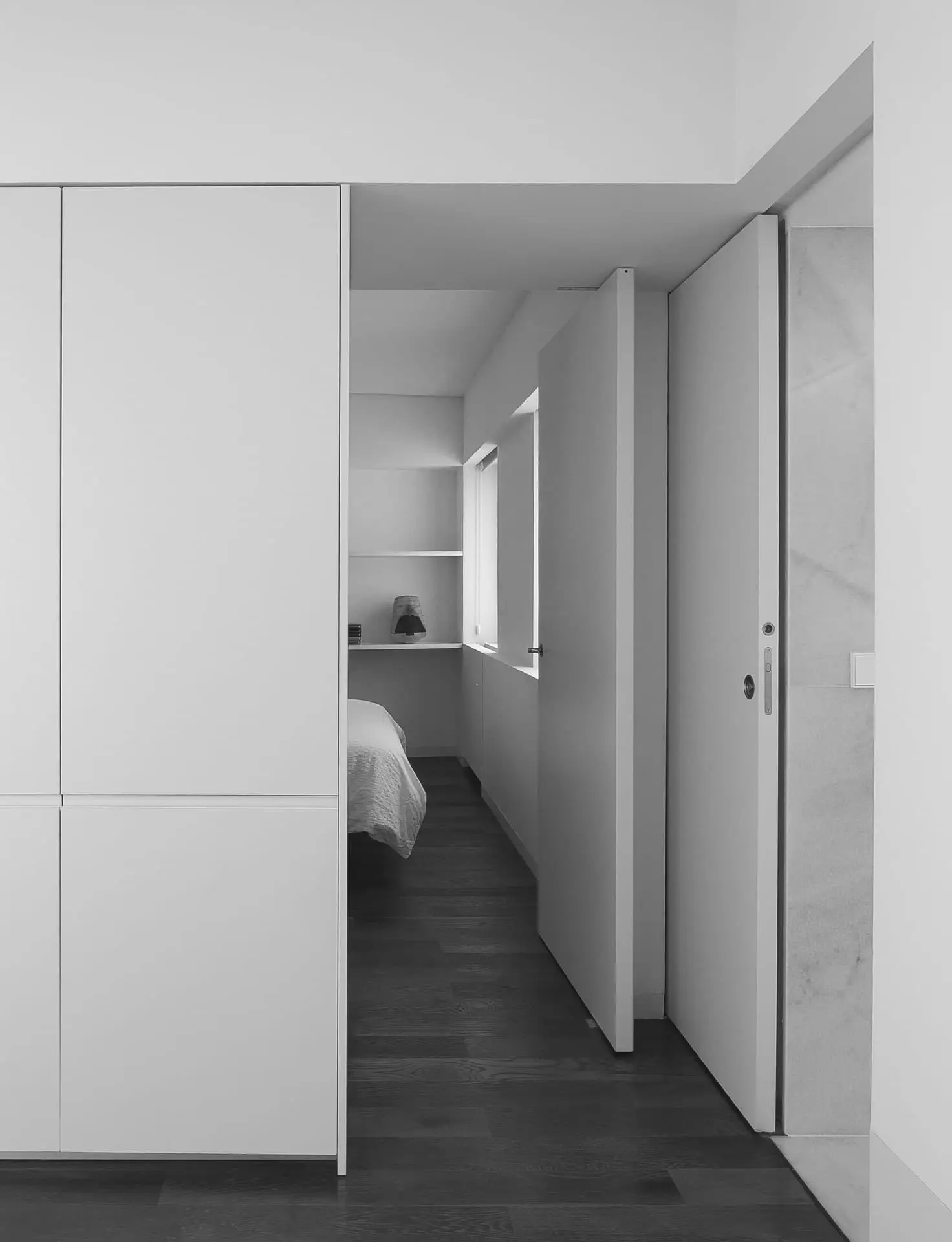
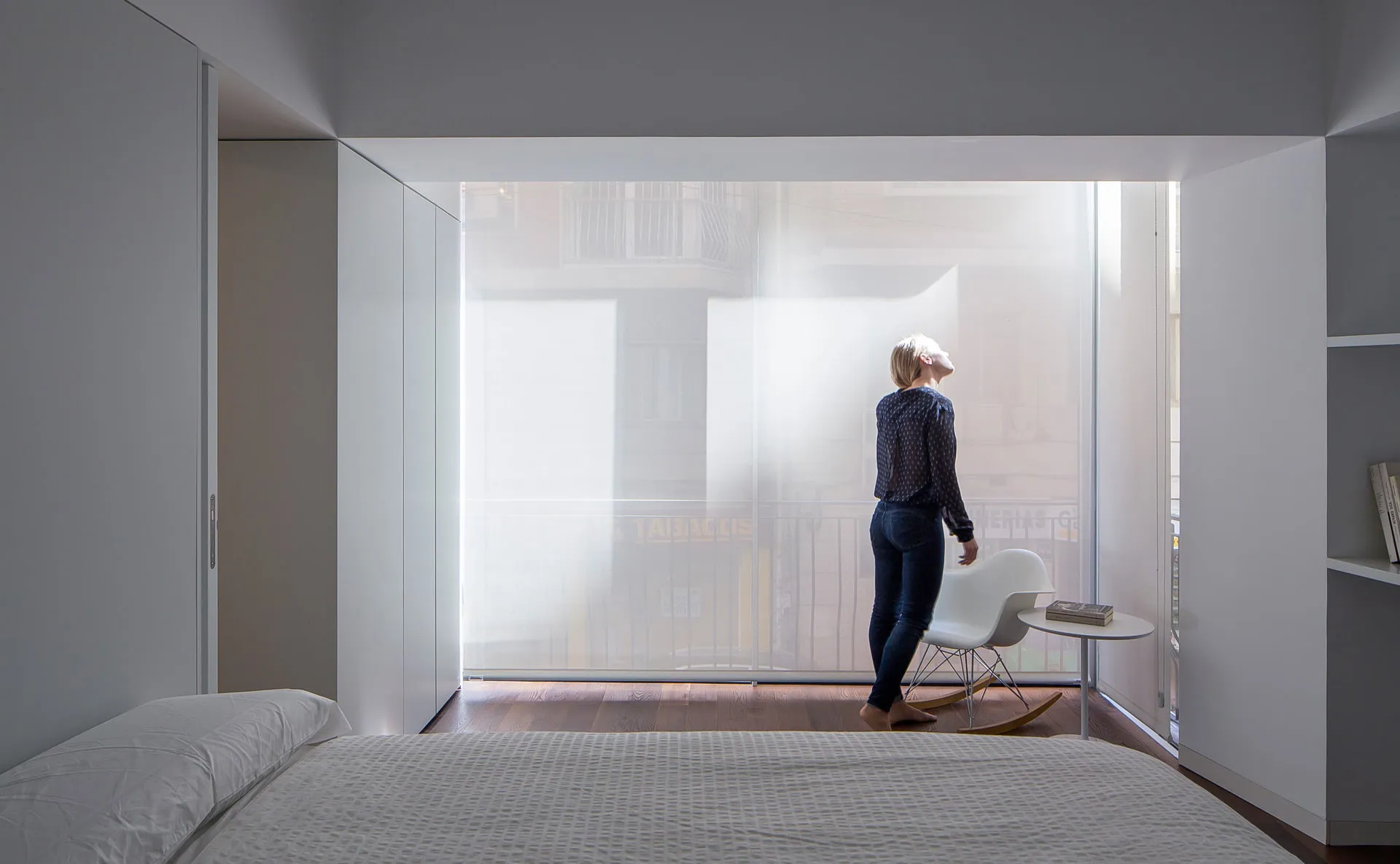
the renovation of this small home is located on the first floor of a rationalist building, built in the 1960s on a central street in the city of Murcia. The surroundings of the main commercial area of the city.
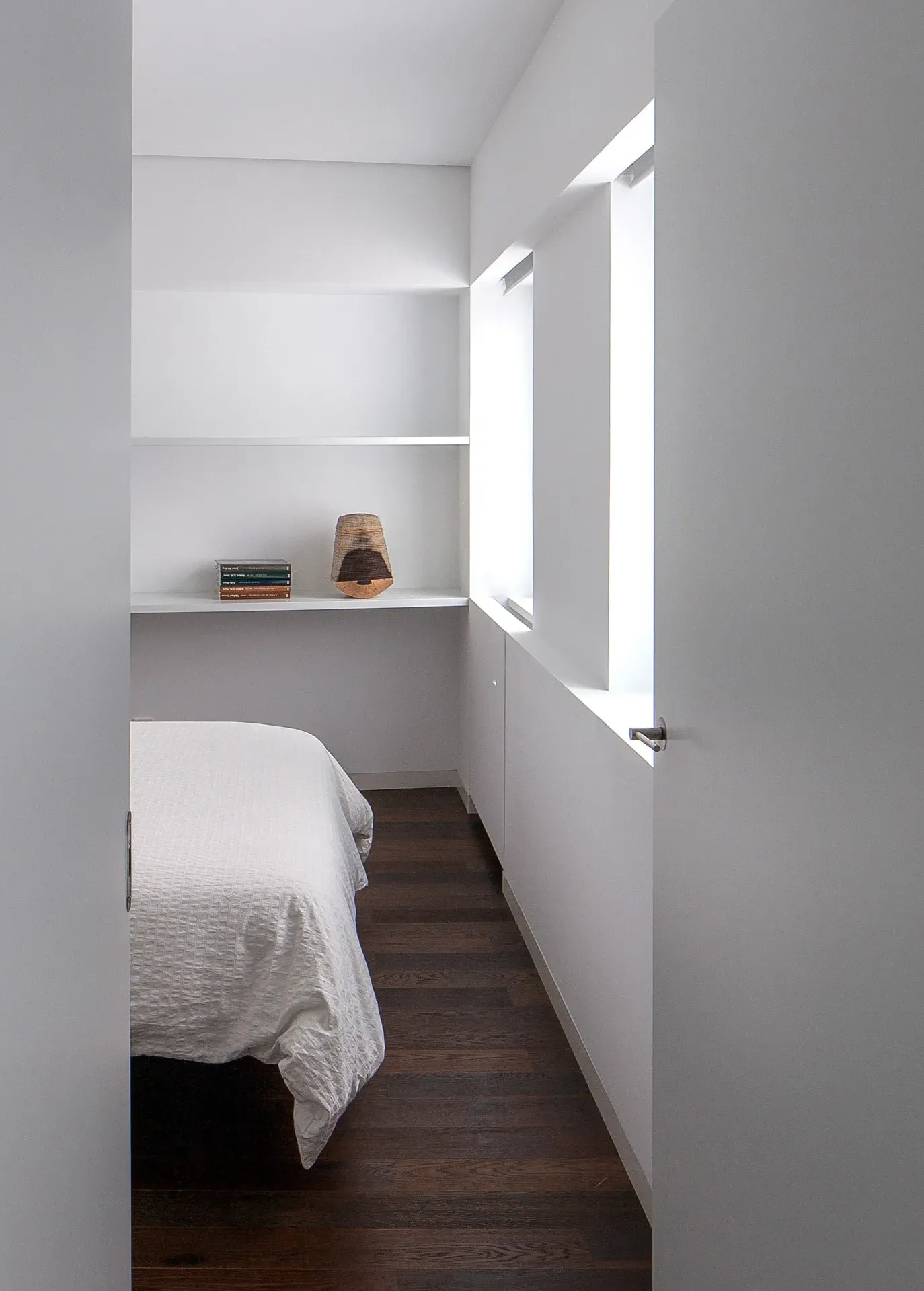
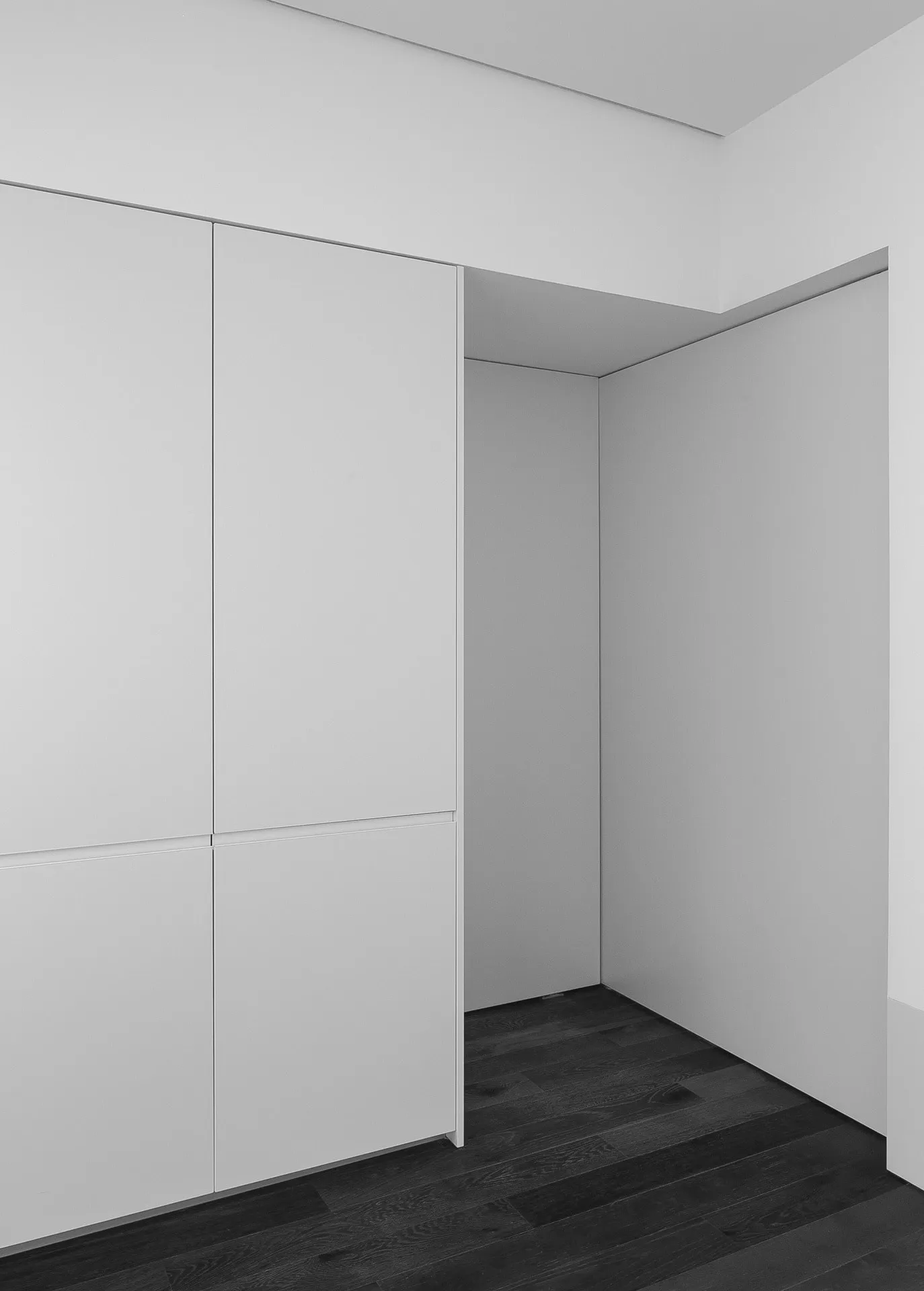
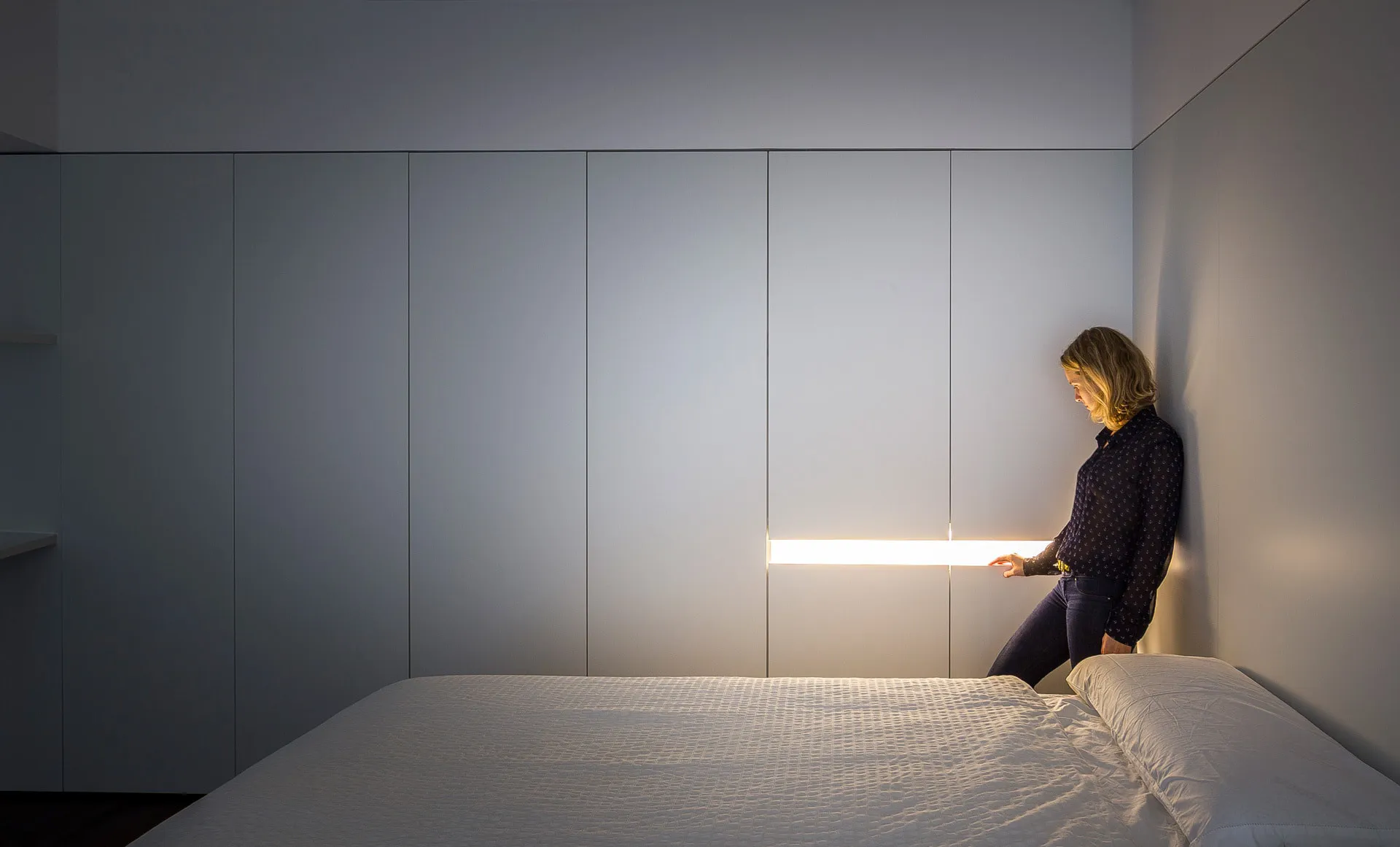
the proposal in this home tries to promote the feeling of spaciousness. On the one hand, eliminating the existing partition walls and, on the other, organizing the program solely through pivoting panels, sliding elements and fixed furniture. These in turn serve to regularize the surface of the space.
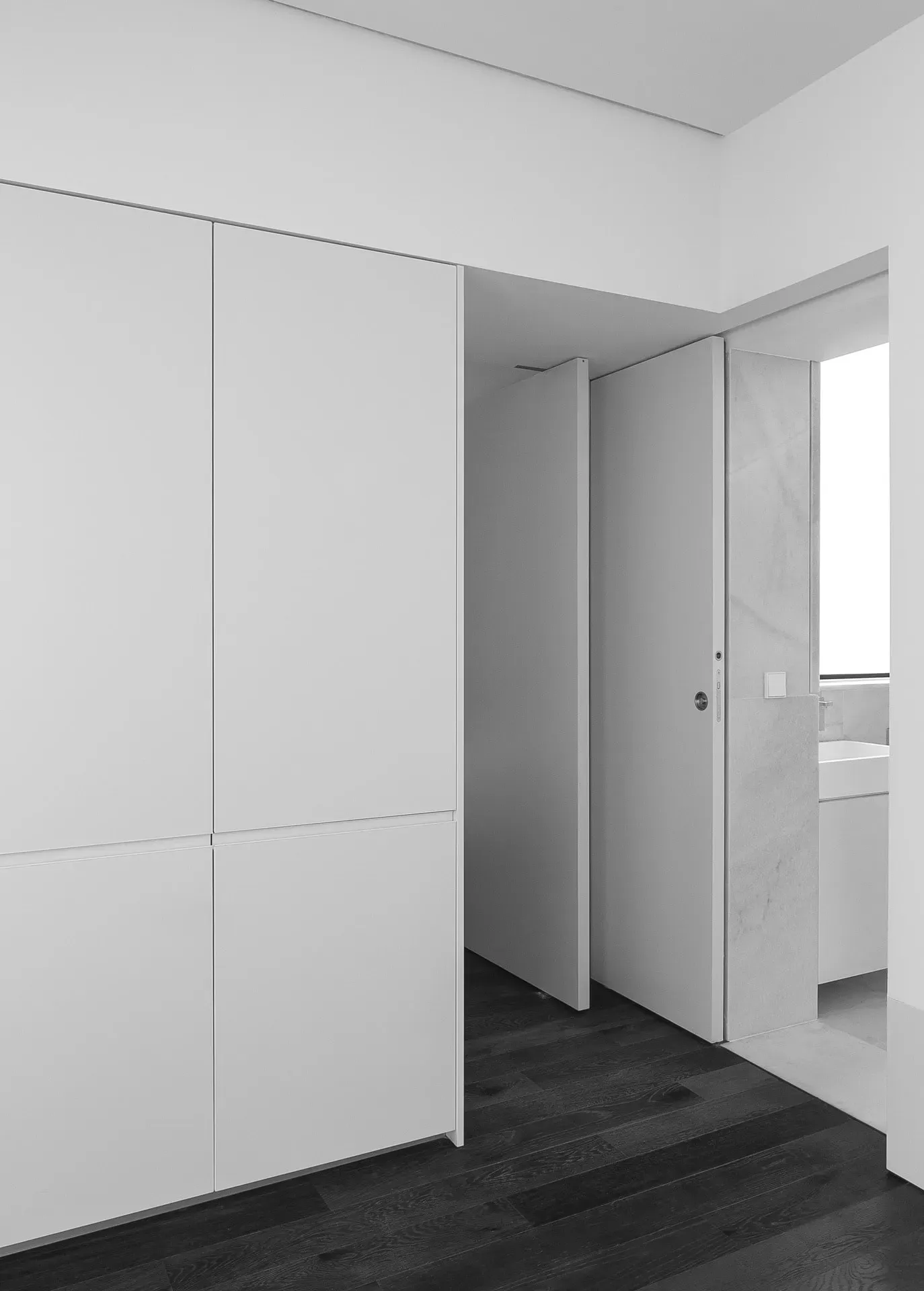
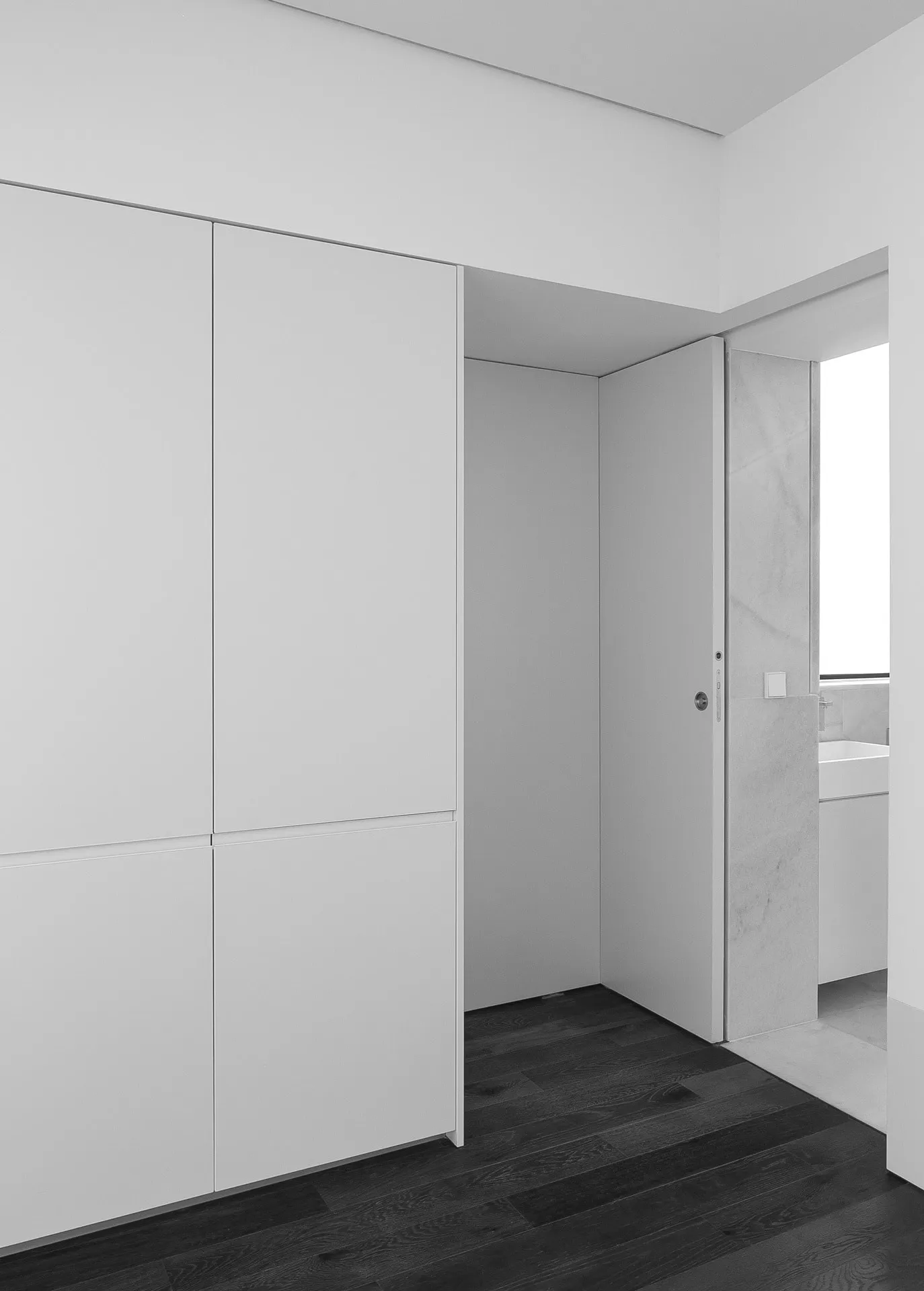
in this home renovation in Murcia, special attention has been paid to the integration of the different construction elements. From the facilities, existing structure or artificial lighting, to the furniture or doors. In this way, it is possible to generate a unified global composition, a criterion that we have had in mind for some time now in all the works of Balzar Arquitectos.
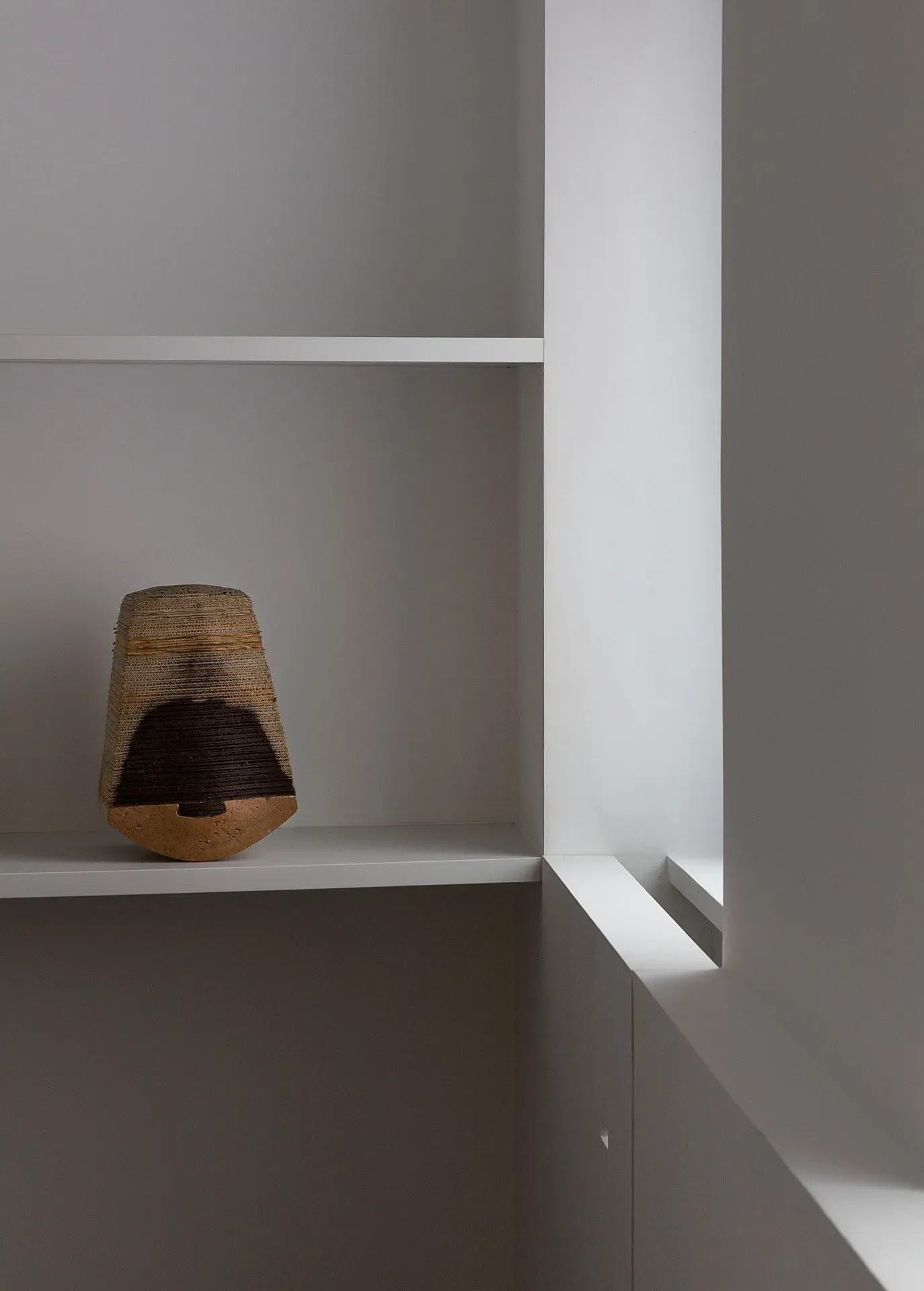
the floor is dark smoked oak. In this way, we manage to generate contrast with the clear white walls, both painted and lacquered wood. It also serves to balance the composition. At dusk, the house turns its walls gold, which together with the warmth of the artificial light, generates a magical and cozy space.
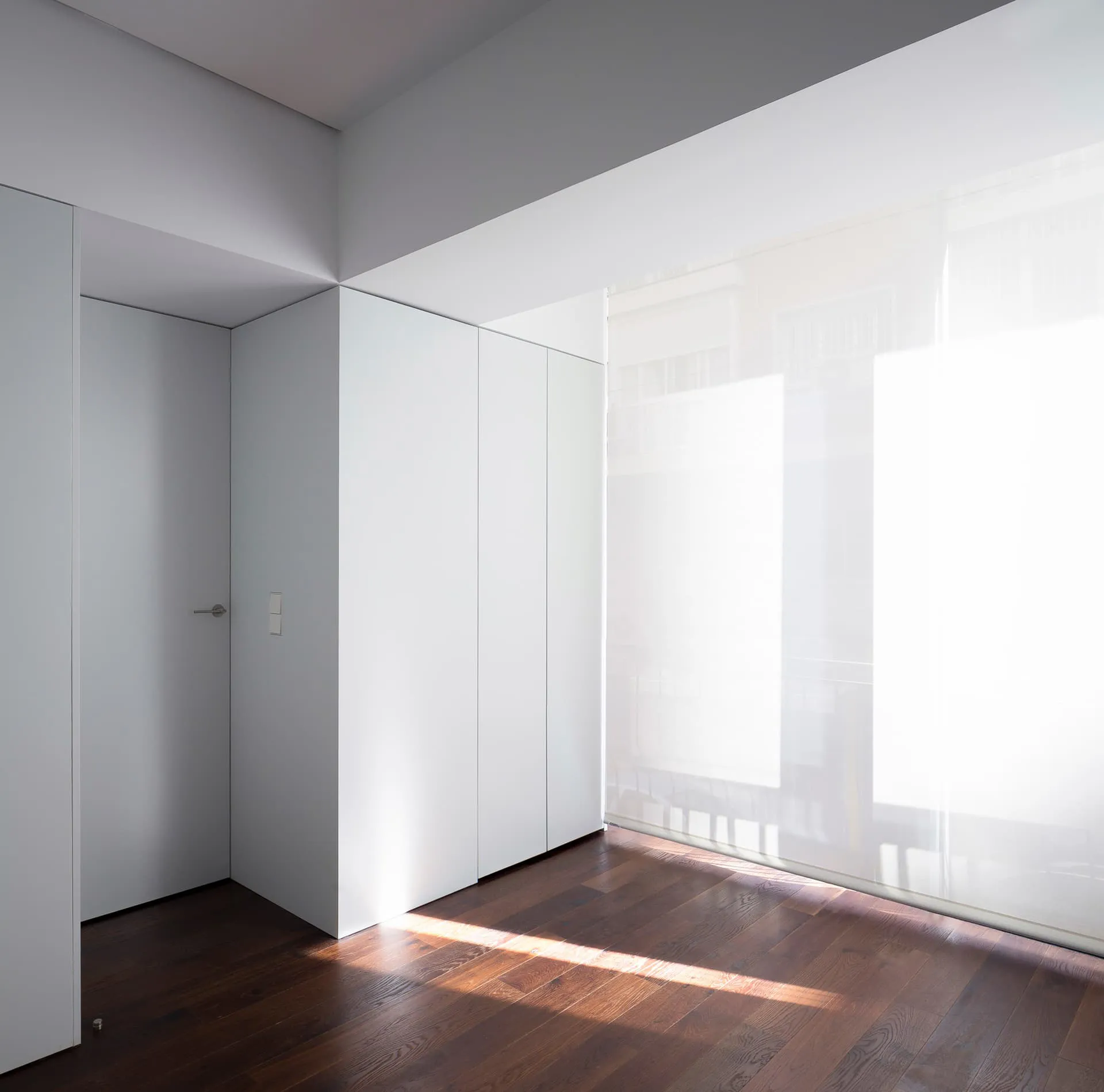
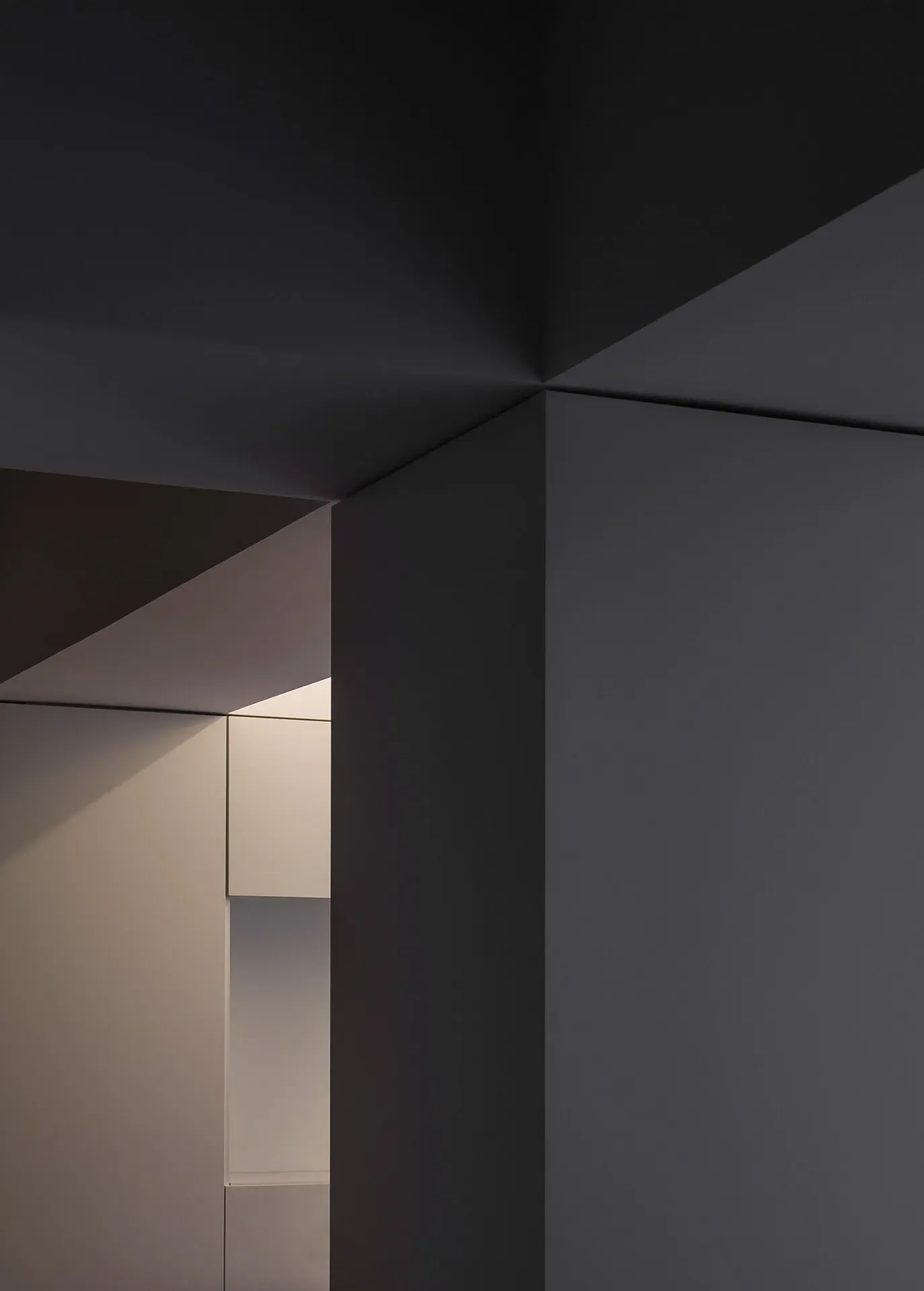
Press kit
introduce tu email para descargar los archivos de este proyecto