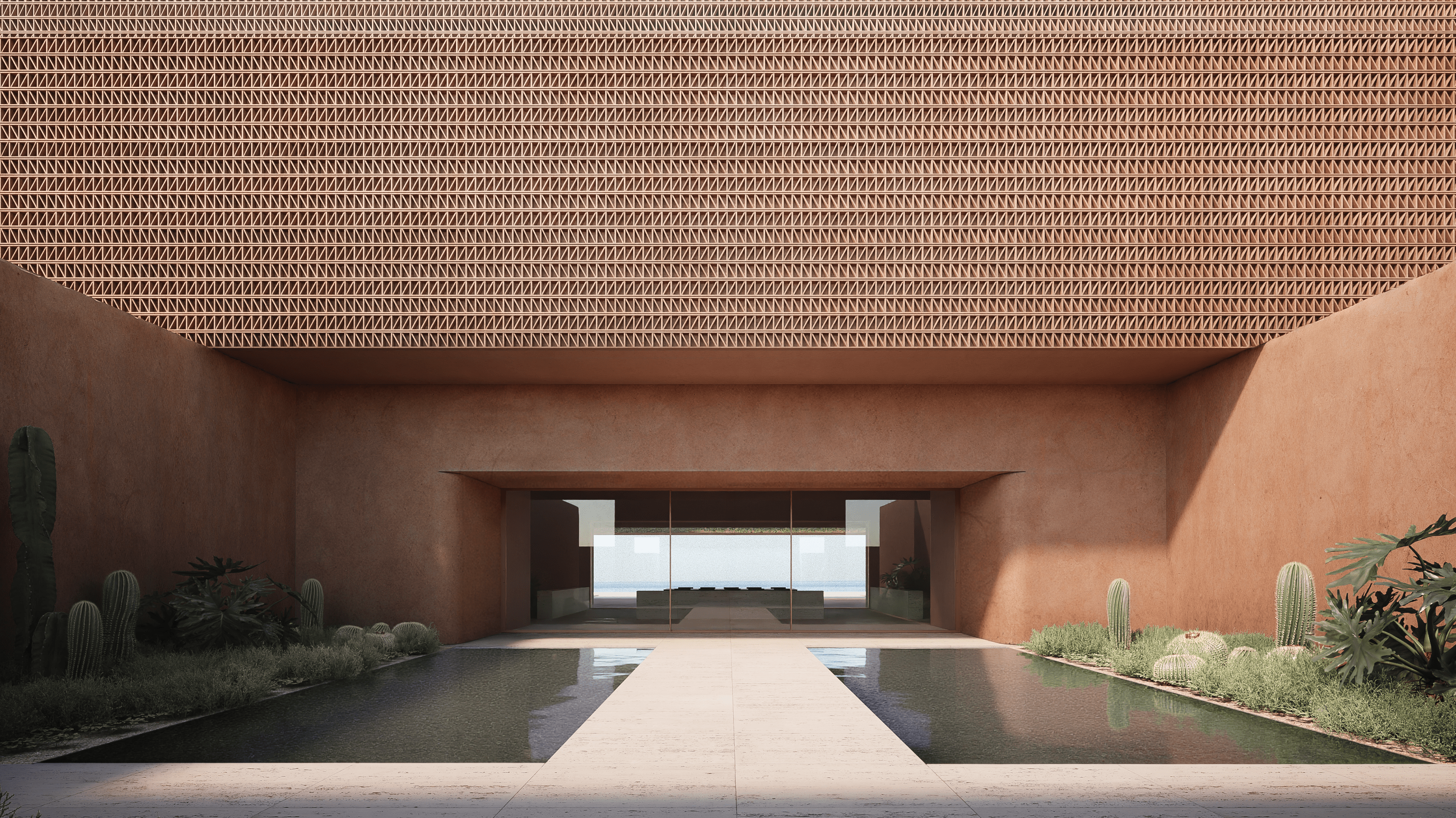

the H house
kuwait
Press kit
introduce tu email para descargar los archivos de este proyecto
Send applications to join the Balzar Arquitectos team by post or to the following email address.
work with us
Send applications to join the Balzar Arquitectos team by post or to the following email address.
work with us
sign up to receive our newsletter
Site
Kuwait
Typology
Single Family House
Client
Private
Built-up Area
2.300 sqm
Project start
2023
Collaboration
Alhumaidhi Architects


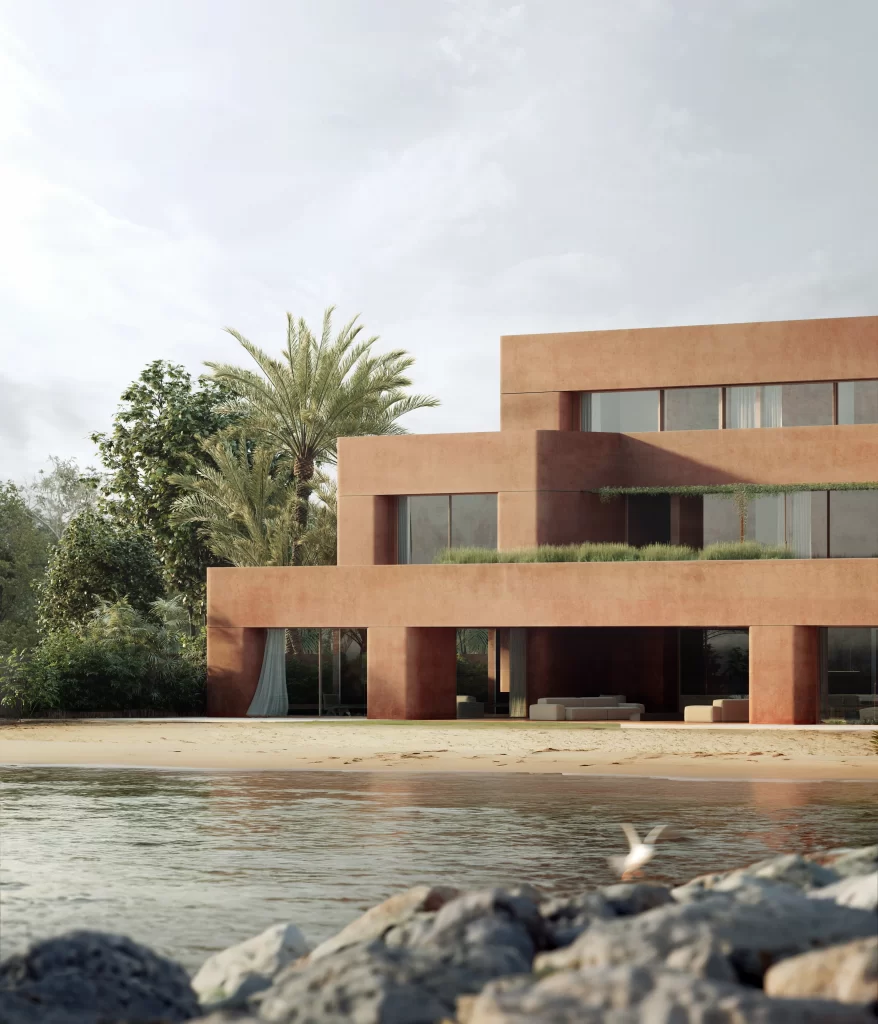
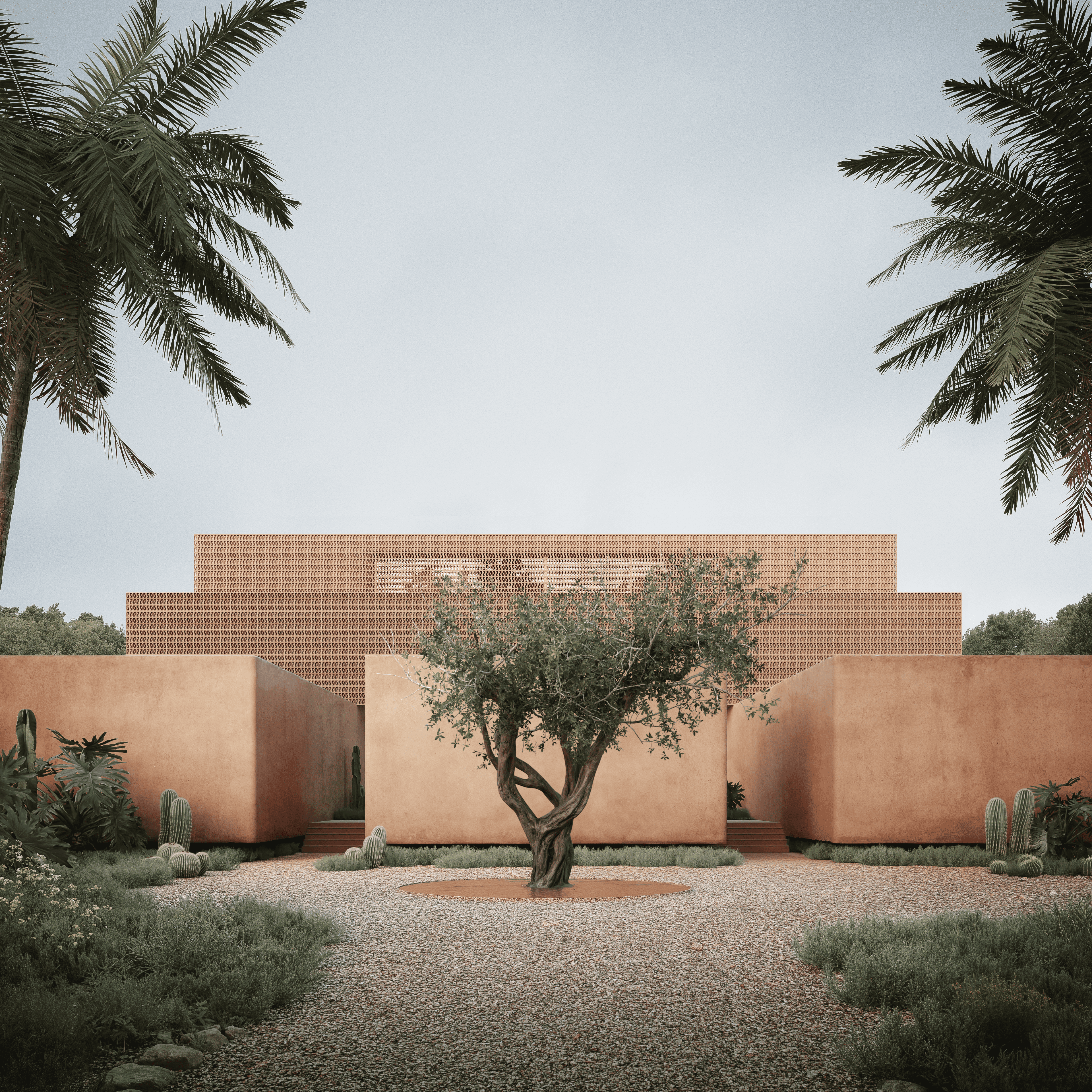
H House in Kuwait is a monumental house that was born as a result of the collaboration between Alhumaidhi Architects and Balzar Arquitectos.
The H House, on the seafront, impresses with its colossality and dimensions, at the same time that it integrates with the environment through the sand color of its facades, its latticework and the use of vegetation. Its H-shaped plan, in addition to giving it its name, allows the interior spaces to live off the patios and exterior terraces, as well as enjoy privileged views towards the sea of the Persian Gulf.
the facades
The single-level access volumes are completely closed, without openings, to give overall privacy. Through two gaps that compress the passage, you access a large interior patio, generating a surprise effect prior to access to the main room of the house.
The main façade is characterized by its monumentality. It is protected from views and heat through large lattices that allow light to pass into the rooms in a filtered and changing way.
The façade towards the sea lightens or breaks down its large dimensions through different volumes and terraces. A large beam on the ground floor acts as a connecting axis, tying these pieces together and generating a fabulous garden porch facing the sea.
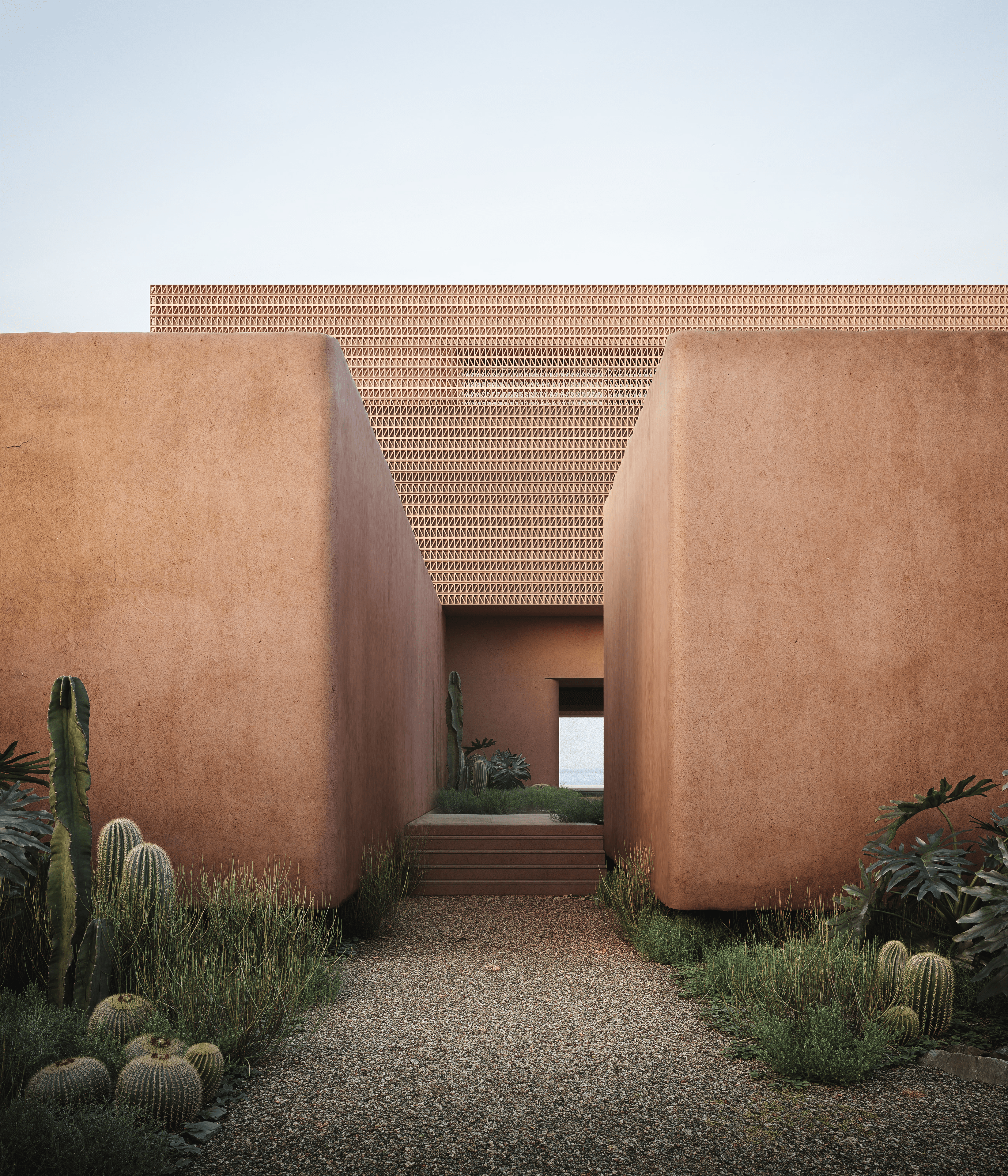
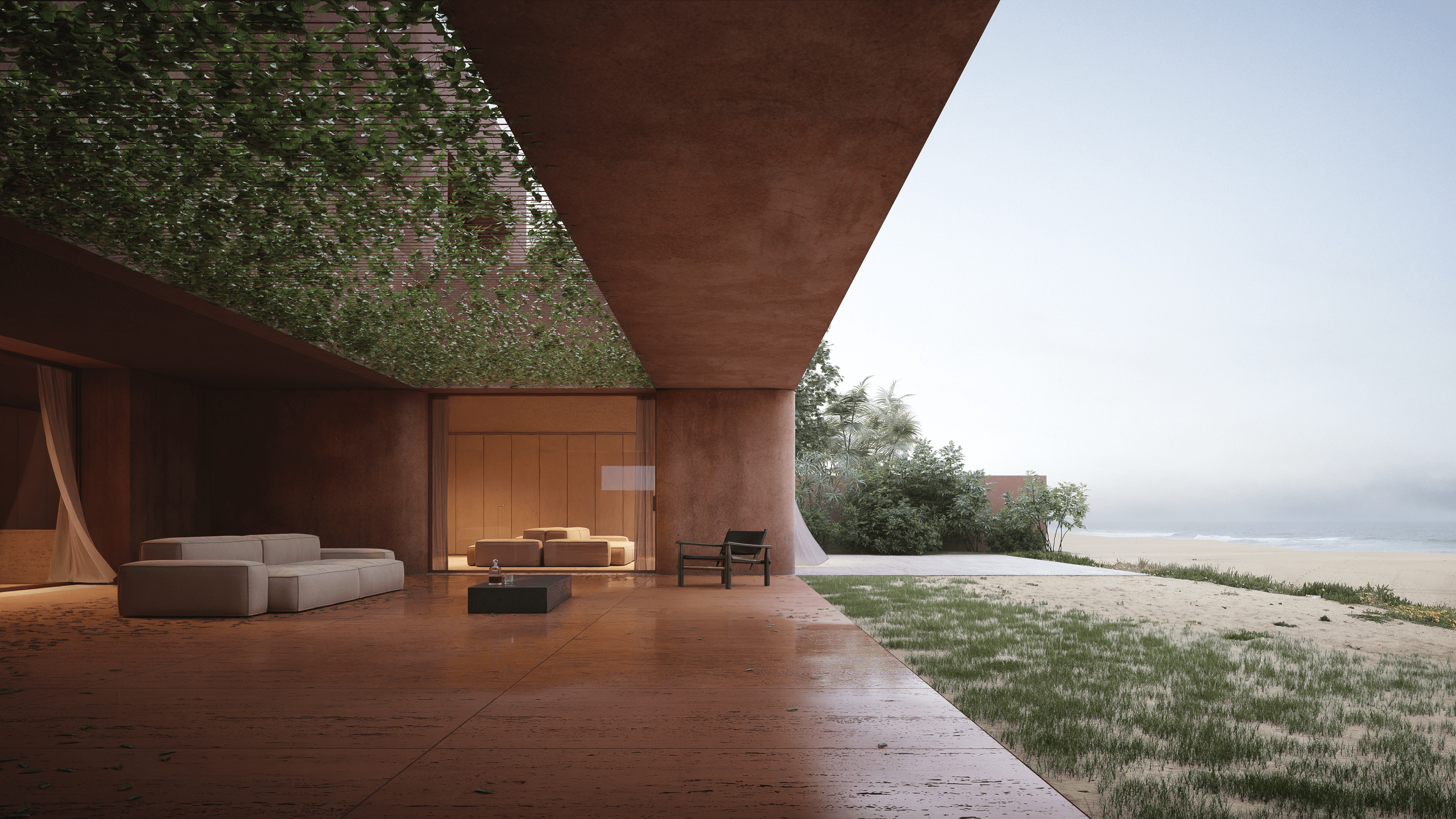

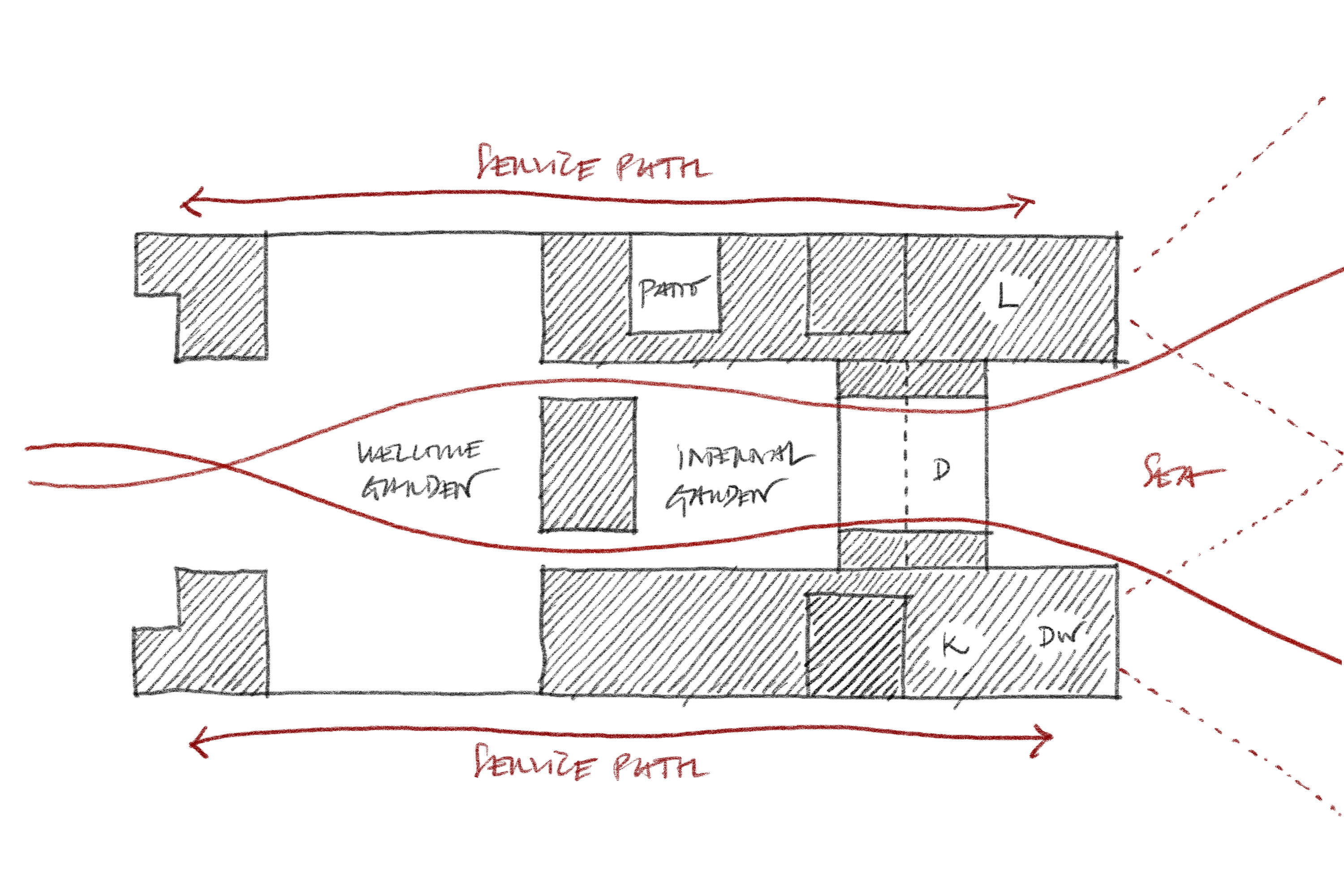
program
Housing H is developed on three levels. A first access level where the annexes are located, one for the male staff and another for the housing facilities. Also the road access and the garage, surrounded by gardens.
On the ground floor of the main volume, the large dining room has the most privileged location in the house. Enjoy the views both towards the interior patio, with its sheets of water, and towards the sea. At the ends of this space are the office and male spaces on one side and a large living room, kitchens and female staff area on the other.
On the first level are the three children’s bedrooms. All with private bathroom, dressing room, leisure area, sleeping space and large terrace with views of the sea.
On the last level is the master suite of the house, in which the couple enjoys two large dressing rooms, bathrooms and living and leisure areas, in addition to the master bedroom with a large window facing the sea.
In short, the H House in Kuwait is not only an imposing work of architecture, but a unique residence that combines grandeur with harmonious integration into its surroundings. With its interior spaces that open onto outdoor patios and terraces, and its privileged views of the sea, the H House offers an oasis of luxury and comfort for its inhabitants. It is a truly timeless construction that stands out in the coastal landscape of Kuwait, not only for its size, but also for its carefully thought out design and attention to detail in every aspect of its construction.
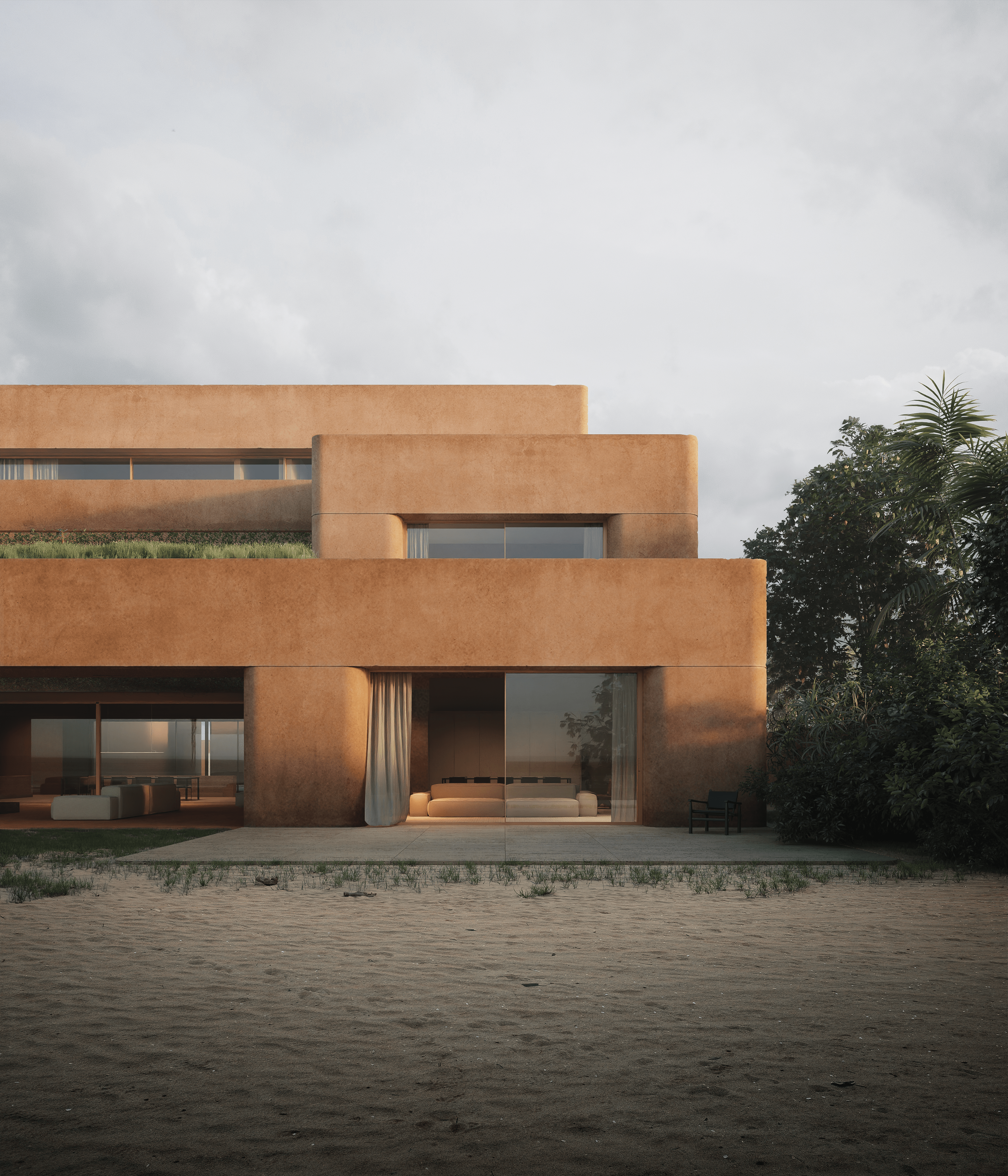
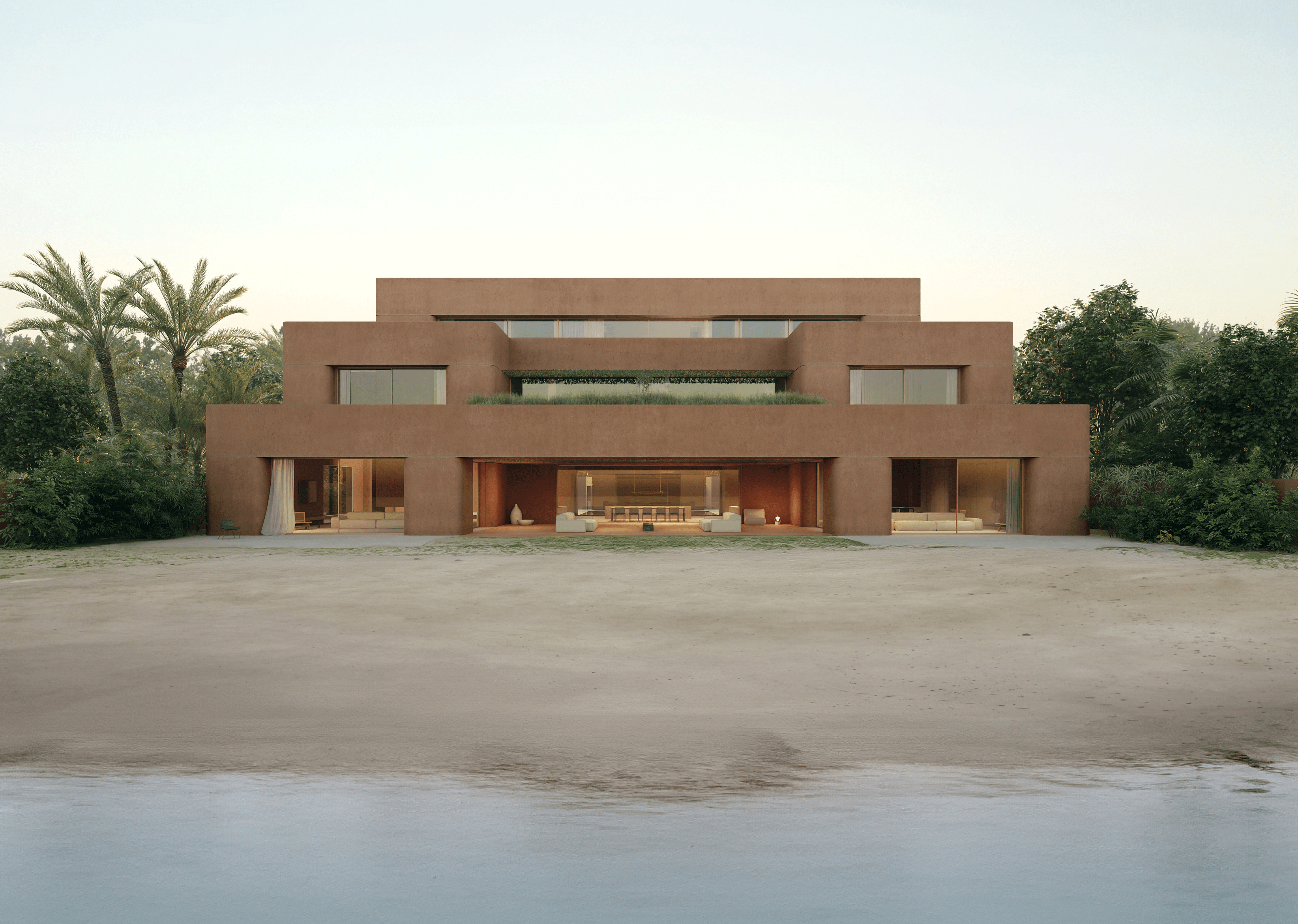
Press kit
introduce tu email para descargar los archivos de este proyecto