28/11/2023
designboom.com
Send applications to join the Balzar Arquitectos team by post or to the following email address.
work with us
Send applications to join the Balzar Arquitectos team by post or to the following email address.
work with us
sign up to receive our newsletter
Site
Kuwait
Typology
Single-family house
Client
Private
Built-up area
1.500 sqm
Project start
2023
Collaboration
Alhumaidhi Architects
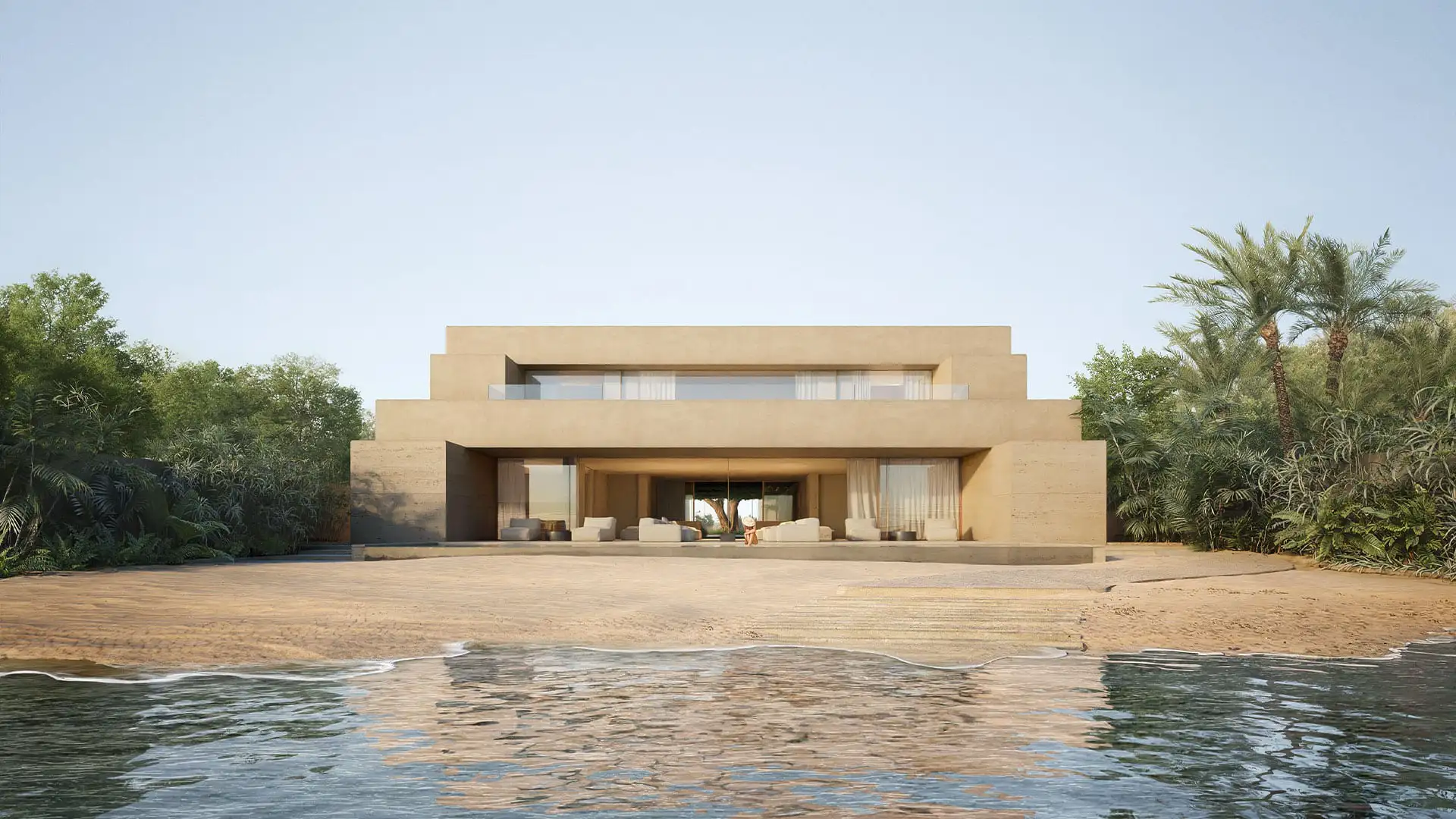

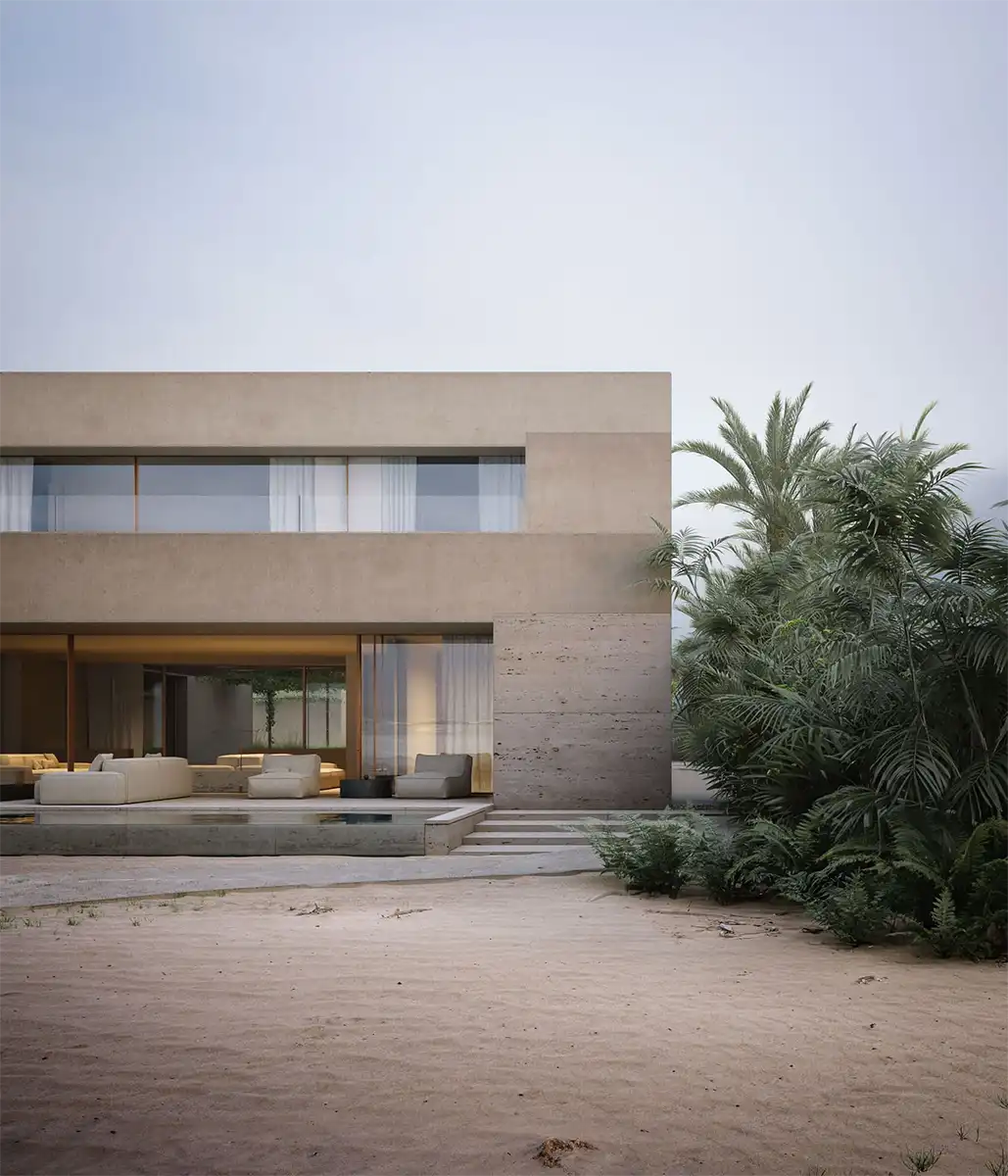
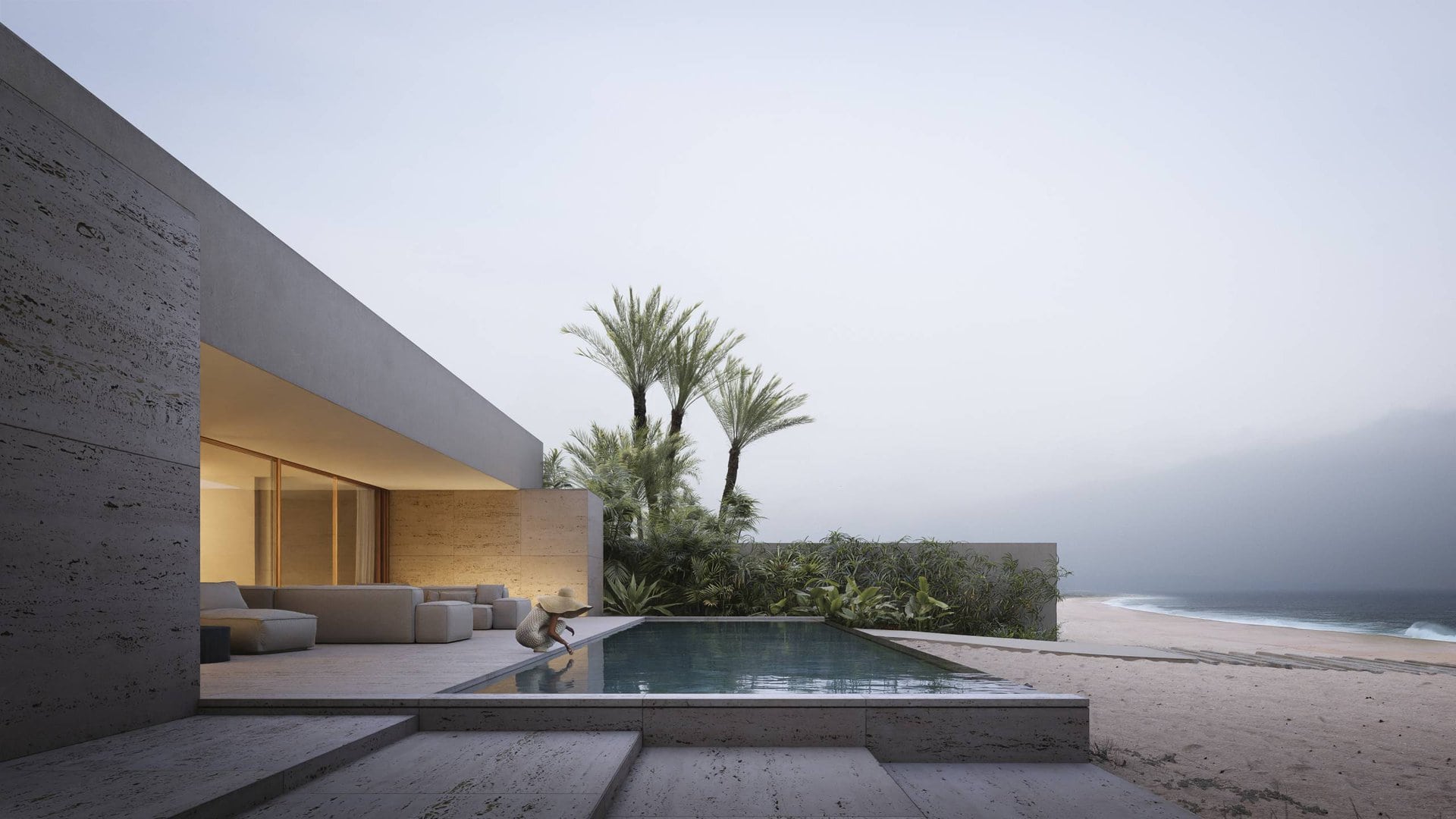
the Beach House has been designed in collaboration with the architecture studio AlHumaidhi Architects. The house was born with the intention of conquering the most impressive views of the sea. At the same time, creating a landscape route that surrounds the buildings. With the intention of giving the vegetation a notable presence throughout the property.
the garden
thus, a series of gardens of various dimensions lead from the entrance to the main house to the beach. Generating a variety of situations that will enrich the exterior routes. A first welcome garden is located next to the entrance to the property, along with a covered area for car parking. Next to the entrance are the services, which include accommodation for male and female staff, a dirty kitchen, laundry, engine room and storage room.
next, a large interior garden is arranged in the shape of a square, which allows the passage of pedestrians and vehicles to serve the residence and direct access to the boat slipway. Finally, the main house is accessed through a patio flanked by two buildings. This building is elegantly situated at the front of the property, in direct connection with the sea. A series of stepped terraces form its façade towards the sea, reducing the scale and highlighting its horizontal proportions.
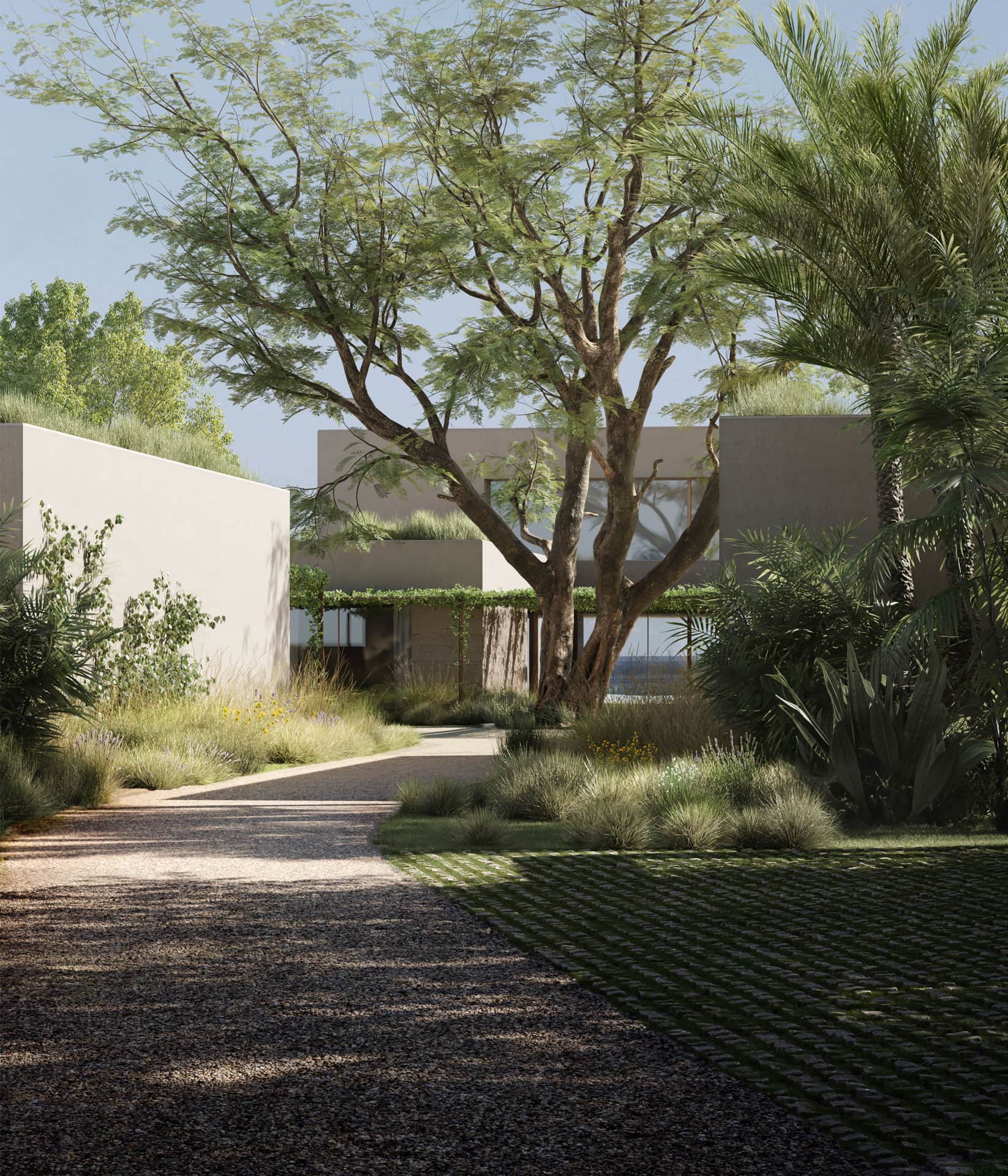


distribution
the strategy adopted in the beach house to organize the distribution of the house consists of arranging all the main rooms with direct views of the sea. Thus, the lobby, living room, open kitchen and suites are in direct connection with the sea through large windows, providing a unique experience to the inhabitants. At the heart of the house is the impressive living room, which connects directly with the sea and the interior garden.
two wings at the rear of the main house house the adjoining rooms. The gym and a multifunctional room are located in the north wing. In the south wing are the girls’ rooms, guaranteeing the independence and connectivity necessary for their use and privacy.
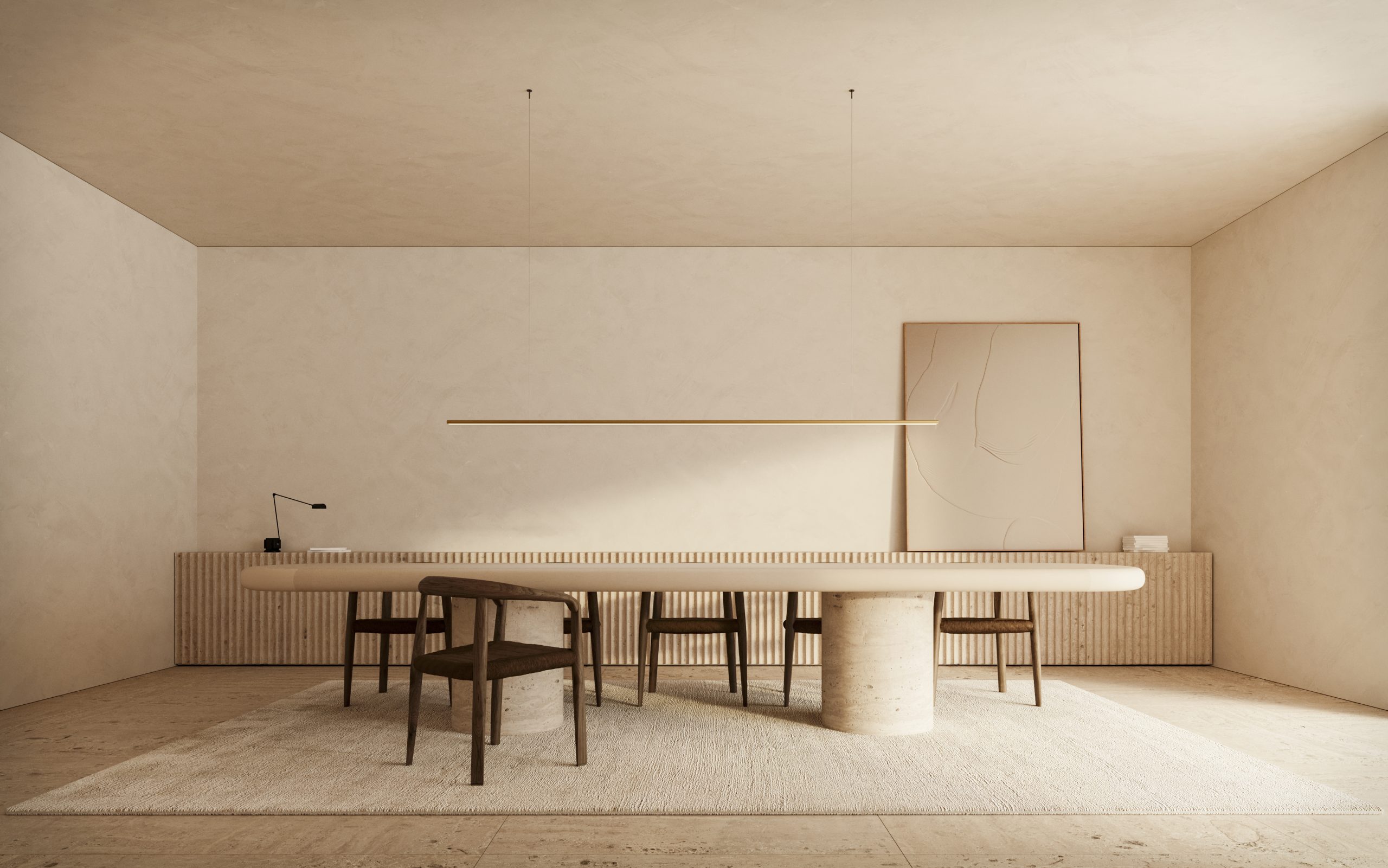
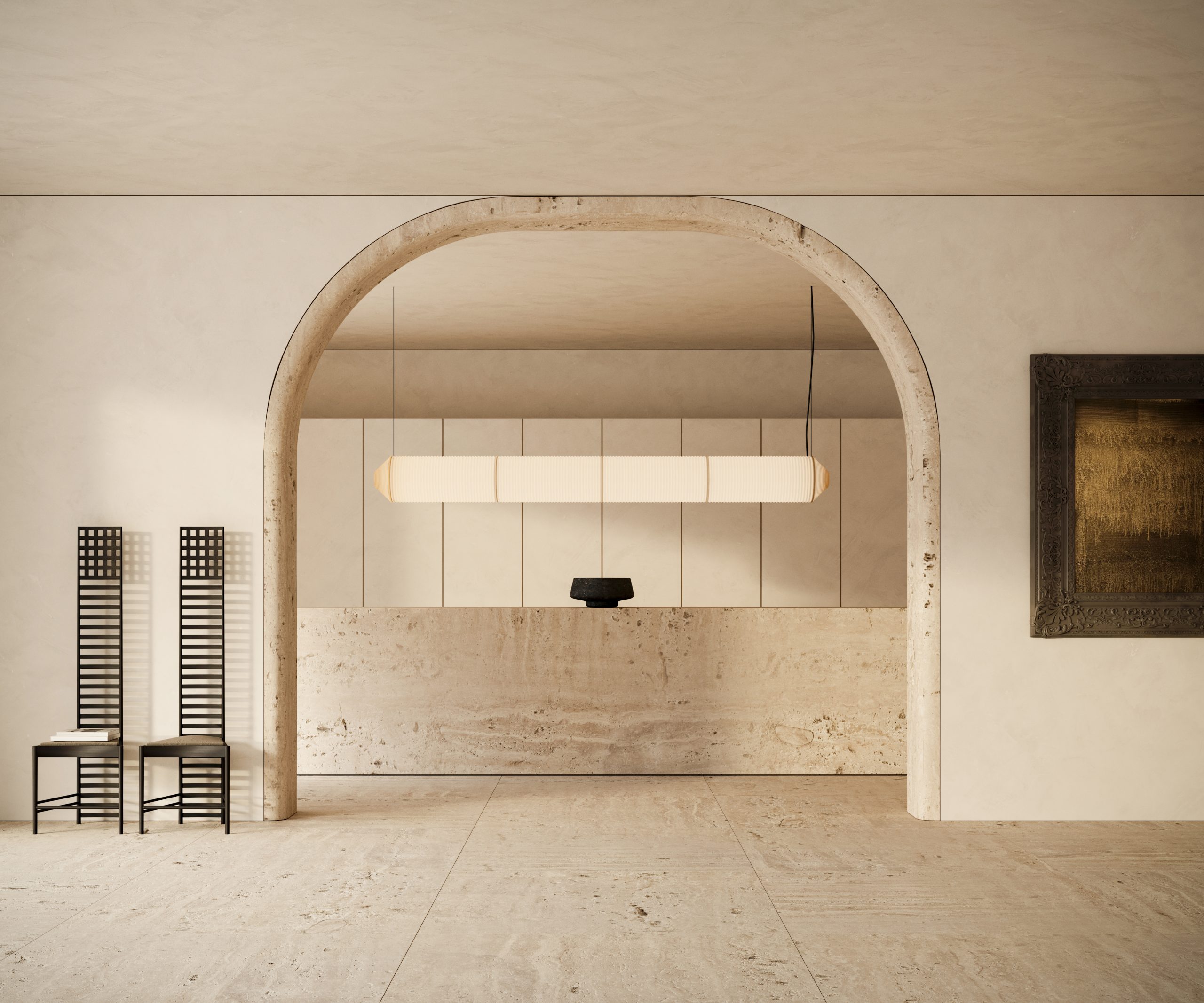
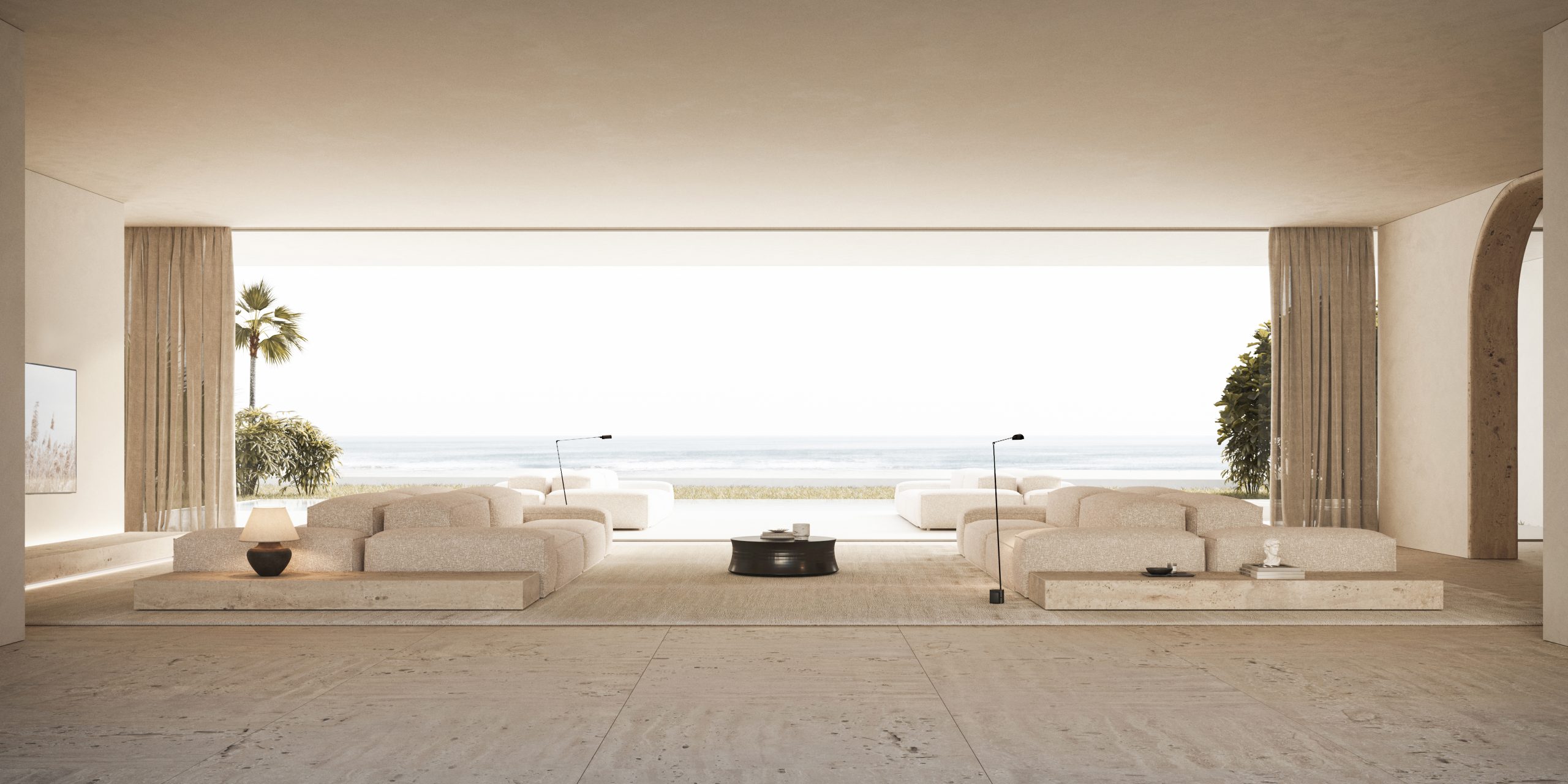
Press kit
introduce tu email para descargar los archivos de este proyecto
apariciones en prensa
28/11/2023
designboom.com