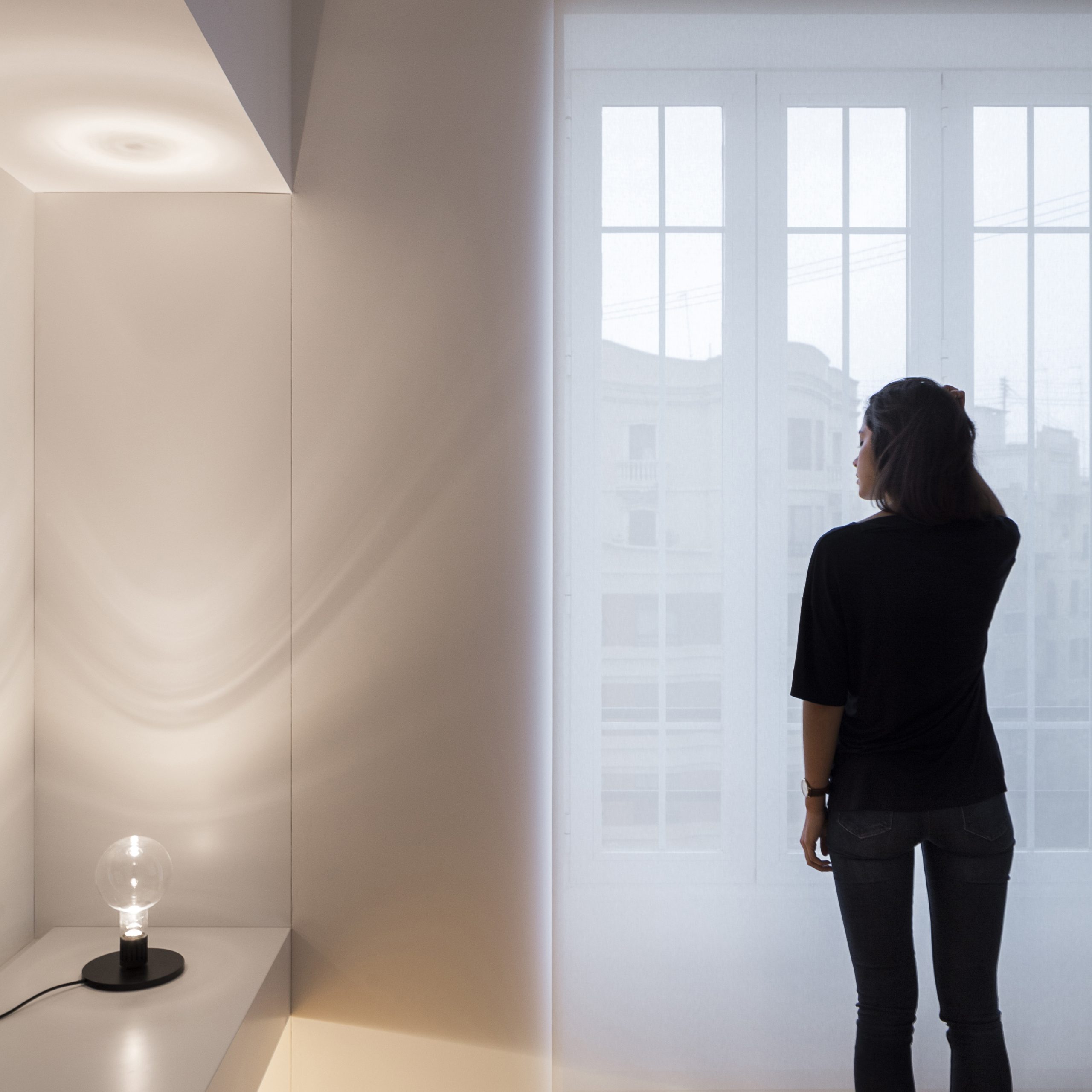

apartment in ciscar street
valencia
Press kit
introduce tu email para descargar los archivos de este proyecto
Send applications to join the Balzar Arquitectos team by post or to the following email address.
work with us
Send applications to join the Balzar Arquitectos team by post or to the following email address.
work with us
sign up to receive our newsletter
Site
Valencia
Typology
Comprehensive reform
Project start
2016
Construction start
2016
Construction finish
2017


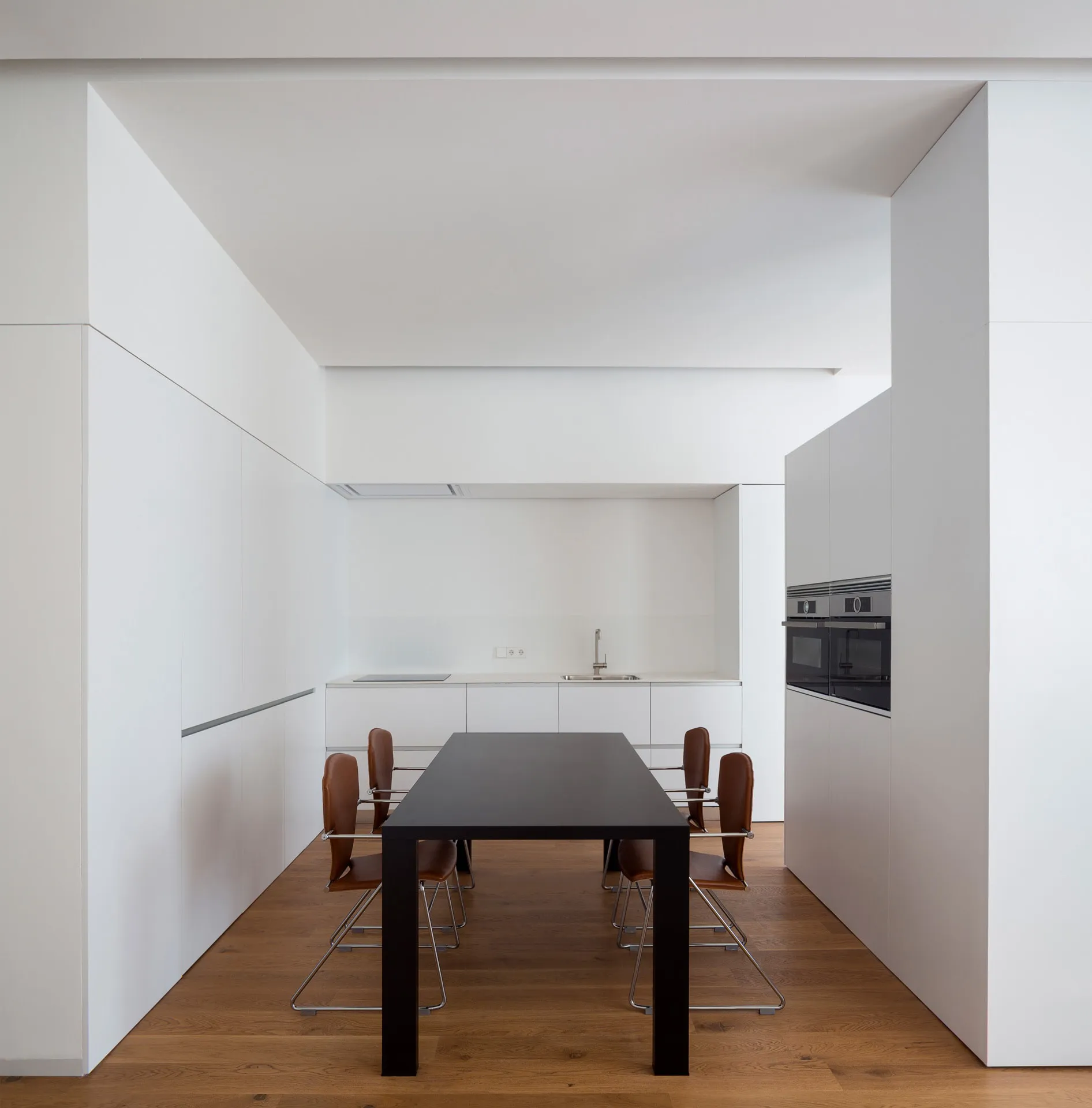
the renovated home is located in a historic building on Ciscar Street, within the city of Valencia. The Ensanche neighborhood, created at the beginning of the 20th century and which bears witness to one of the most notable periods for Valencian architecture.
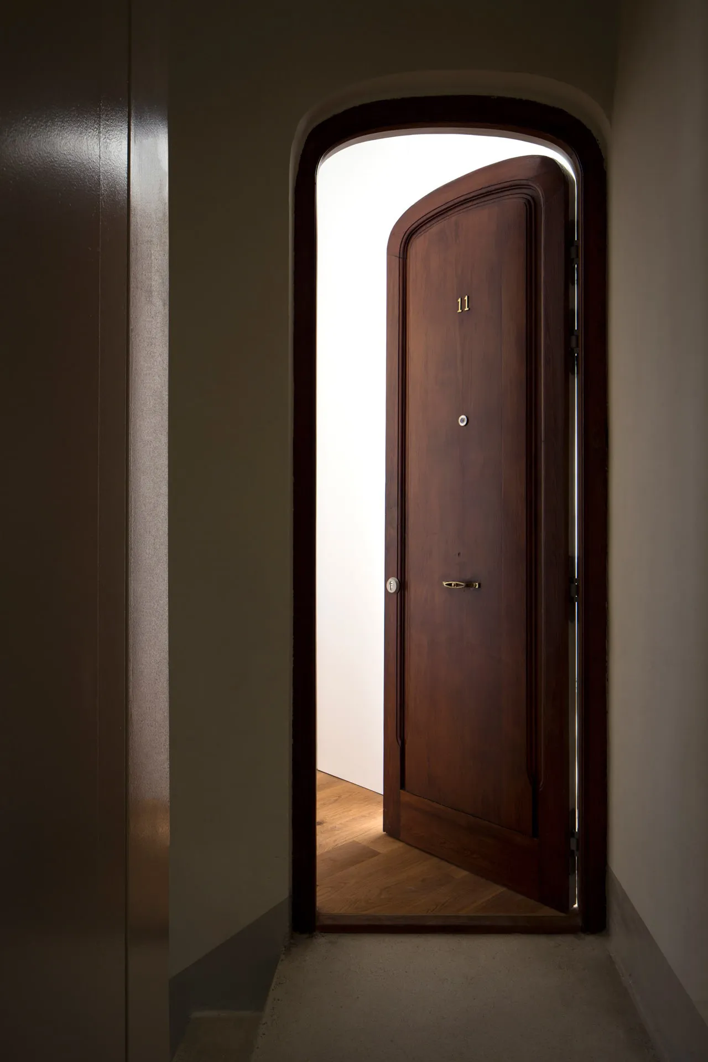
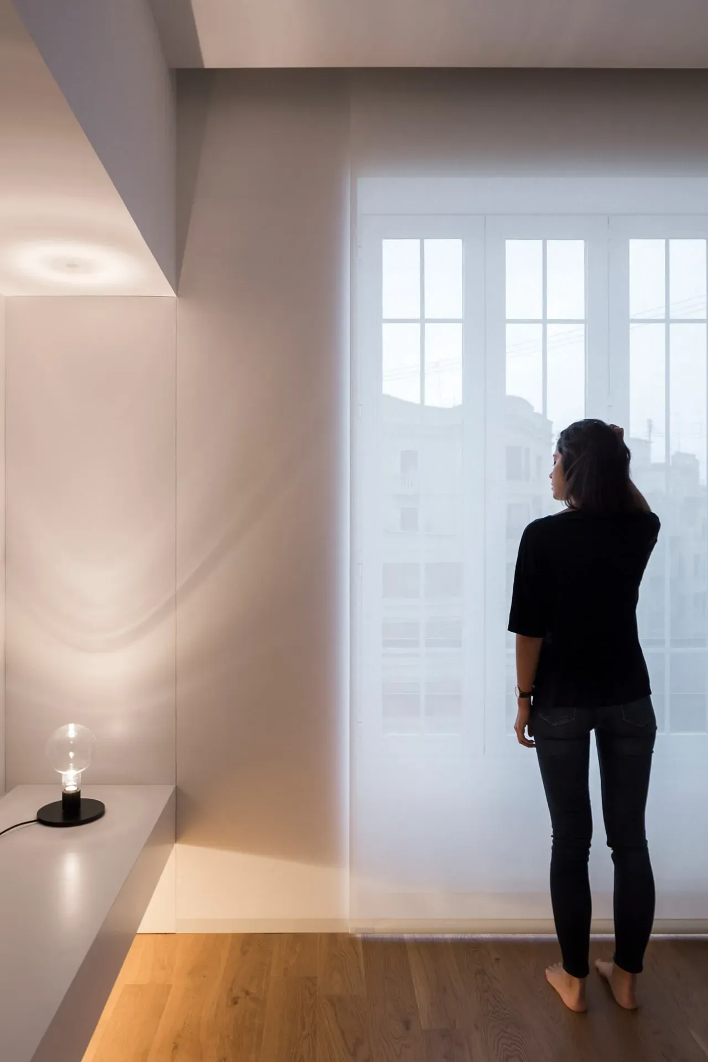
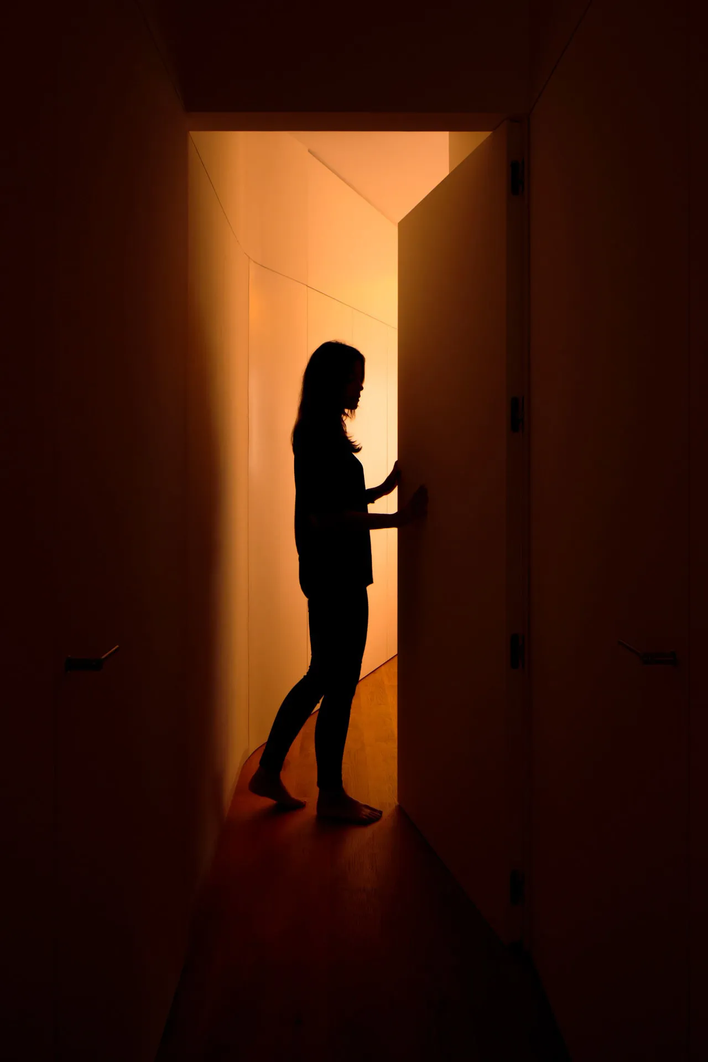
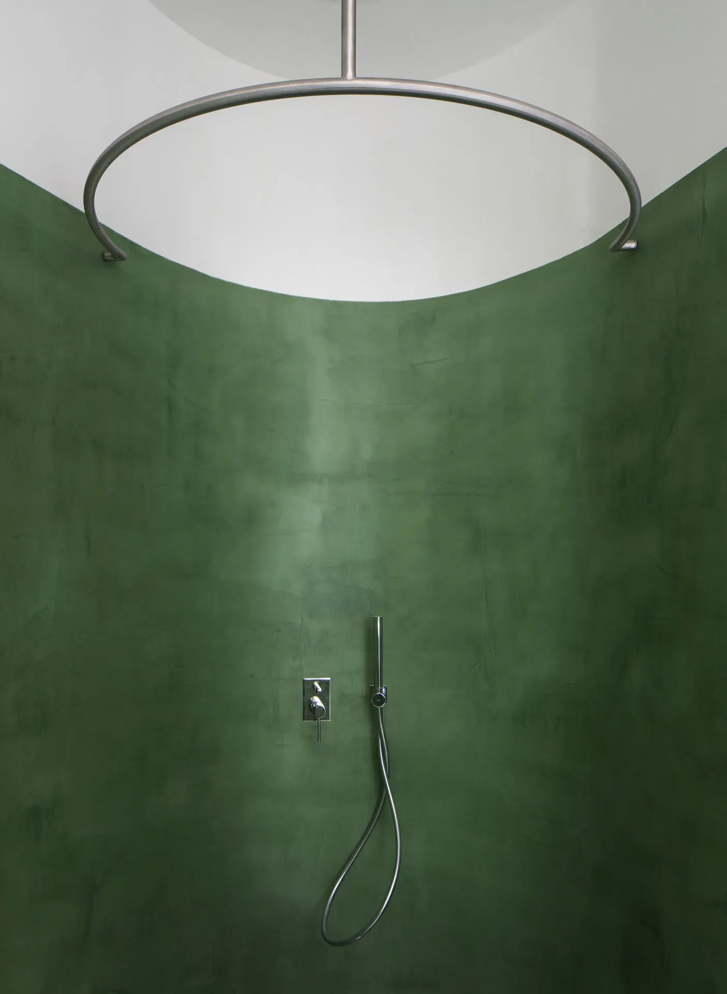
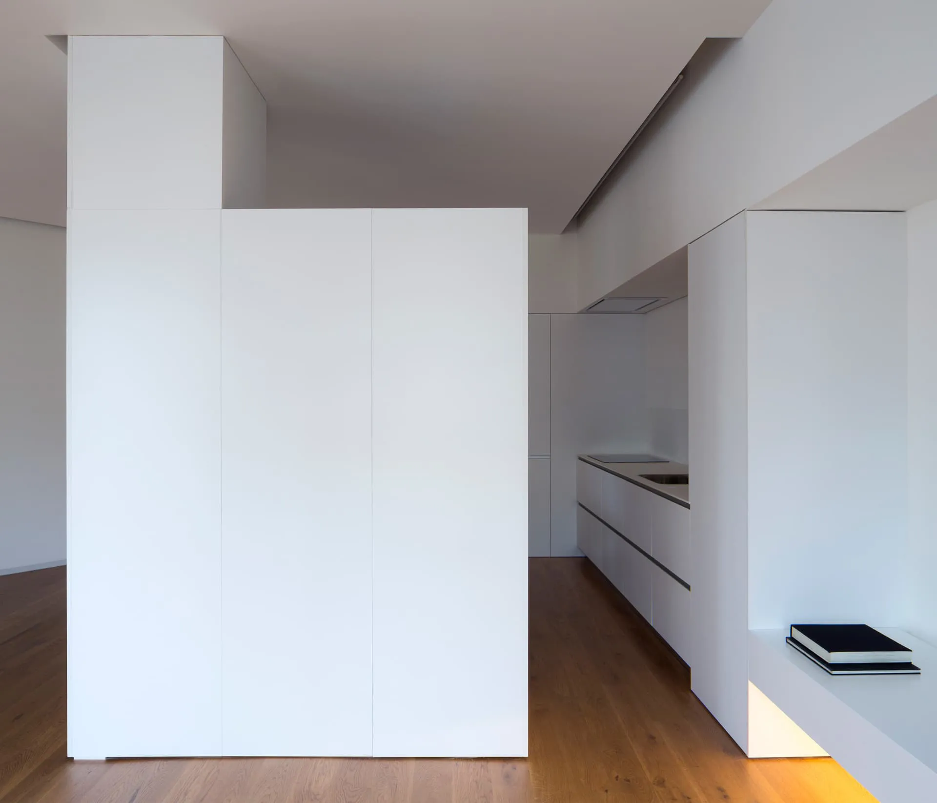
the surrounding blocks present a configuration with a large patio inside and a perimeter volume built with chamfered corners, offering the vision of a compact building to the public space.
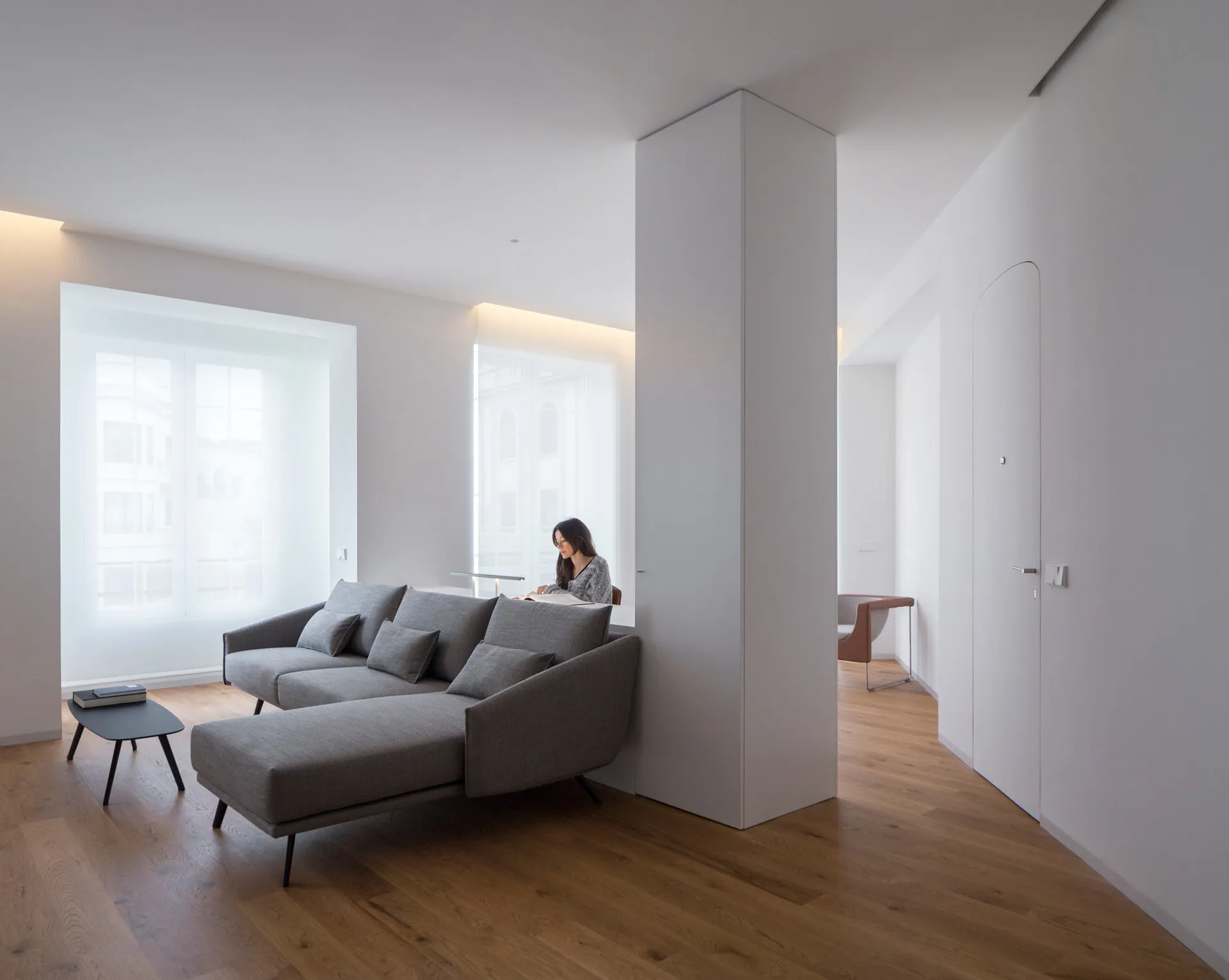
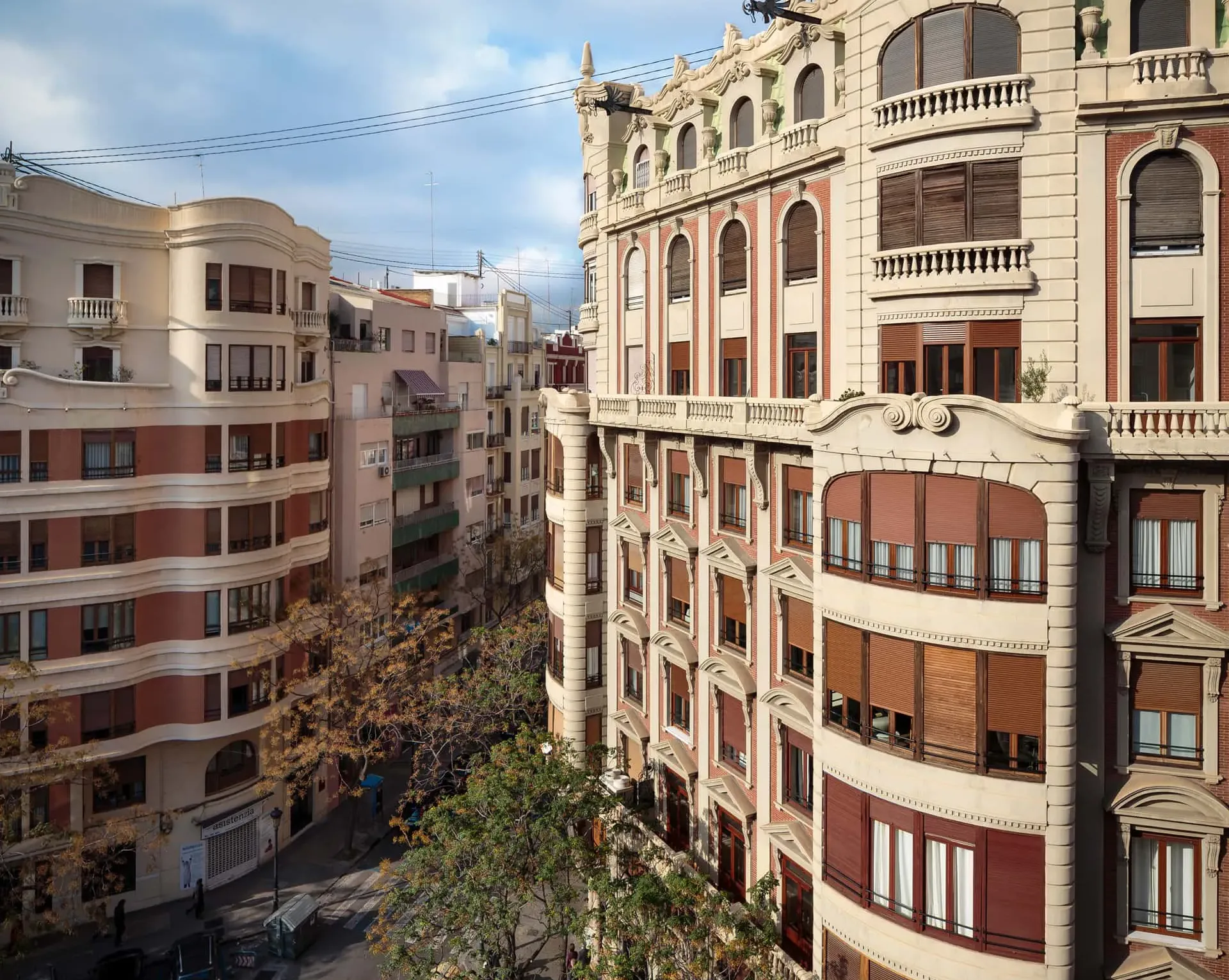
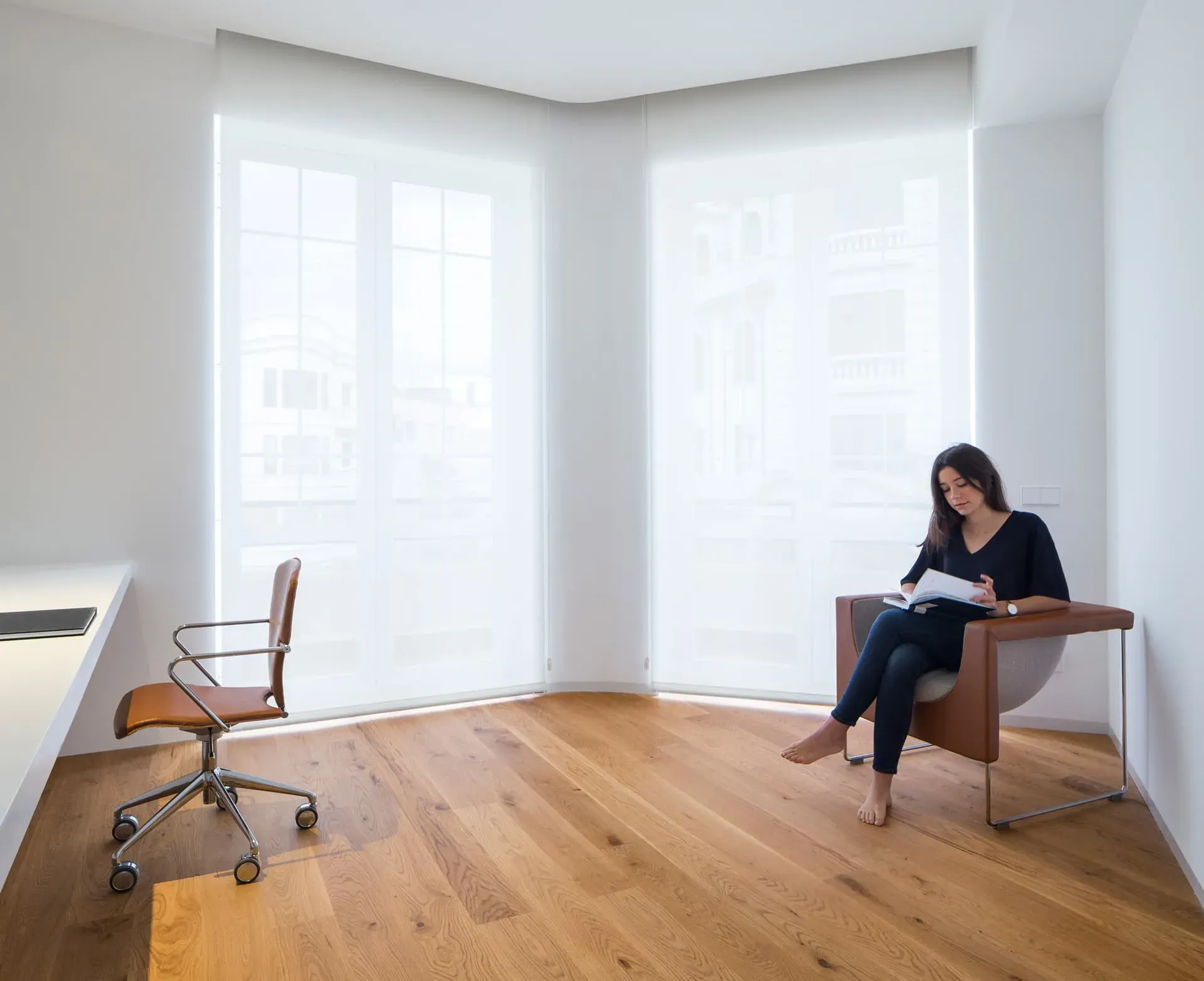
the position of the house in one of the chamfers of the block gives rise to a complex geometry, in which the spatial organization was characterized by having the bedrooms facing the main façade while the living room opened onto the inner courtyard of the block.

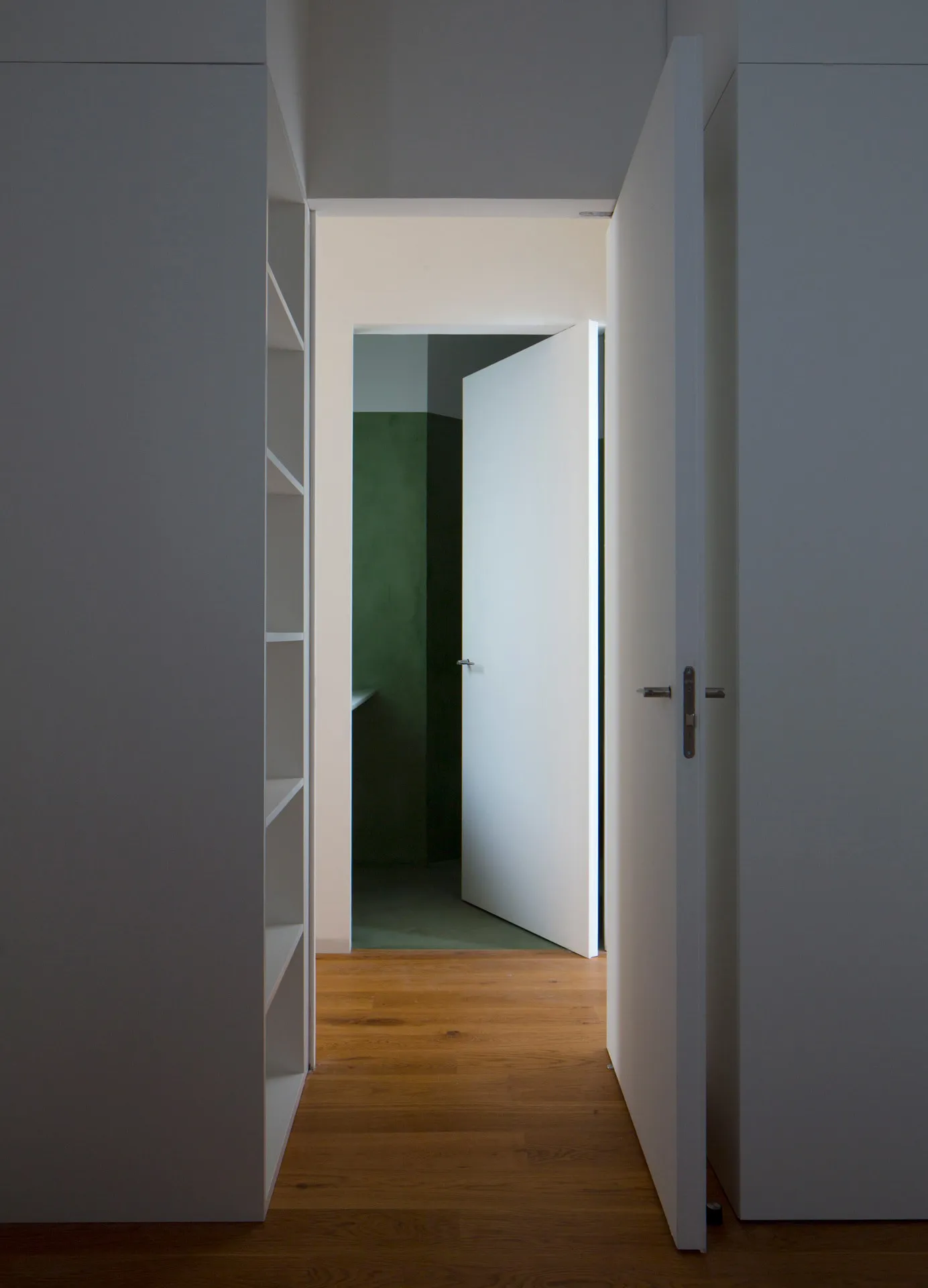
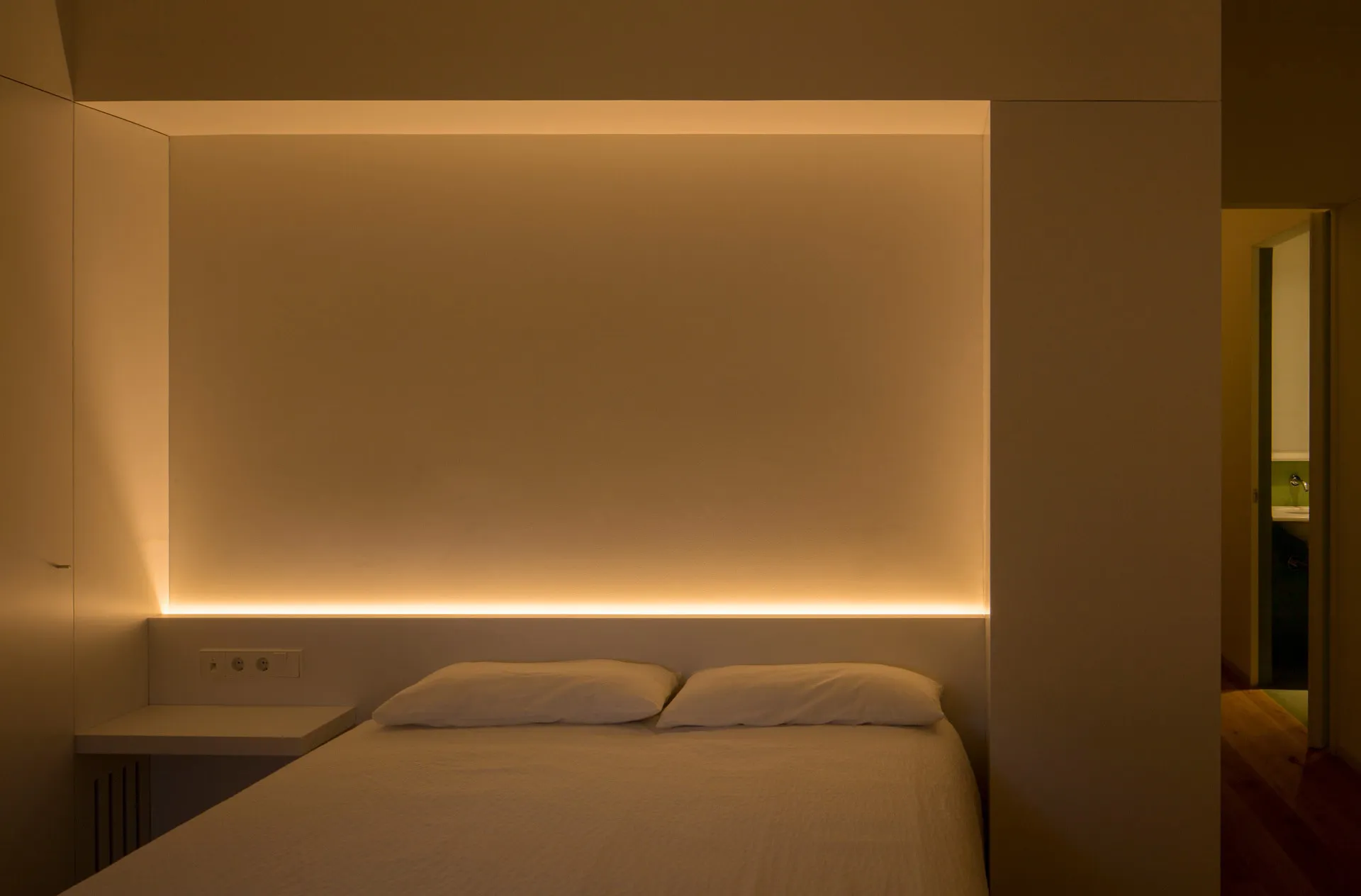
the project carried out reverses this initial position, creating an open space for the day area next to the access to the house and the night area at the back of the house, illuminated and ventilated through the interior patios. The distribution reflects the desire to organize the rooms with the smallest number of elements possible to achieve longer visual runs. The line of light that extends from the hallway tries to accentuate that effect.
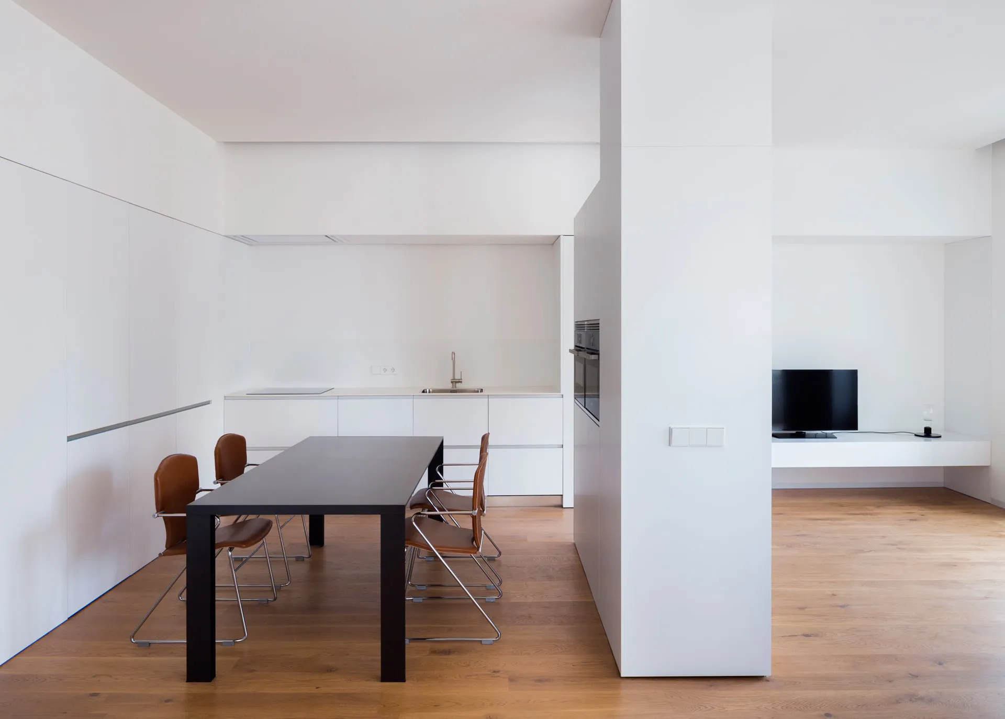
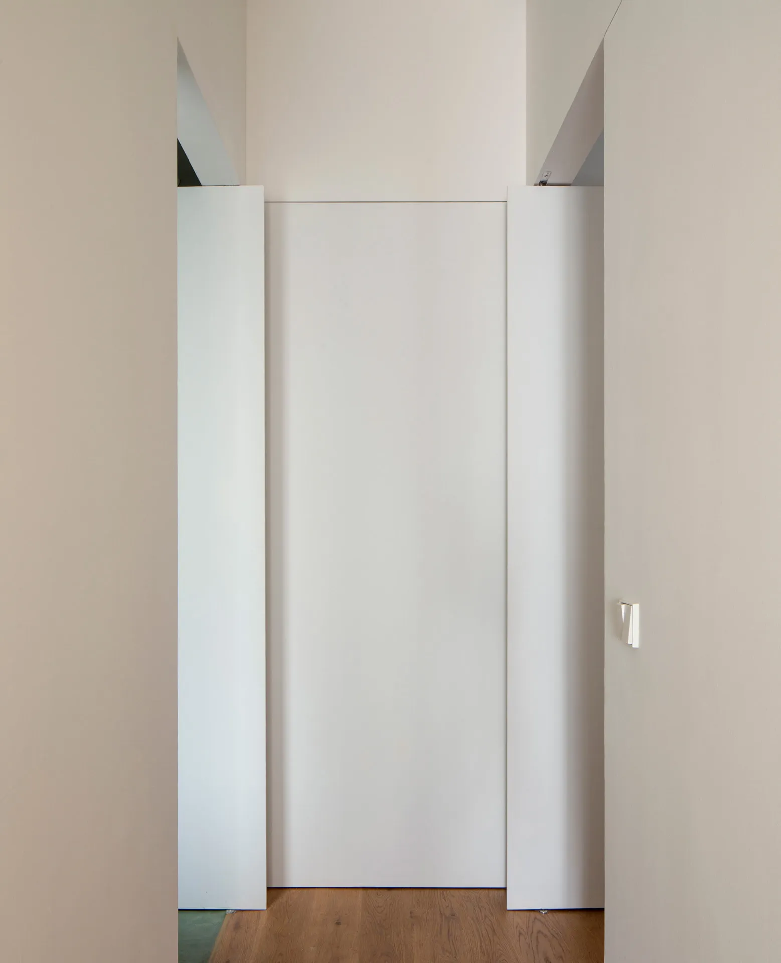
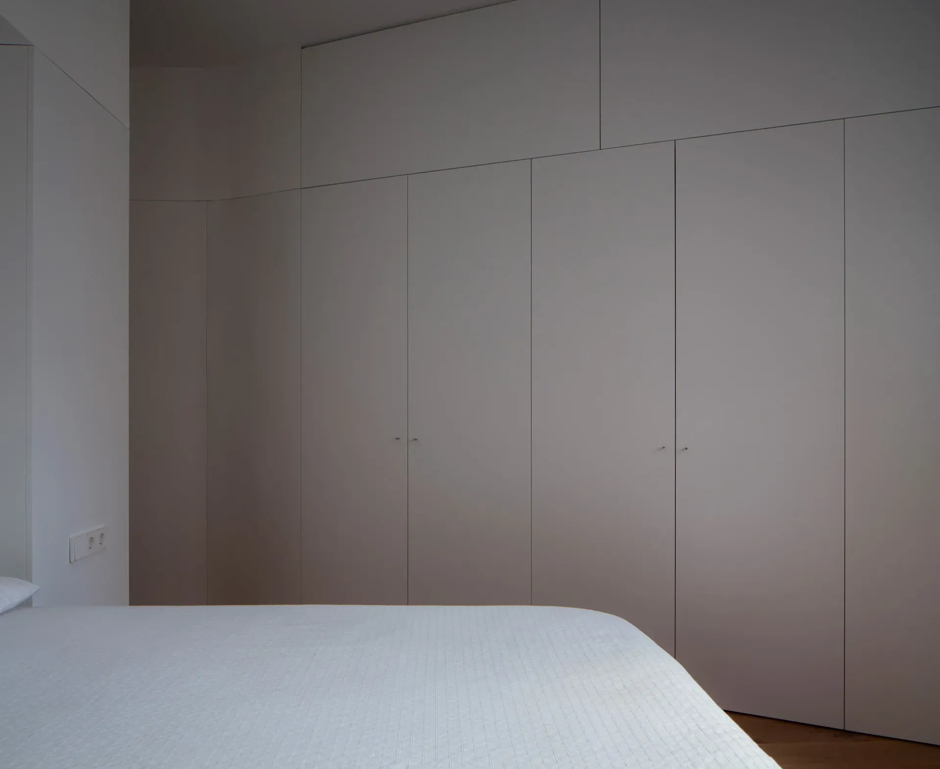
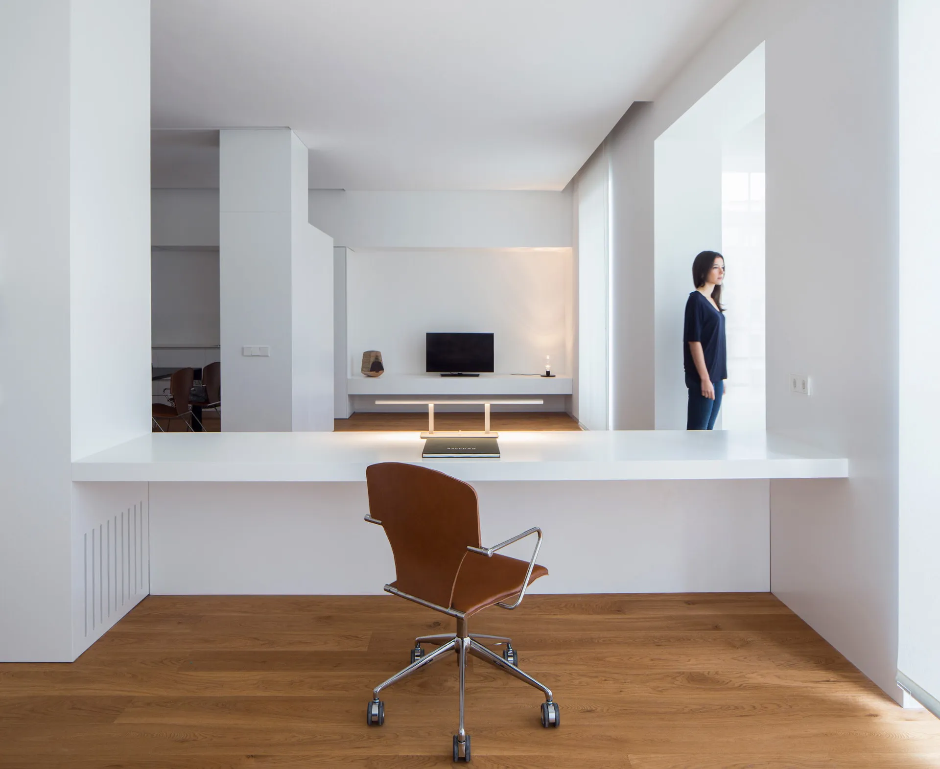
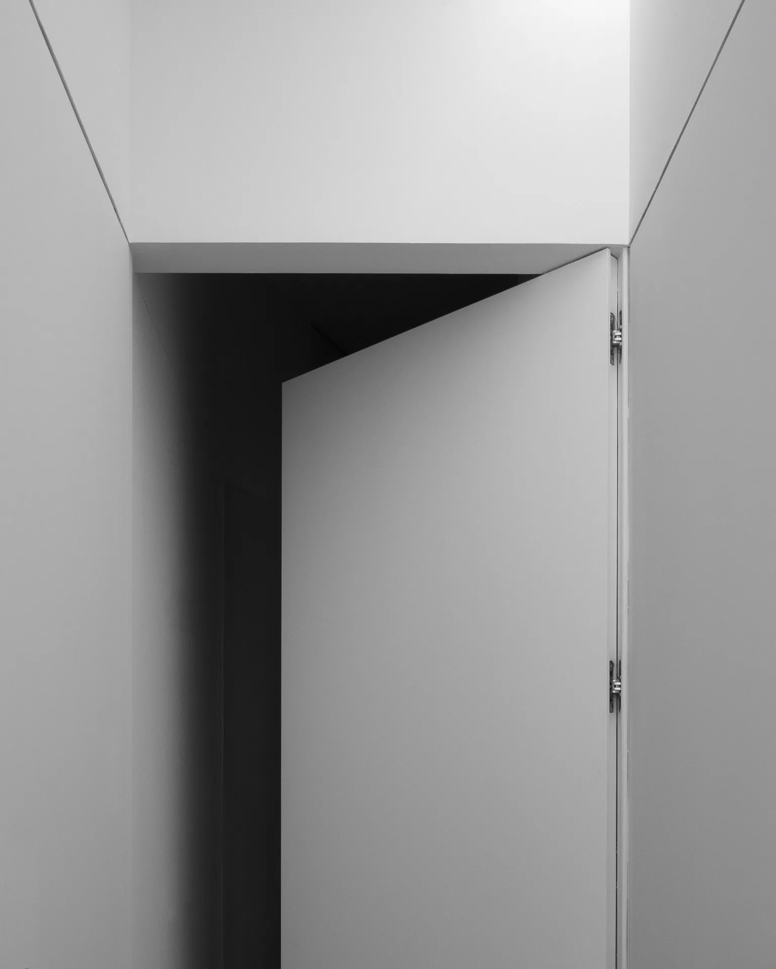
the interior space seeks to achieve a relaxed atmosphere that makes the home a place of rest and tranquility. The walls, ceilings and fixed furniture are white. The natural oak wood floors harmonize with the warmth of the artificial light. The main bathroom is green, responding to the studio’s new concerns in research on space and matter.
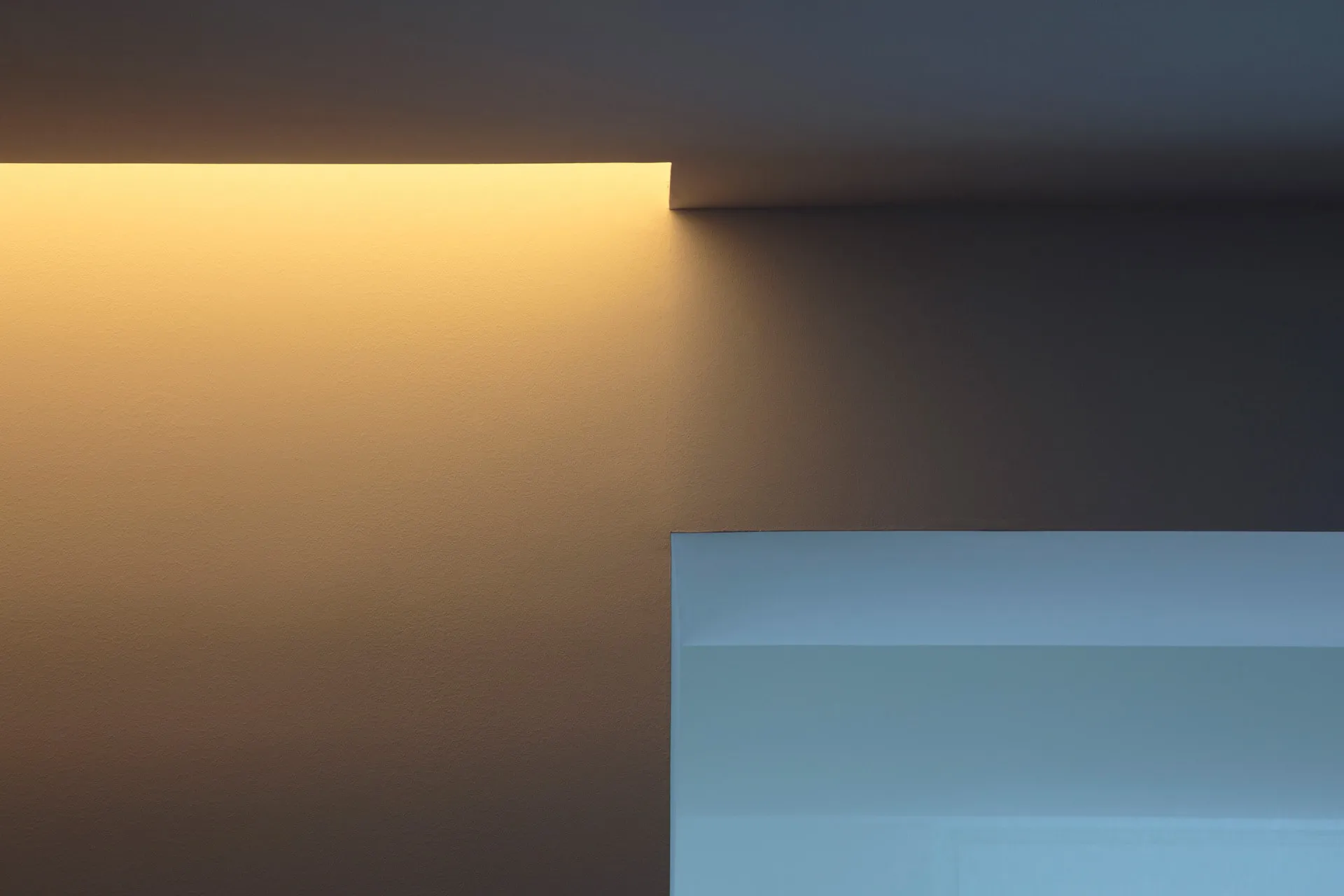
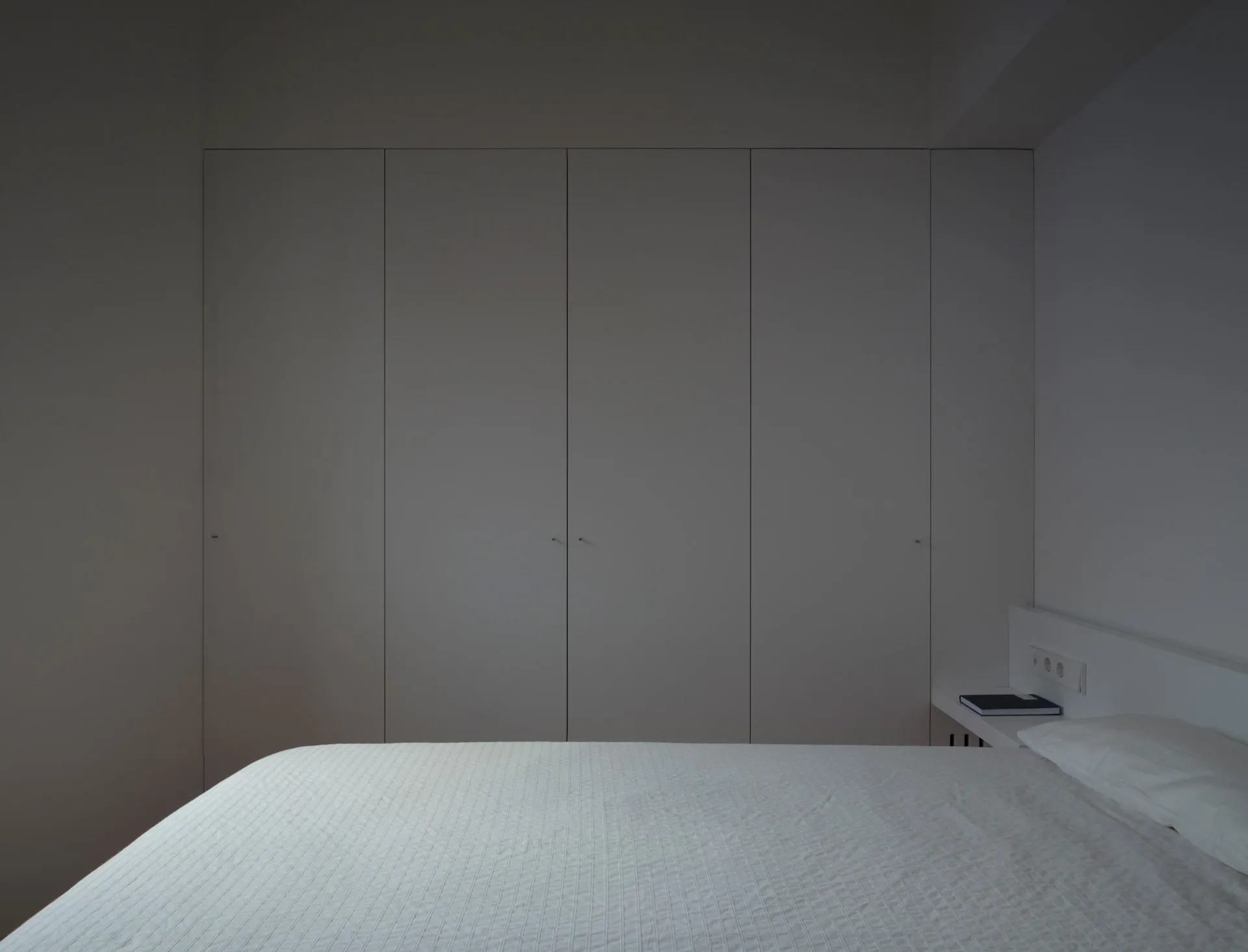
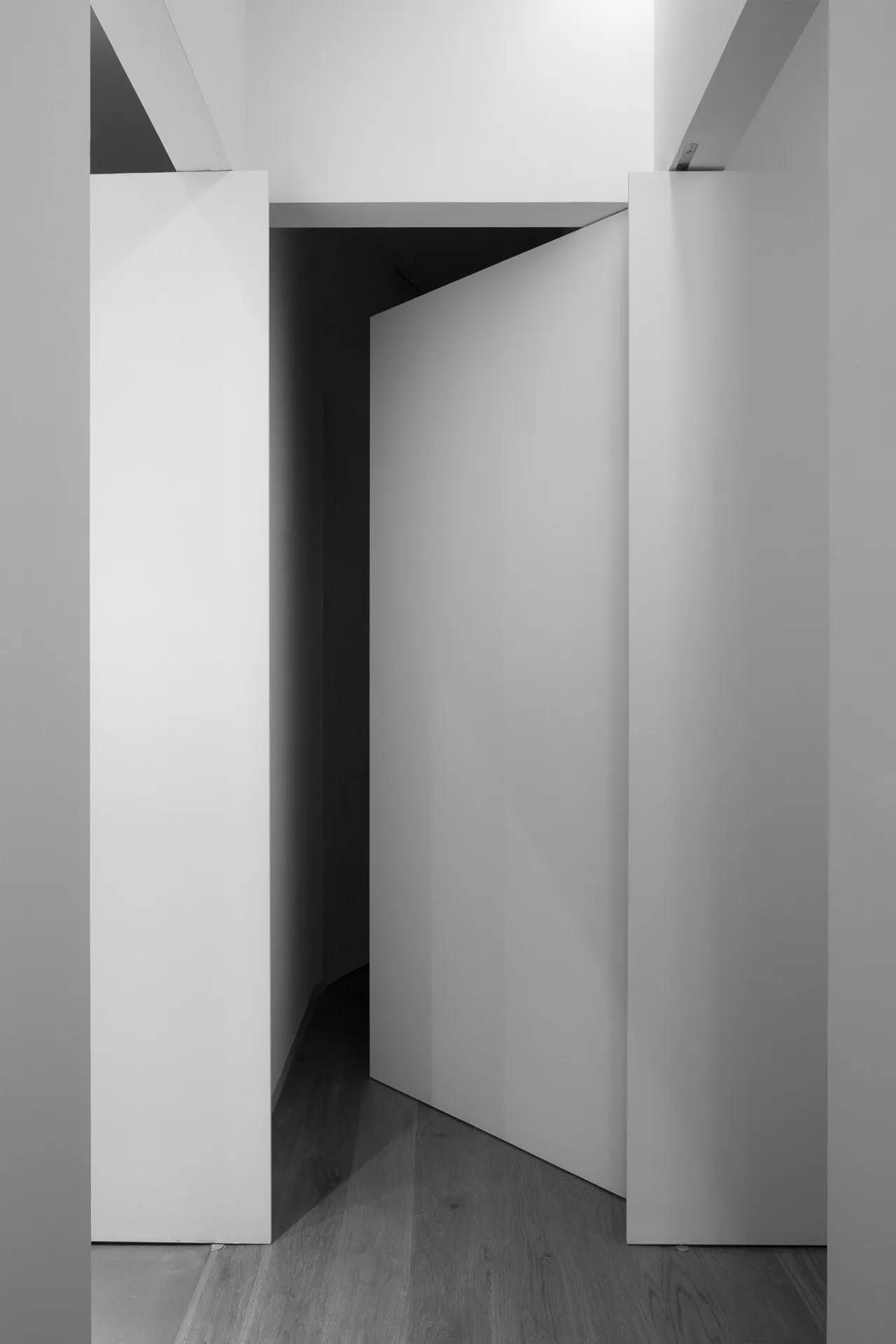
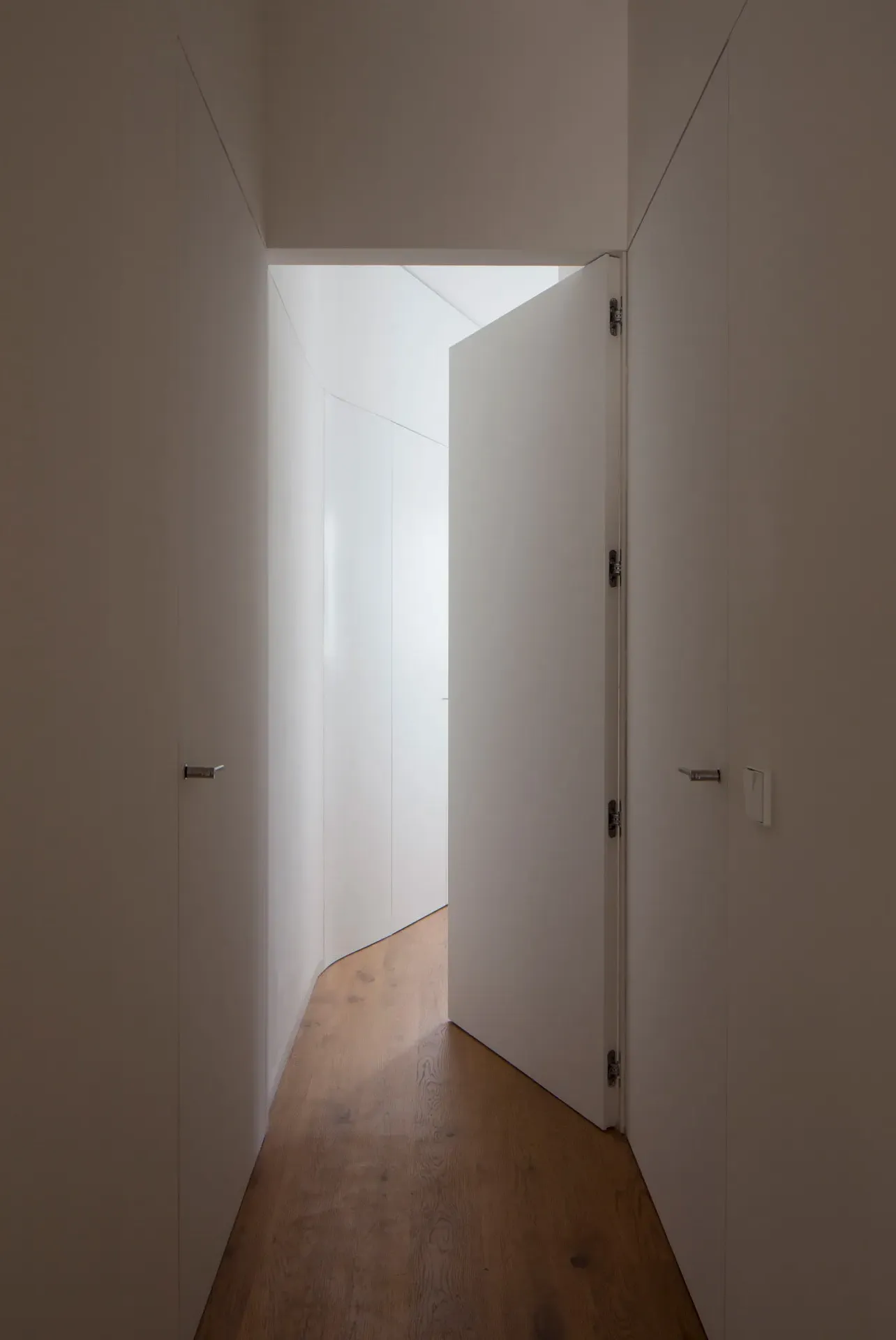
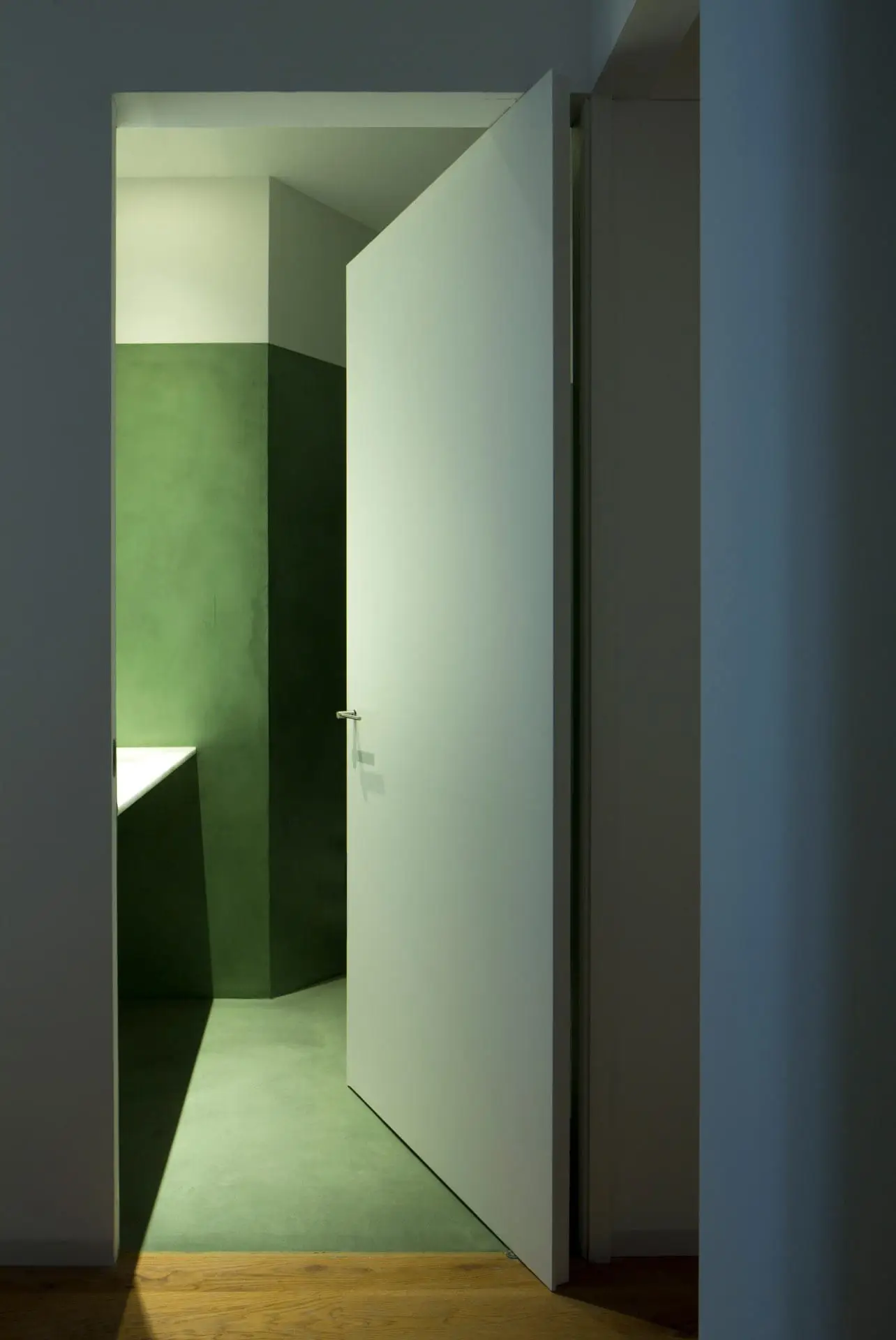
Press kit
introduce tu email para descargar los archivos de este proyecto