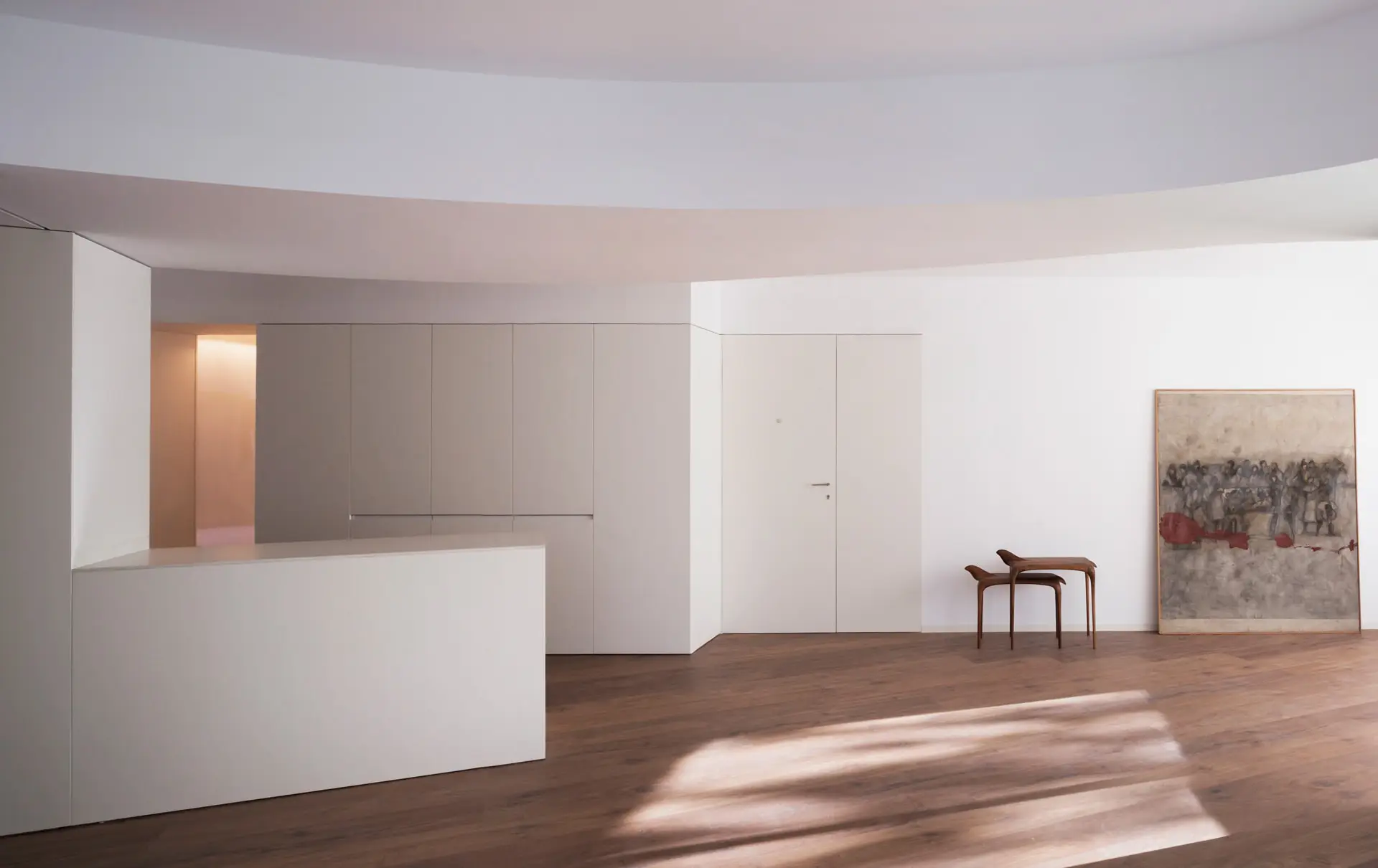
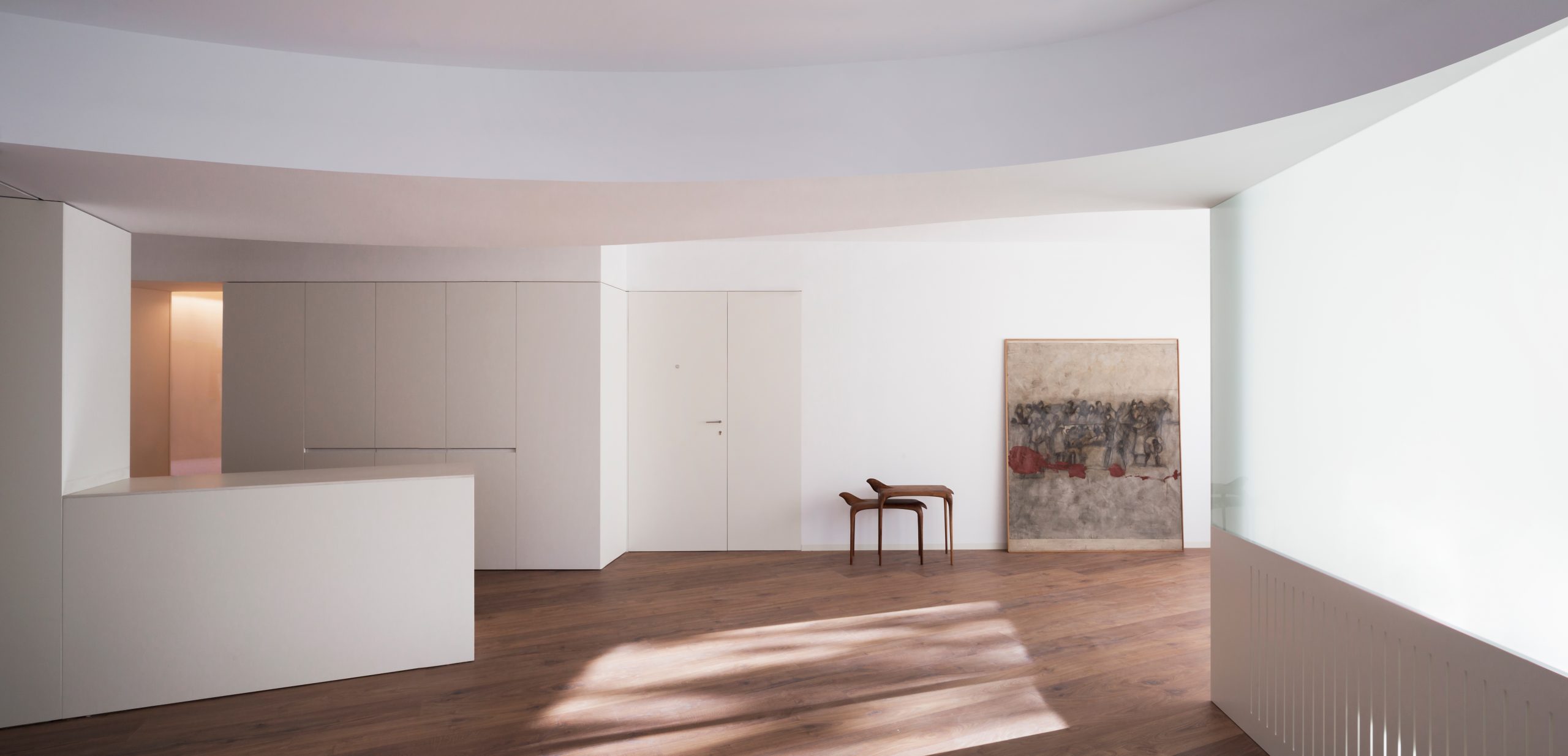
gvfc apartment
valencia
Press kit
introduce tu email para descargar los archivos de este proyecto
Proyecto anterior
extension of the la monsina school
Próximo proyecto
apartment in ciscar street
Send applications to join the Balzar Arquitectos team by post or to the following email address.
work with us
Send applications to join the Balzar Arquitectos team by post or to the following email address.
work with us
sign up to receive our newsletter
Site
Gran Vía Fernando el Católico
Typology
Comprehensive reform and interior design
Project start
2018
Construction start
2018
Construction finish
2019


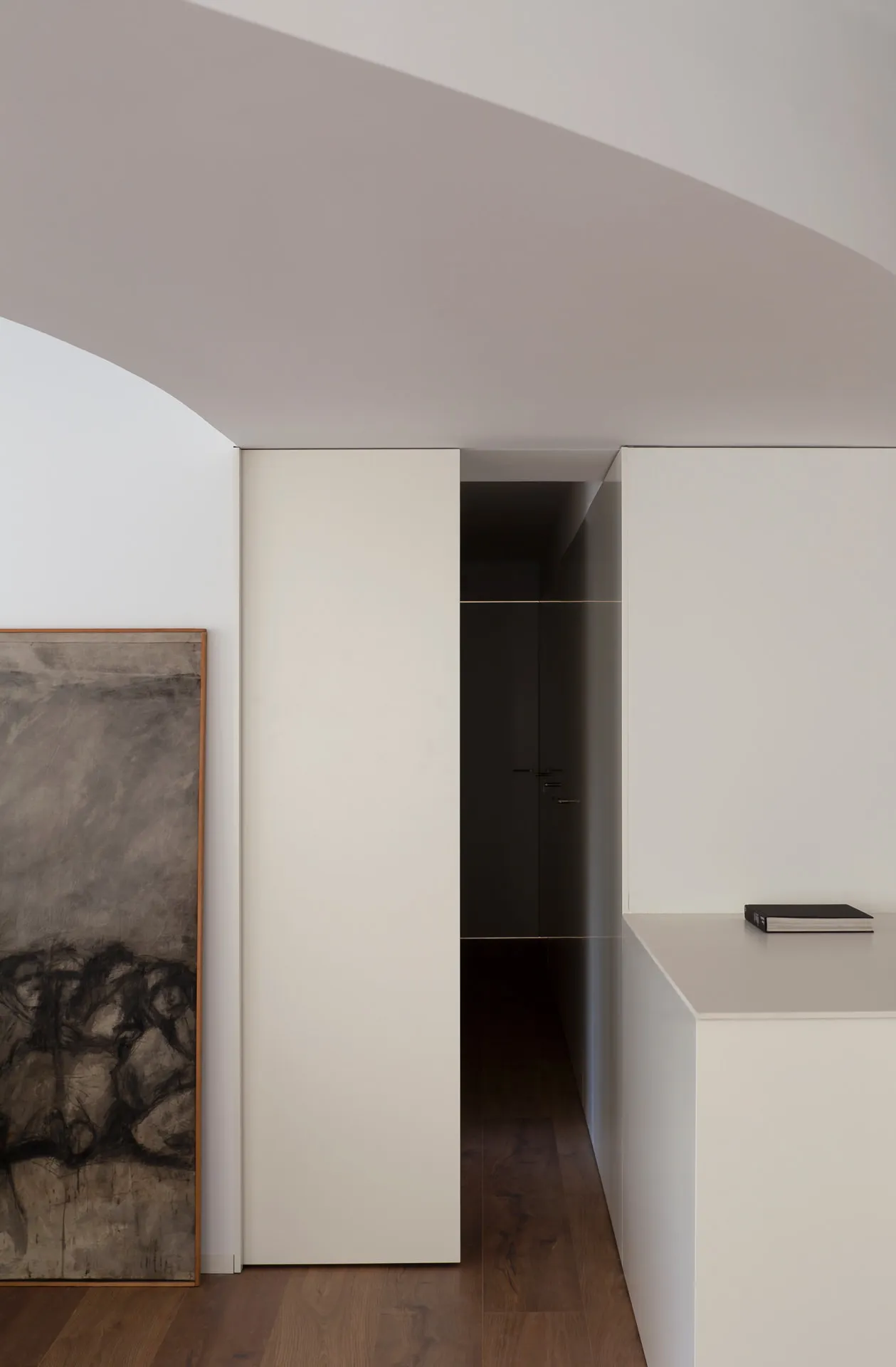
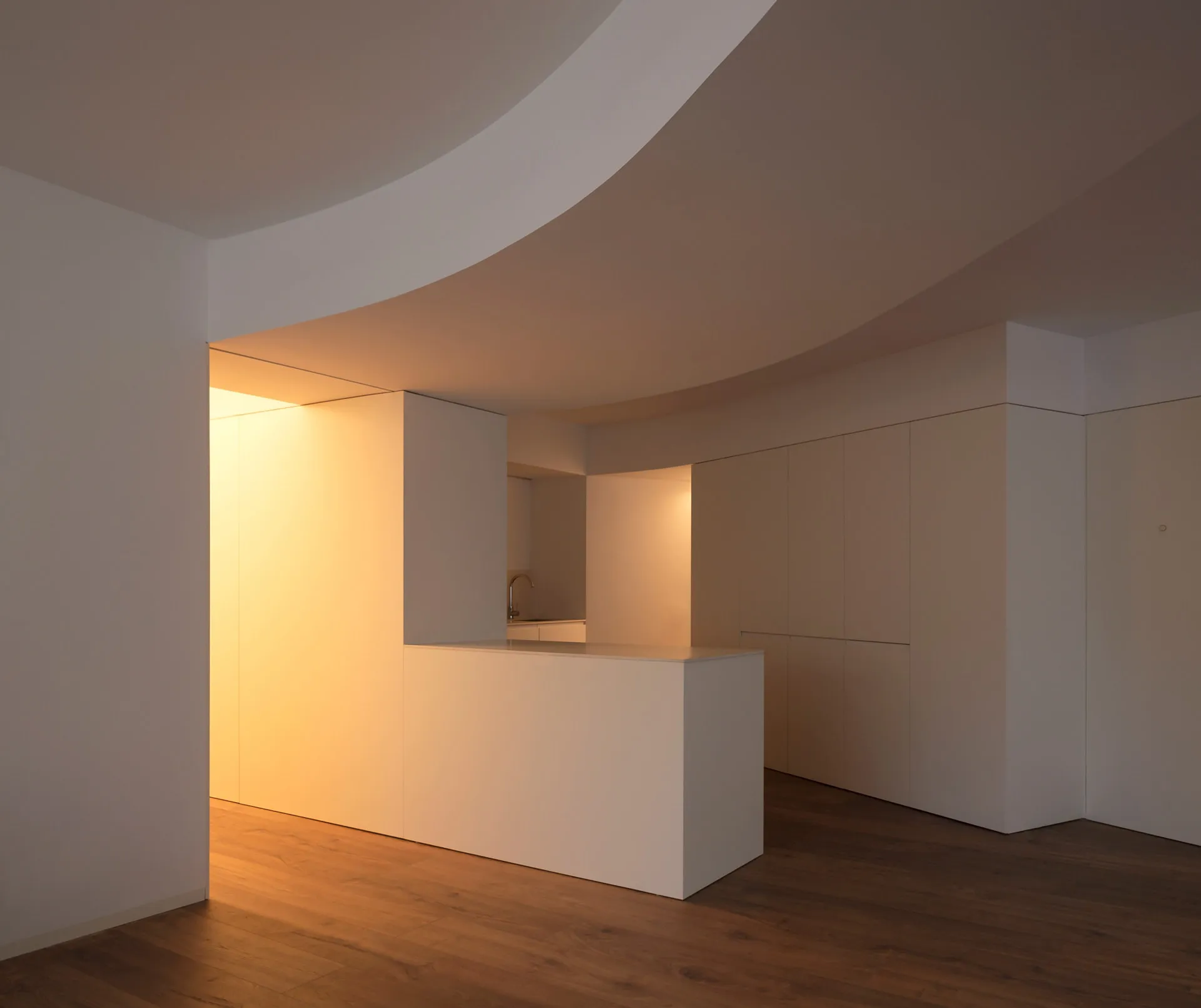
this renovation project includes the complete renovation of a home located in a building designed by architect Antonio Escario in Valencia.
the house is located on one of the main avenues of the city, occupying a corner position. This is characterized by having a wide chamfer, following the configuration of the surrounding blocks. The interior organization has been a challenge for the architects, since the geometry of the floor plan presented different faces that were not orthogonal to each other.
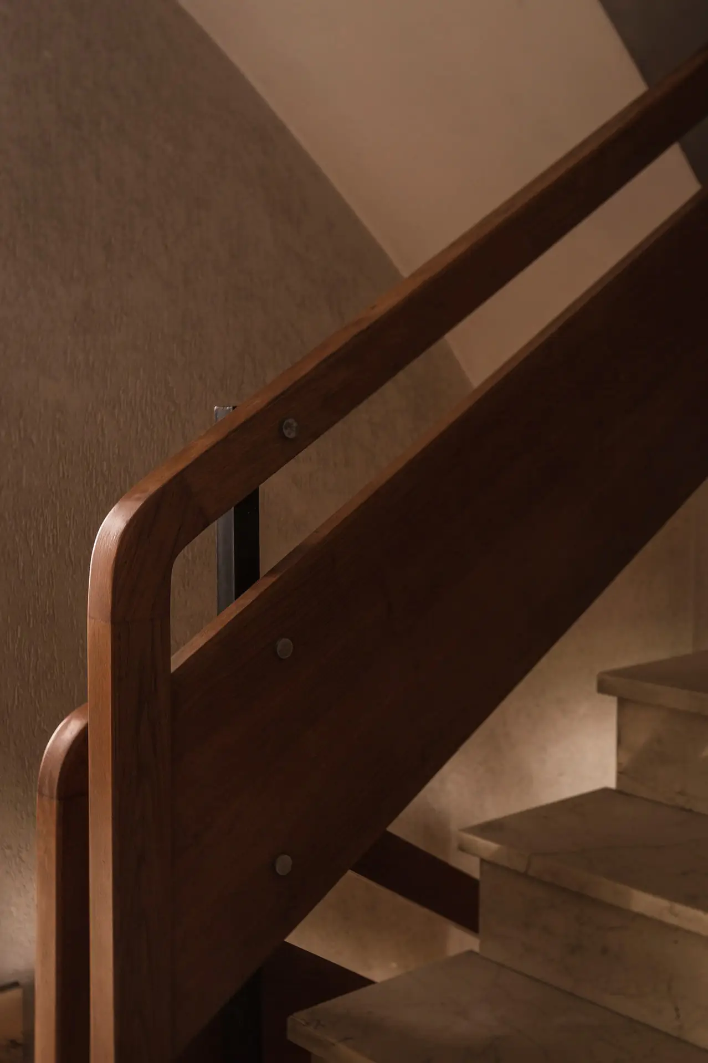
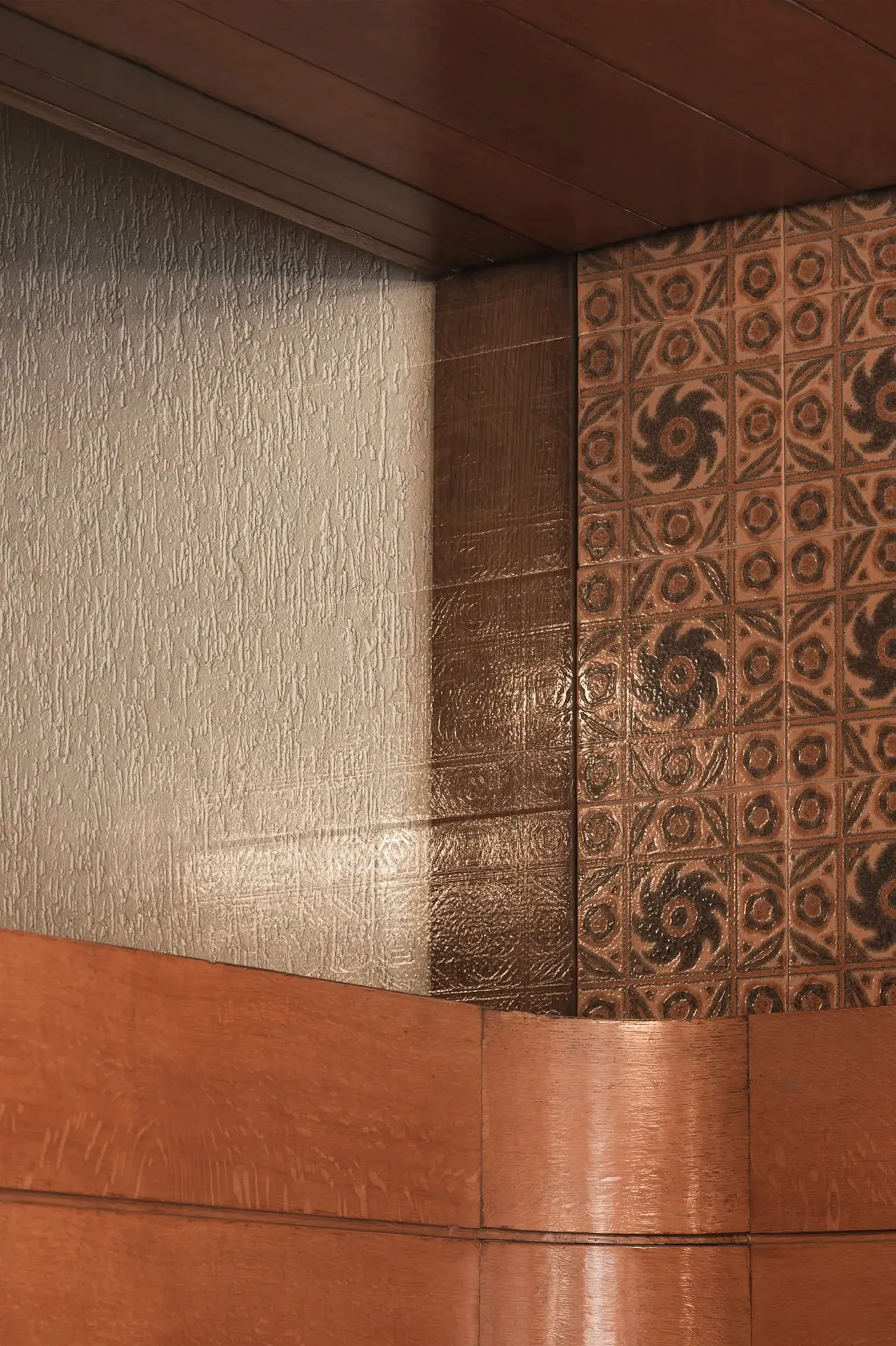
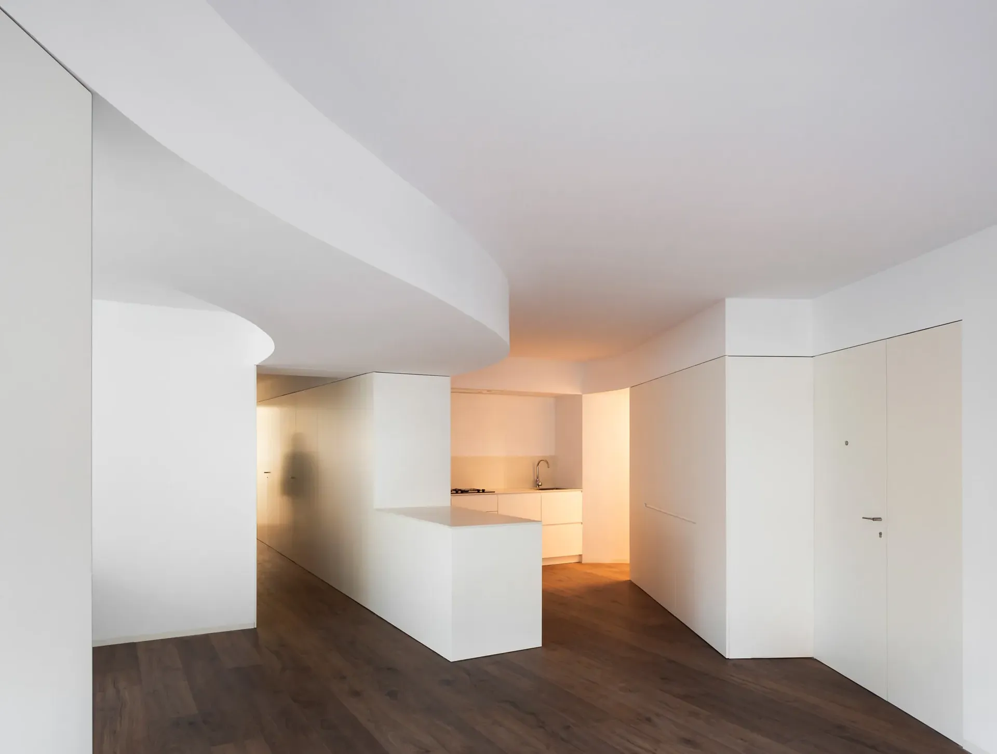
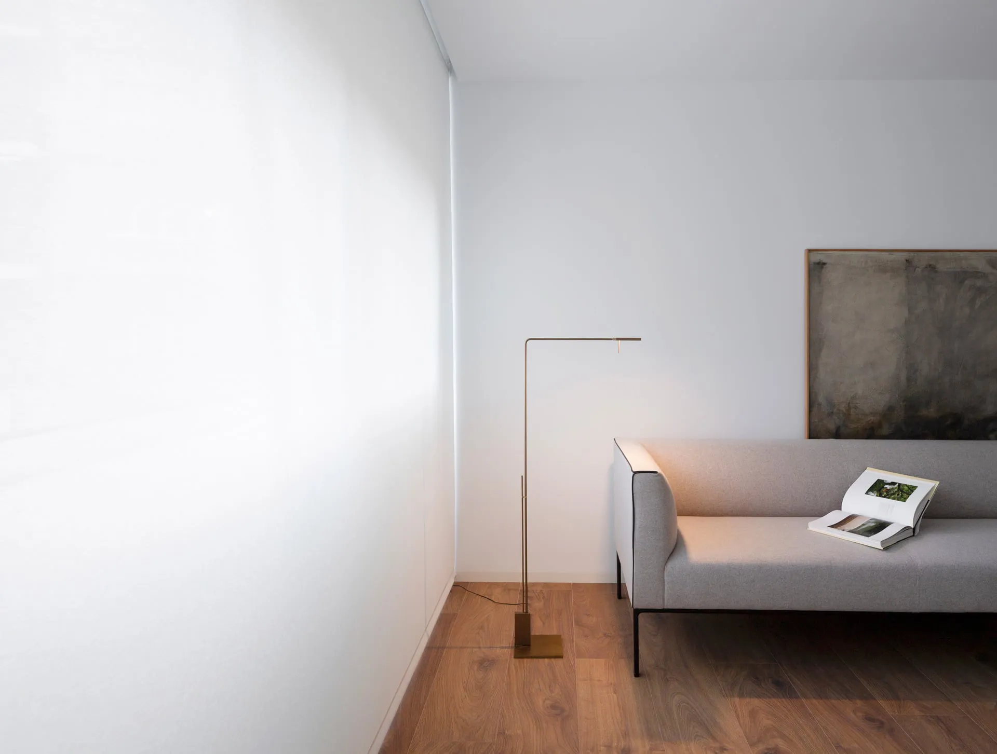
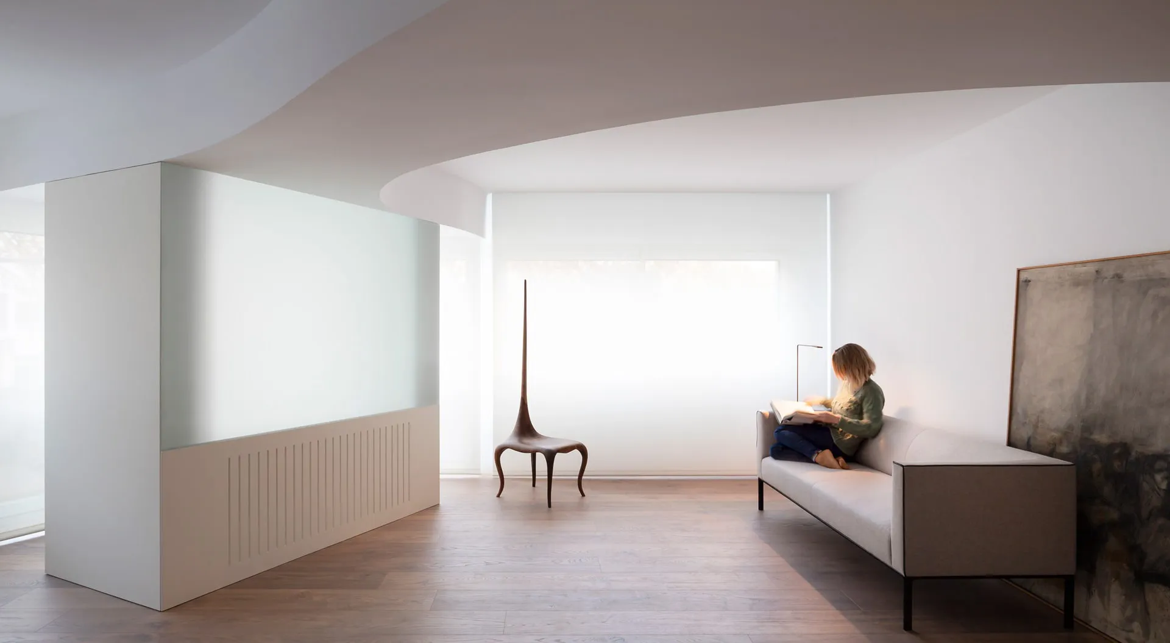
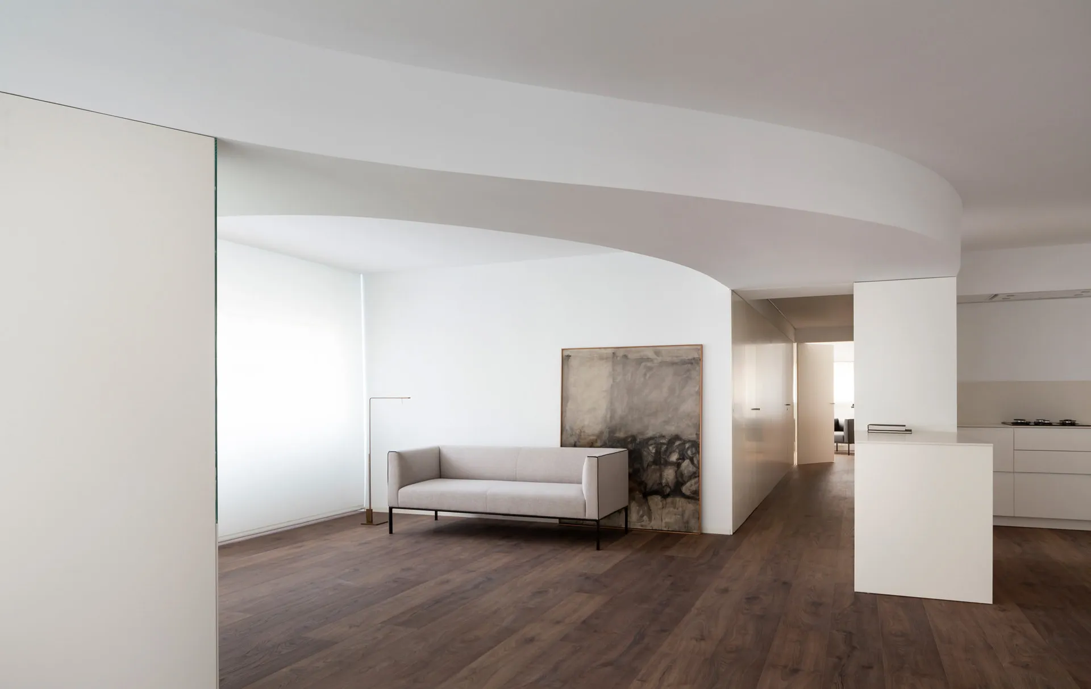
the distribution draws a continuous space at the entrance, with the kitchen open to the dining room and living room. Through the hallway you access the bedrooms and bathrooms.
in the renovation of this home in Valencia, fixed furniture is used to satisfy different needs of the owners, while integrating the structural and installation elements. Its volumetric perception can be understood as a continuous geometry, abstract in its form, seeking to be a sculpture.
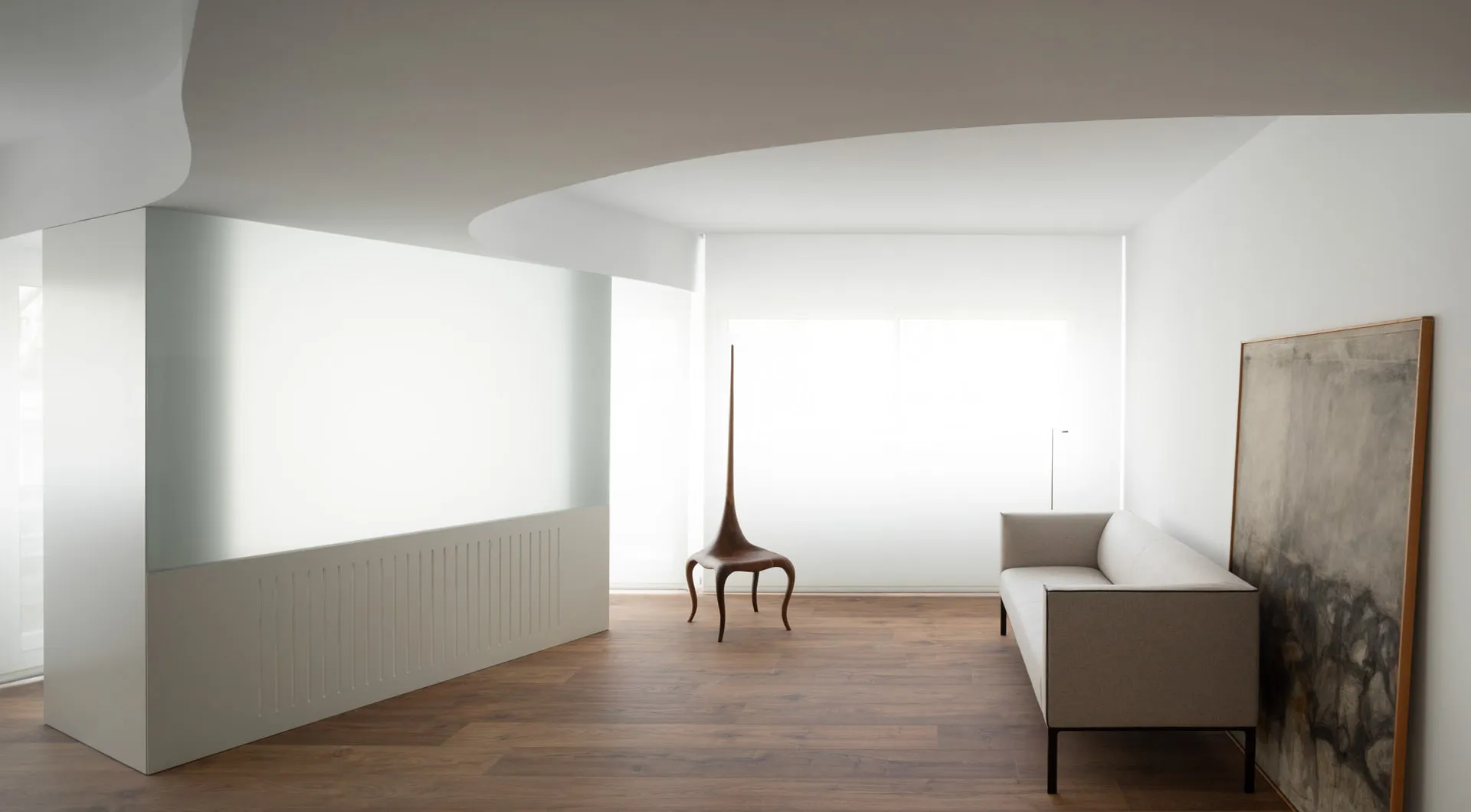
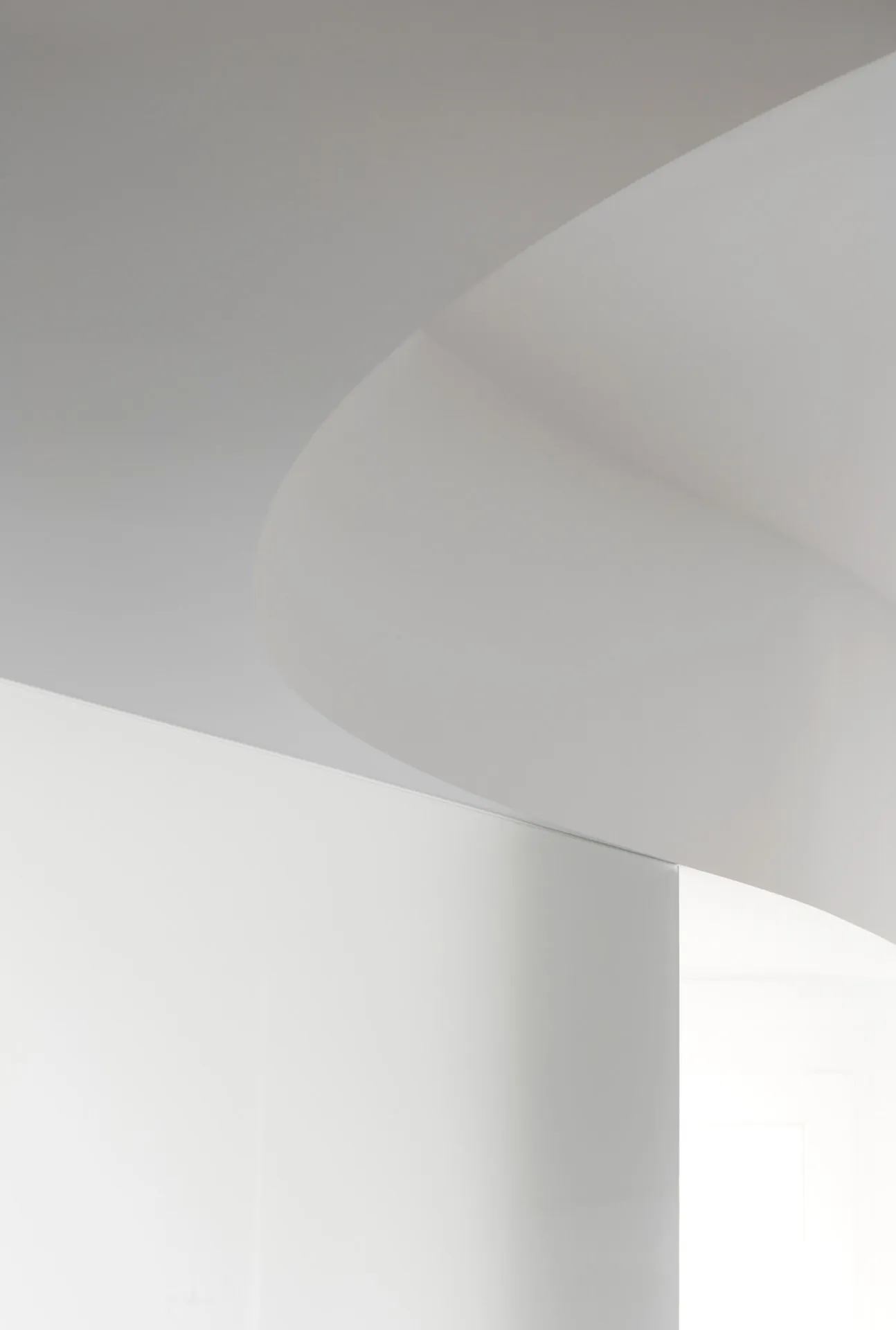
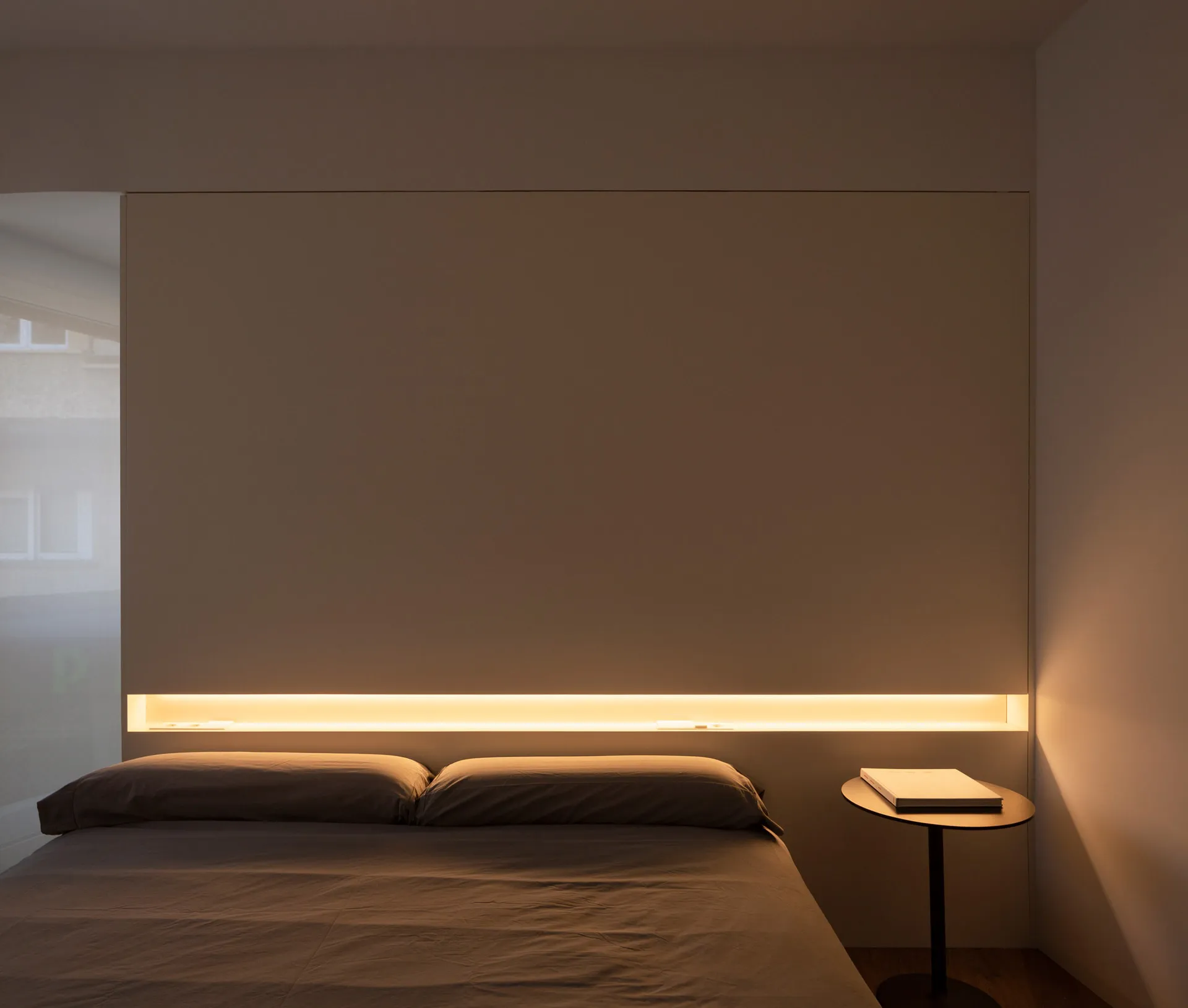
the curve of the living room ceiling is created to respond to different conditions. First, functionally separate the dining area and the sofa area. On the other hand, it reinforces the idea of integrated design, relating different furniture elements from the kitchen to the study table located on the old balcony. Finally, it integrates into the design a dropped beam that crosses the living room, seeking to create a unified global composition.
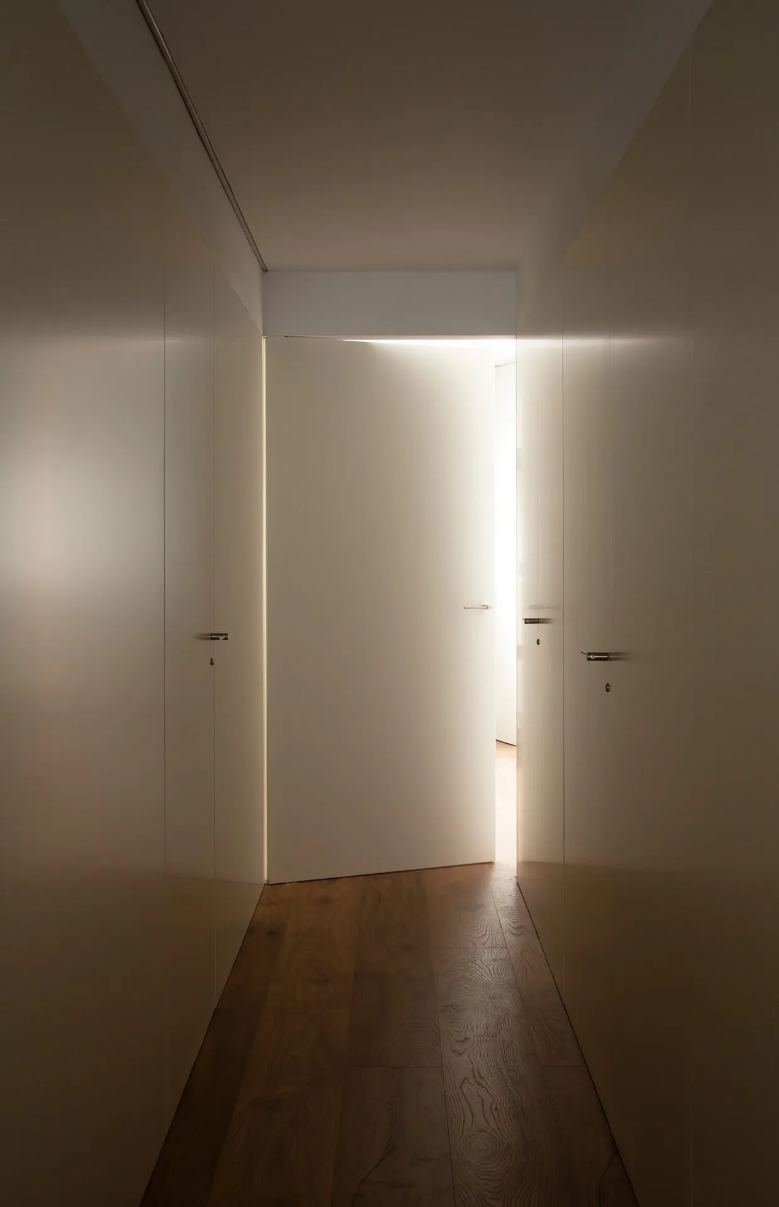
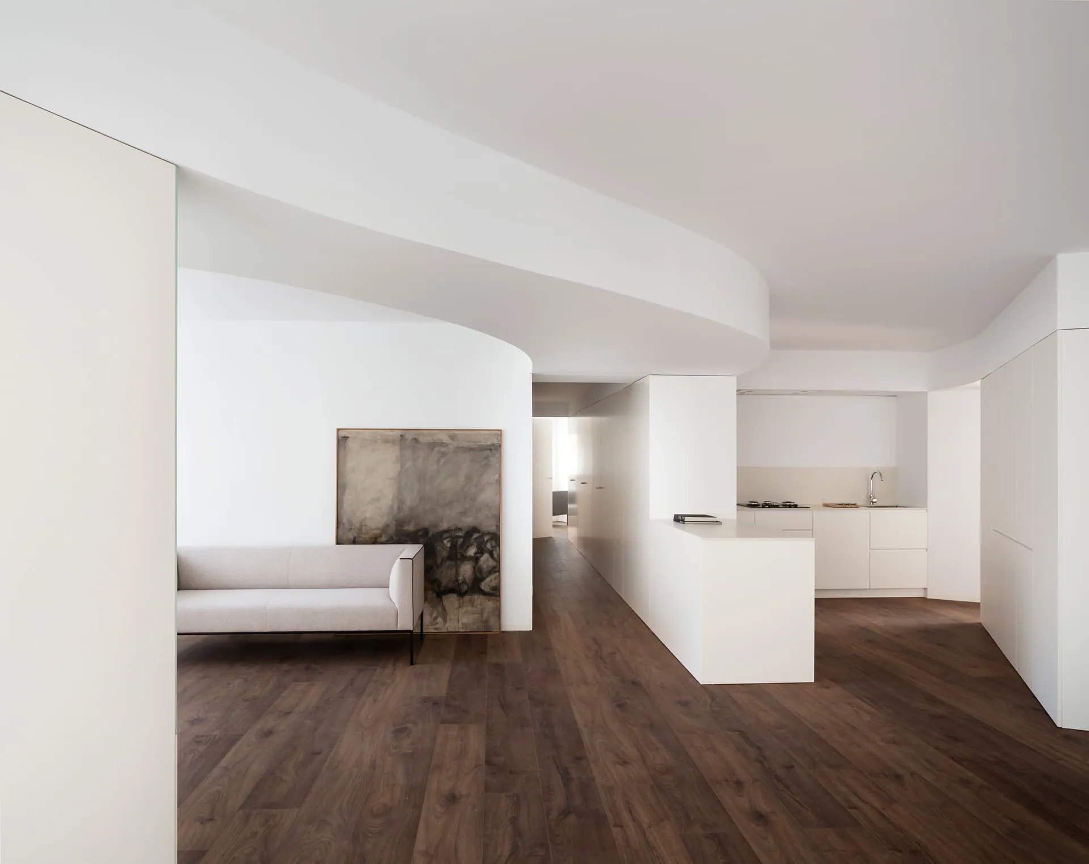
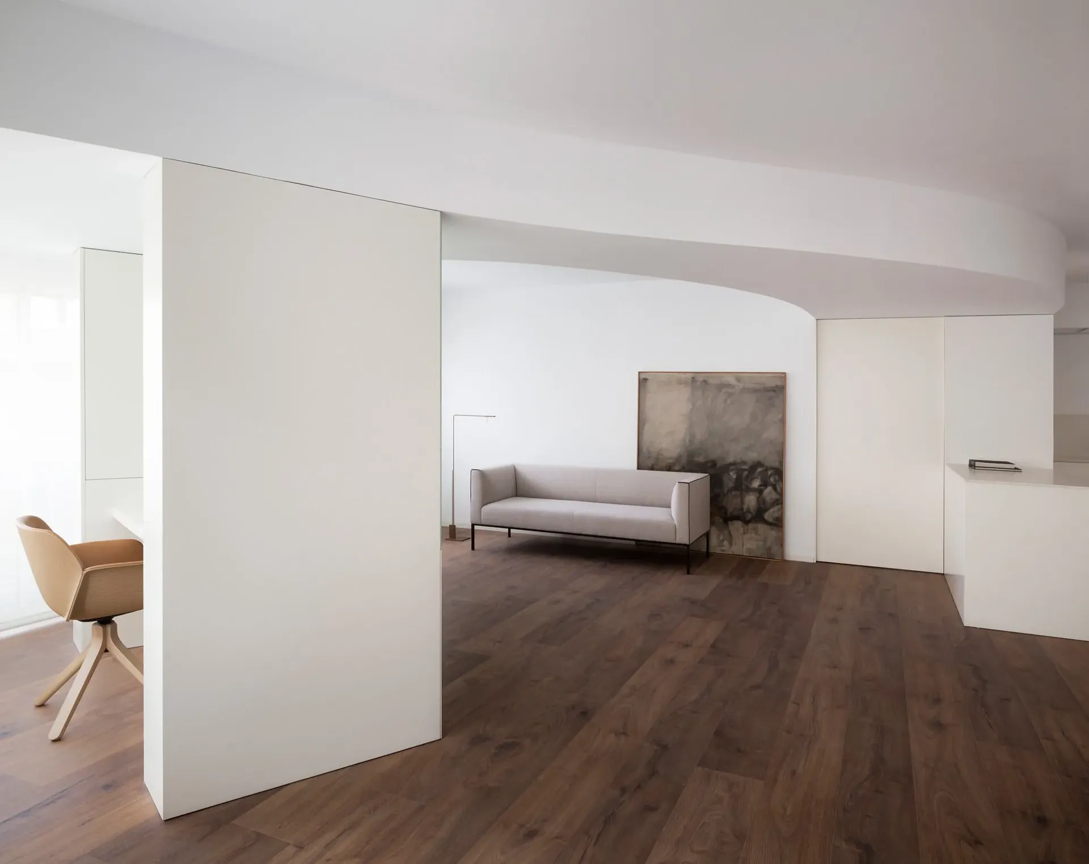
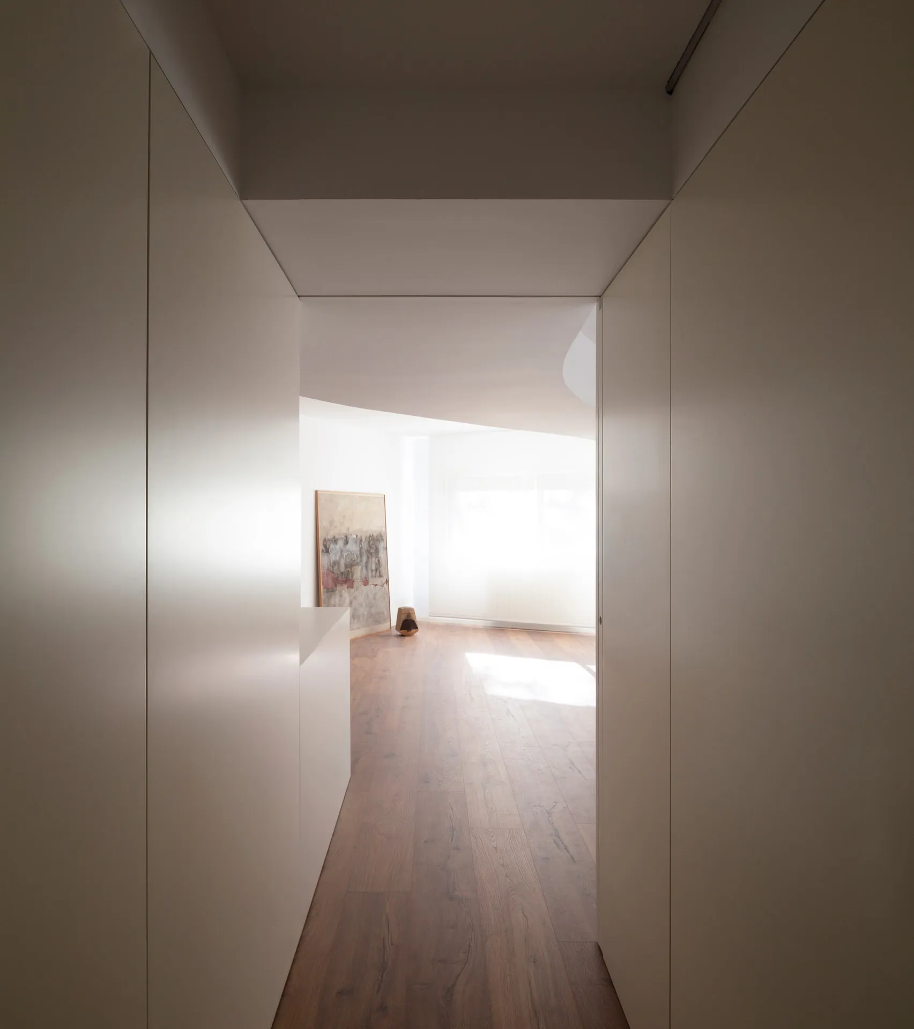
Press kit
introduce tu email para descargar los archivos de este proyecto
Proyecto anterior
extension of the la monsina school
Próximo proyecto
apartment in ciscar street