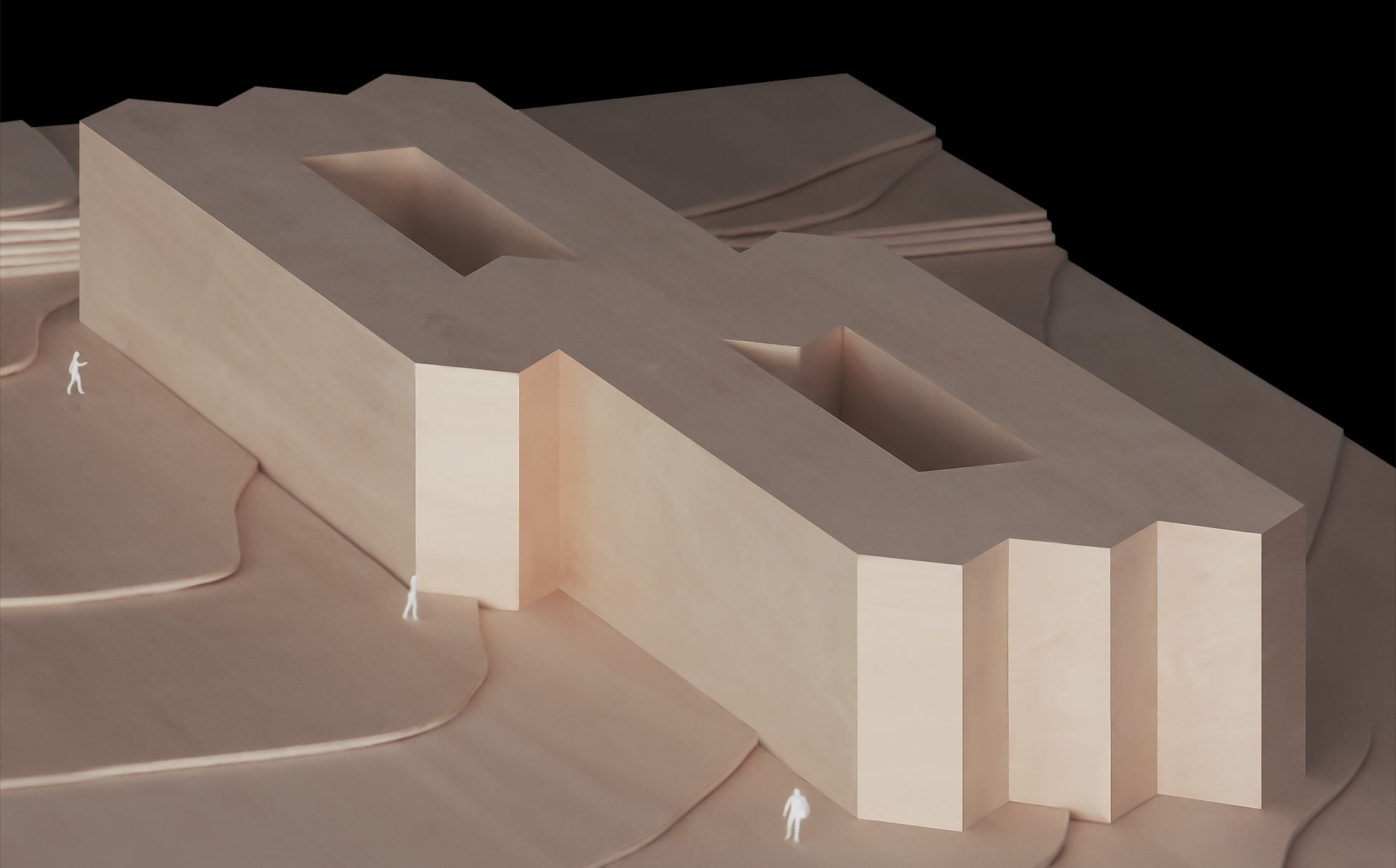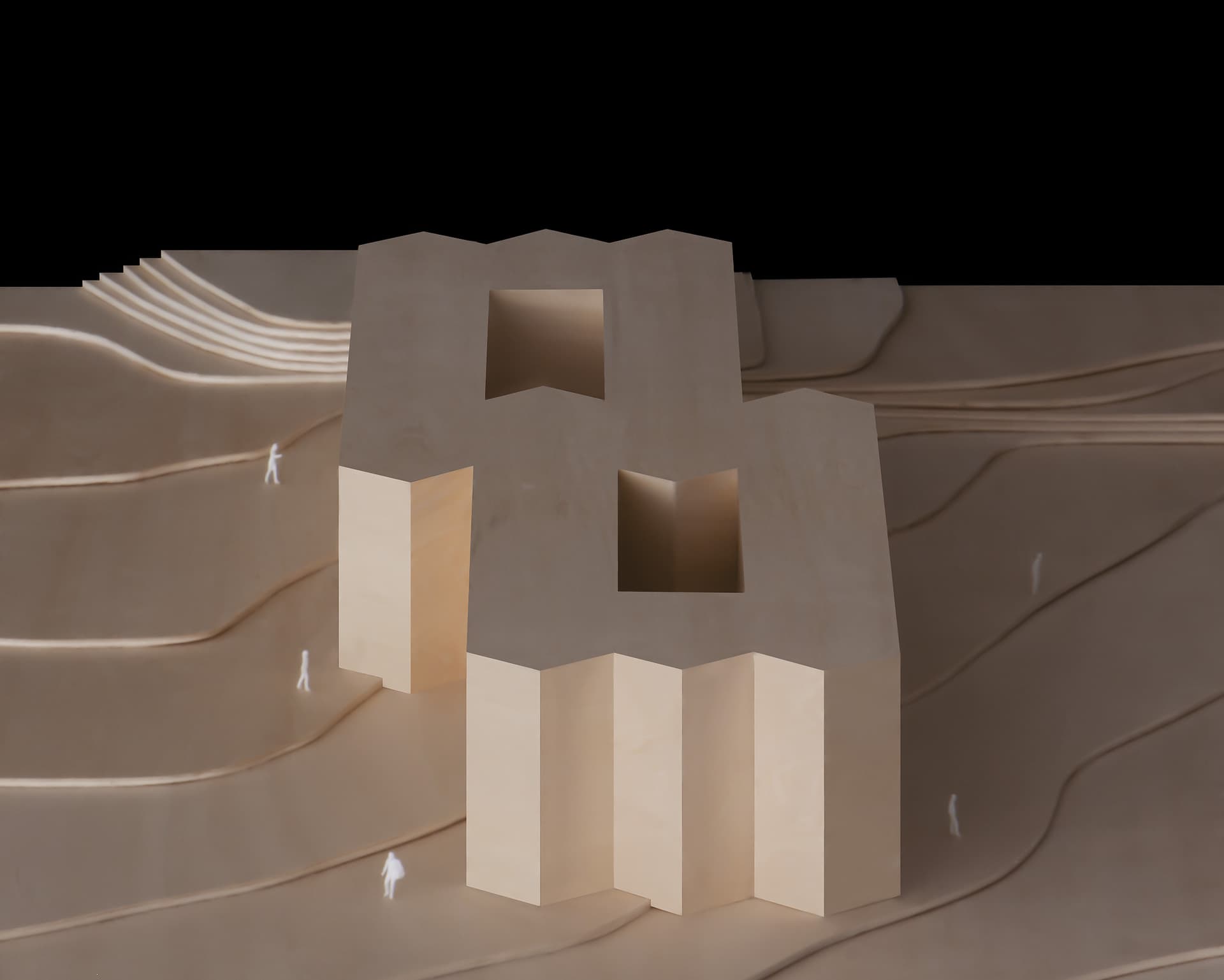
New Project | Retirement Home in Alicante
The new “Retirement Home in Alicante” was designed to implement a new care model for people who are dependent on assistance from others. It is a new residence concept with spaces designed for people to live their daily lives. The complex will have 142 spaces set in a building that has been comprehensively designed for the wellbeing of residents. The plot will have 7,000 m2 of buildings and extensive green areas where residents can walk, breathe fresh air, do exercise and enjoy the sunshine.
Communal Spaces
The communal spaces are divided into “co-living units”: spaces shared by a small number of people that combine public and private zones. In the co-living units, residents will be given the daily support they need and the spaces will consist of a communal kitchen, dining room and living room with terraces and patios.
The layout
The layout of the residence is similar to a series of chevrons that groups spaces together, moving away from the typical dark corridor and replacing it with an inhabitable passage that is lit by a patio and leads to the bedrooms. The co-living units are located at the centre in a row to make them as functional and easily supervised as possible. The double rooms have a different size and shape to the others and use lateral façades set at 45º to create an edge instead of a flat surface. The façade gives the larger bedrooms a unique sense of character and also adds a sense of lightness to the building’s volume, reducing the scale of the whole.
The façade of the new “Retirement Home in Alicante” repeats the same grouping of spaces seen in the residence’s floor plan. It uses the same chevron-shaped form to produce an interlinked system of full and empty spaces that mean a single window can be used across the whole building.
Materials
The materials in the new residence were carefully chosen to offer a sense of comfort and emphasise the idea of “home”. A reddish tone was used for the façade, beige carpet on the floors and ecru vinyl on the walls and in the wet zones for maximum hygiene. Large curtains regulate the light and contribute to better acoustics in the complex. Care has also been taken with the lighting to create a warm and welcoming atmosphere.

Visit our Instagram and LinkedIn profile to learn more about our work and subscribe to our newsletter.